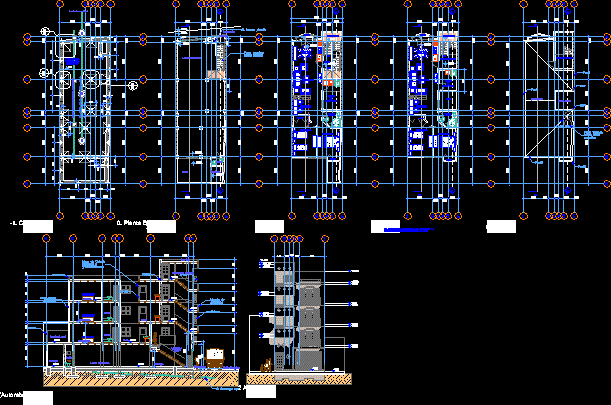Residecial Building Dasso DWG Section for AutoCAD
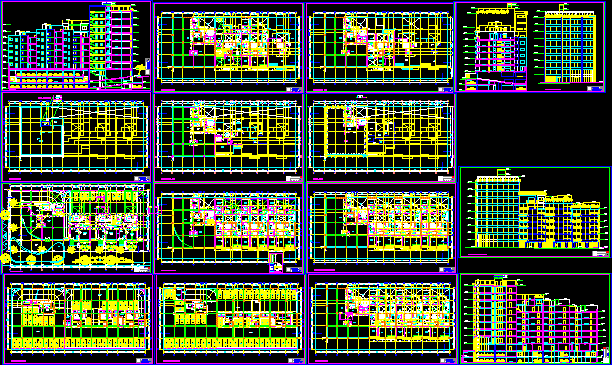
Appartments and offices building in Punta del Este – Prkings – Plants – Sections – Elevations
Drawing labels, details, and other text information extracted from the CAD file (Translated from Spanish):
npt, —, color, pen, black and white, gray color, parking, pit, smoke extraction room, cistern offices, elevator, bathroom, first floor basement, arq. jcd, r. and c. constructors s.a., and offices tip of the east, building of departments, m. rivers, work, plane, esc., date, dib., rev., miguel angle rios rios, associated architects, owner, plant second basement, miguel angel rios rios, pump room, test door, fire and smoke, with door closers , deposit, hall, tank register, proy. cistern, underground, access to c. pumps, cistern, first floor plant, local, reception, escape, multiple, room of uses, vehicular income, wait, glass blocks, pole, bench, garden, patio, property limit, ramp up, garbage, doors to test, door test, technical duct, monitoring, technical room, dressing room, bedroom, master, living room, dining room, living, intimate, c.servicio, patio-laundry, kitchen, empty, receipt, newspaper, pantry, cl., terrace, second floor floor, previous, elevation p-cf, hinge, wall, pl. of iron, fiberglass, projection, closes door, iron door, with closes doors, detail of door against fire, uprights, metal walkway, equipment ac, dump, file, exit duct ge, exhaust pipe ge, group room , electrogen, radiator duct outlet, rises ge exhaust pipe, board room, electrical, pass for ge duct, comes ge exhaust pipe, generator group, offices, rises duct ge, quarter, pumps, sixth floor plant, third floor to fifth floor, kitchenet, proy.vacio, esaclera cat, roof, roof, access to the roof, access to c.maquinas, machine room, c.maquinas plant, roof plane, ninth floor plant, roof plant, c.maquinas, common terrace, horizontal duct, eighth floor, m–, seventh floor, common area, proy. blocks glass, sidewalk, level of lane, elevation miguel dasso and court bb, des., elevation miguel dasso, ramp, dining room, first basement, second basement, patio-lav., court bb, court cc, first floor, elevation alvarez calderon, shop, court aa, multipurpose room, living room, dorm.principal
Raw text data extracted from CAD file:
| Language | Spanish |
| Drawing Type | Section |
| Category | Condominium |
| Additional Screenshots |
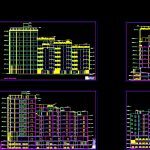 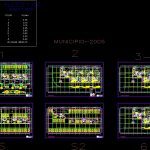 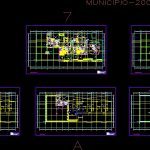 |
| File Type | dwg |
| Materials | Glass, Other |
| Measurement Units | Metric |
| Footprint Area | |
| Building Features | Garden / Park, Deck / Patio, Elevator, Parking |
| Tags | apartment, appartments, autocad, building, condo, del, DWG, eigenverantwortung, elevations, este, Family, group home, grup, mehrfamilien, multi, multifamily housing, offices, ownership, partnerschaft, partnership, plants, punta, section, sections |




