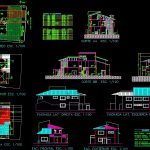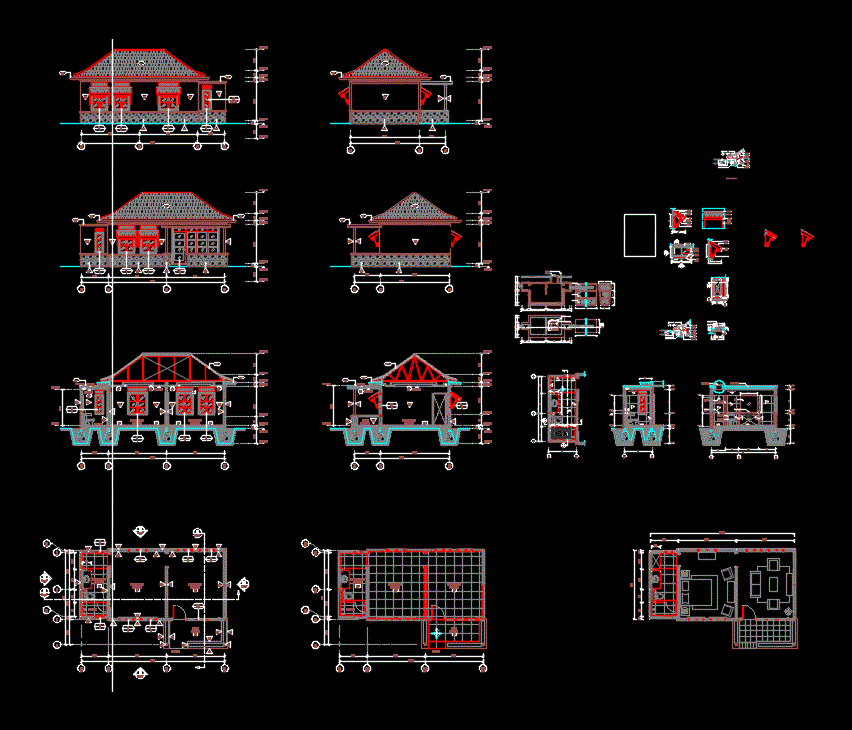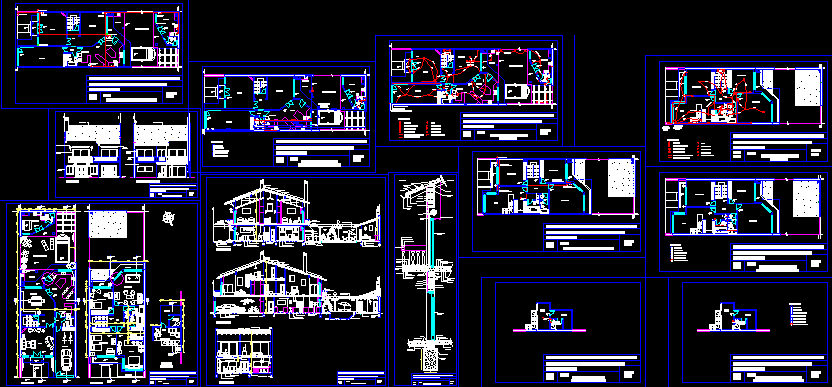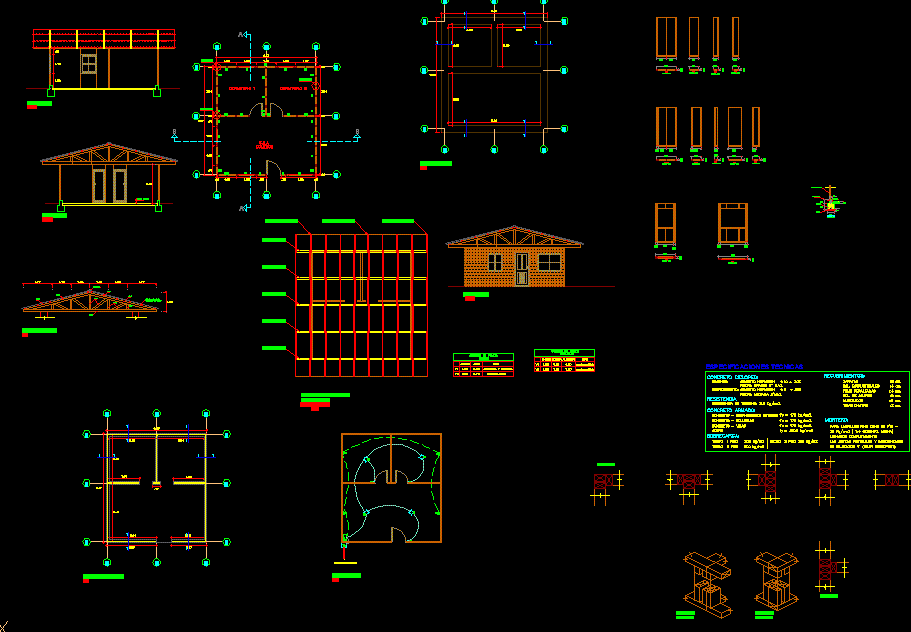Residence 345 M2 2D DWG Block for AutoCAD

Design of a residence in the Brazilian standard
Drawing labels, details, and other text information extracted from the CAD file (Translated from Portuguese):
environment, level, north, n. floors :, date :, scale :, occupation :, a. constructed:., owner:, author project:, resp. technical :, content :, architecture, terrain :, sheet :, project, address :, approval :, a. permeable.: hall, garage, living room, dining room, kitchen, a. service, q. maid service, tv room, balcony, toilet, swimming pool, deck, desk, circulation, closet, balcony, descends, rises, sunflowers mall, pedestrian access, curb, concrete paved walk, natural terrain profile maintained, access vehicles, all the public walkway tera, recess at the curb, projection of the cover, office, deposit, living, a. double glazing, double glazing, double glazing, double glazing, double glazing, double glazing, double glazing, double glazing, double glazing , quantity, frame of areas, engine room, ventilation duct, barbecue, aluminum, waterproof slab, shower, sauna
Raw text data extracted from CAD file:
| Language | Portuguese |
| Drawing Type | Block |
| Category | House |
| Additional Screenshots |
 |
| File Type | dwg |
| Materials | Aluminum, Concrete, Other |
| Measurement Units | Metric |
| Footprint Area | |
| Building Features | Deck / Patio, Pool, Garage |
| Tags | apartamento, apartment, appartement, aufenthalt, autocad, block, brazilian, casa, chalet, Design, dwelling unit, DWG, haus, house, logement, maison, residên, residence, standard, unidade de moradia, villa, wohnung, wohnung einheit |








