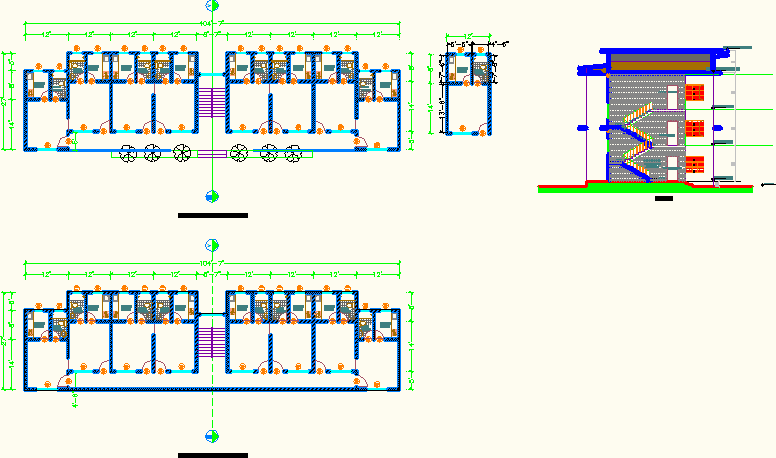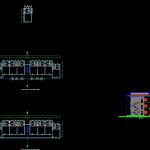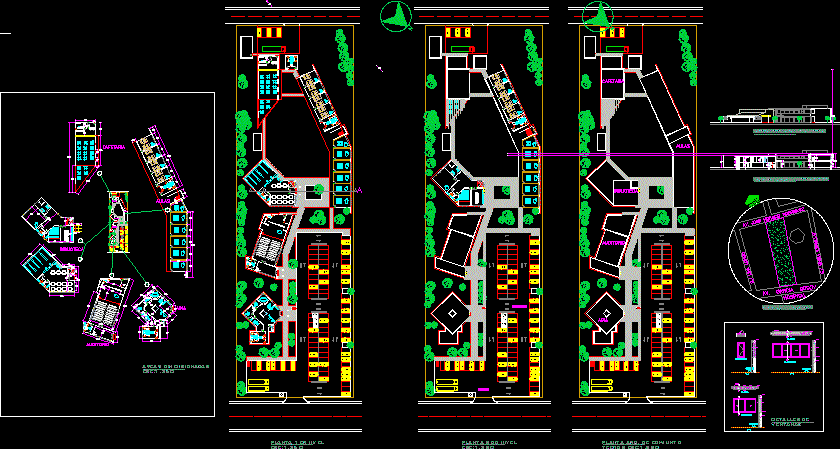Residence Building DWG Block for AutoCAD

urban poor housing
Drawing labels, details, and other text information extracted from the CAD file:
balcony, store, kitchen, toilet, living room, bed room, toilet, balcony, room, kitchen, store, kitchen, guest bed room, room, store, bed, toilet, kitchen, bed, room, guest bed room, store, bed, toilet, toilet, cluster plan, ground floor plan, notes:, kitchen, plinth, cluster plan, kohima. nagaland., regd of, bethel medical complex. upper chandmari. p.r.hills., design engineers pvt. lt., housing for urban poor in kohima, capital of nagaland, project:, drawing title:, type, balcony, toilet, store, bed room, room, balcony, toilet, room, store, kitchen, passage, room, kitchen, toilet, bed room, store, balcony, kitchen, drg. no., date, scale, file no., store, toilet, balcony, room, bed room, ground floor plan, notes:, kitchen, plinth, cluster plan, kohima. nagaland., regd of, bethel medical complex. upper chandmari. p.r.hills., design engineers pvt. lt., housing for urban poor in kohima, capital of nagaland, project:, drawing title:, type, balcony, toilet, store, bed room, room, balcony, toilet, room, store, kitchen, passage, room, kitchen, toilet, bed room, store, balcony, kitchen, drg. no., date, scale, file no., store, toilet, balcony, room, bed room, ground floor plan, notes:, kitchen, plinth, cluster plan, kohima. nagaland., regd of, bethel medical complex. upper chandmari. p.r.hills., design engineers pvt. lt., housing for urban poor in kohima, capital of nagaland, project:, drawing title:, type, balcony, toilet, store, bed room, room, balcony, toilet, room, store, kitchen, passage, room, kitchen, toilet, bed room, store, balcony, kitchen, drg. no., date, scale, file no., store, toilet, balcony, room, bed room, toilet, kitchen, width:, riser:, ground floor, gr.f., road, roof slab, mumty., second floor, first floor, s.f., f.f., toilet, kitchen, toilet, kitchen, toilet, kitchen, toilet, kitchen, toilet, kitchen, kitchen, kitchen, toilet, toilet, kitchen, plinth, toilet, kitchen, kitchen, toilet, toilet, kitchen, toilet, kitchen, toilet, kitchen, kitchen, toilet, plinth
Raw text data extracted from CAD file:
| Language | English |
| Drawing Type | Block |
| Category | Condominium |
| Additional Screenshots |
 |
| File Type | dwg |
| Materials | |
| Measurement Units | |
| Footprint Area | |
| Building Features | |
| Tags | apartment, autocad, block, building, condo, DWG, eigenverantwortung, Family, group home, grup, Housing, mehrfamilien, multi, multifamily housing, ownership, partnerschaft, partnership, residence, urban |








