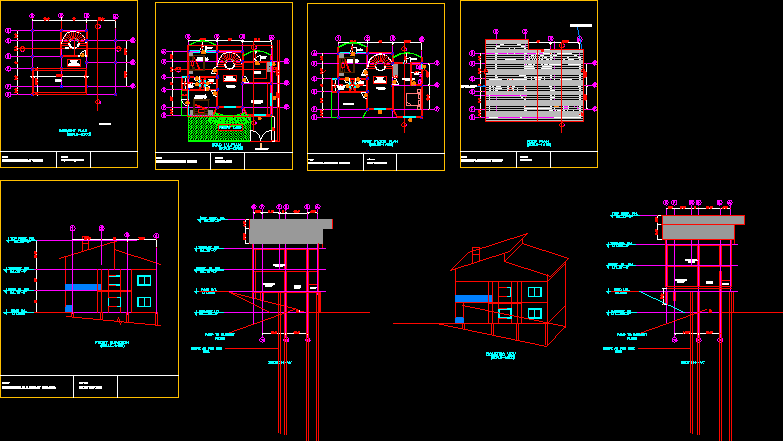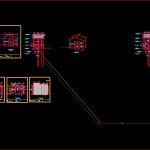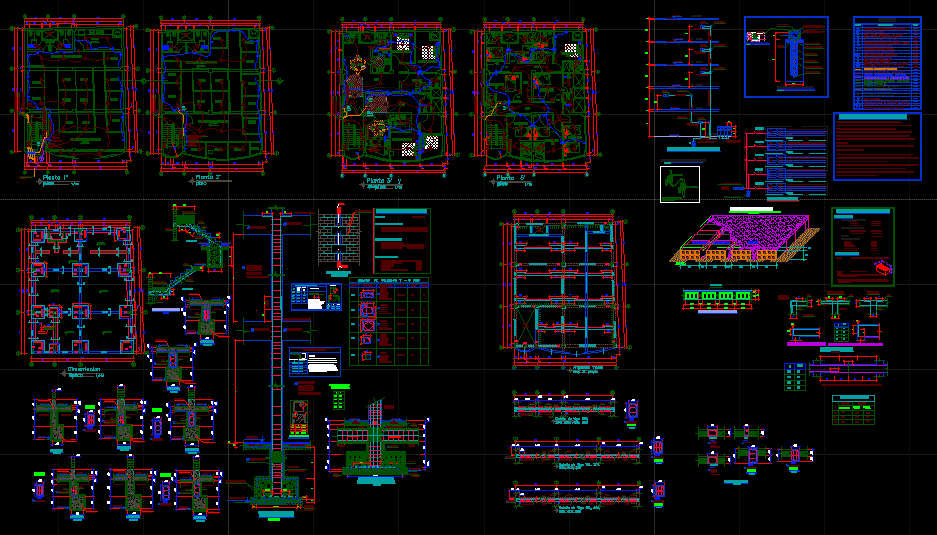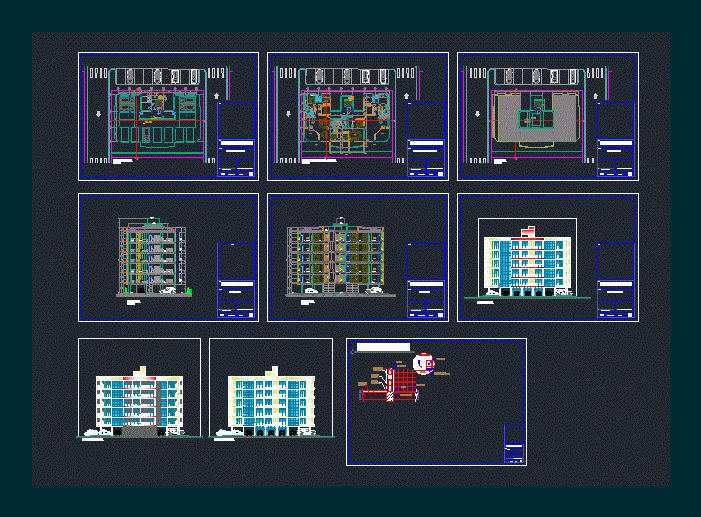Residence Building DWG Block for AutoCAD

residential building
Drawing labels, details, and other text information extracted from the CAD file:
isometric view, balcony, drawing room, dining hall., pergola, road lvl.plan, floor, bed, bed, balcony, kitchen, basment plan, floor, fornt lawn, store, main entrance, balcony, store rm., dining hall., first floor plan, floor, bed, balcony, open terrace, toilet, master bed rm., roof plan, floor, bed, balcony, open terrace, toilet, dress, master bed rm., bottom lvl roof, top lvl roof, residencial building at shilong, project, drg. title basment floor plan, residencial building at shilong, project, drg. title road lvl. plan, residencial building at shilong, project, drg. title first floor plan, residencial building at shilong, project, drg. title roof plan, sump, ramp to basment, road lvl., drawing room, kitchen, balcony, master bed rm., first fl. fin., terrace. fin., top roof. fin., basment lvl, ramp to basment floor, slope as per site dwg., road lvl., front elevation, residencial building at shilong, project, drg. title front elvation, road lvl., first fl. fin., terrace. fin., top roof. fin., road lvl., drawing room, kitchen, balcony, master bed rm., first fl. fin., terrace. fin., top roof. fin., basment lvl, ramp to basment floor, slope as per site dwg.
Raw text data extracted from CAD file:
| Language | English |
| Drawing Type | Block |
| Category | Condominium |
| Additional Screenshots |
 |
| File Type | dwg |
| Materials | |
| Measurement Units | |
| Footprint Area | |
| Building Features | |
| Tags | apartment, autocad, block, building, condo, DWG, eigenverantwortung, Family, group home, grup, mehrfamilien, multi, multifamily housing, ownership, partnerschaft, partnership, residence, residential, residential building |








