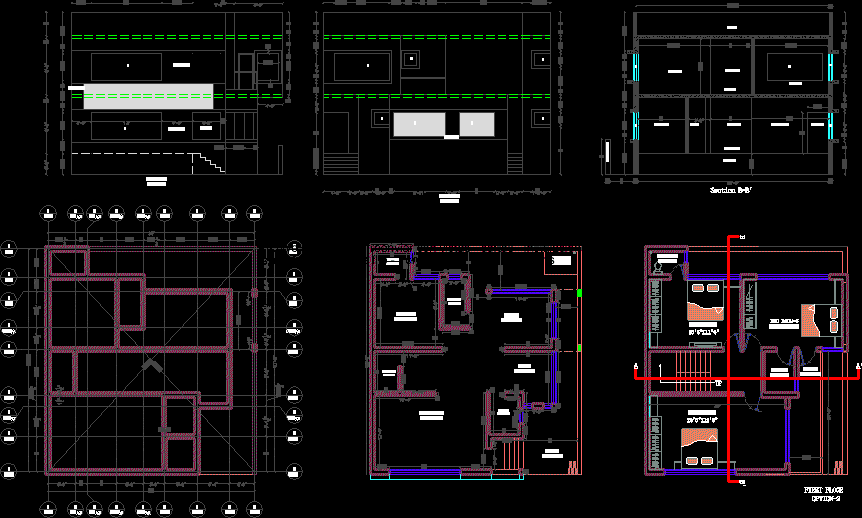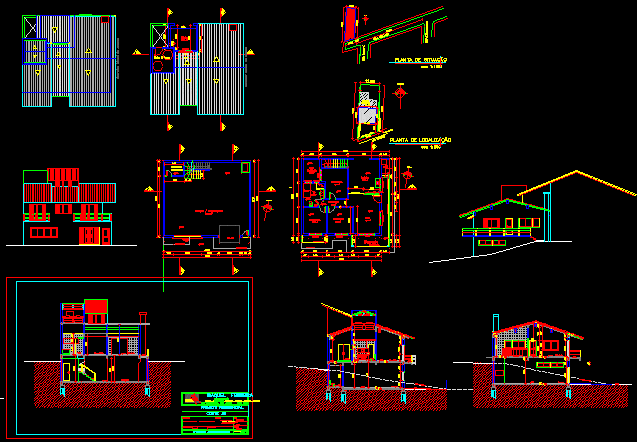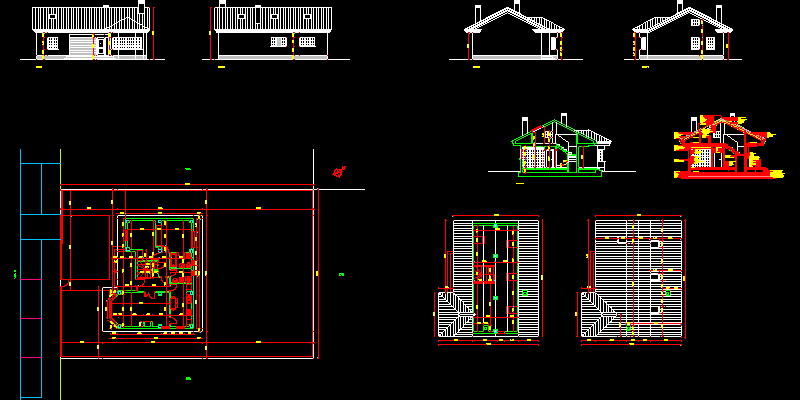Residence Bungalows DWG Plan for AutoCAD
ADVERTISEMENT

ADVERTISEMENT
Residence bungalows plan
Drawing labels, details, and other text information extracted from the CAD file:
parapet, cabin, bedroom, store room, balcony, dining area, kitchen, store, plinth lvl, compound wall, common wall, section a-a’, store room, pooja room, drawing room, main door, ground floor, first floor, section b-b’, scale nts, design : aa, drawn : krunal, checked : aa, this drawing is the property of galaxy and shall not be copied or reproduced ,either in part or in full without prior written permission of the consultants., galaxy infra interior design consultants pvt.ltd, approved : aa, second floor, north, ground floor
Raw text data extracted from CAD file:
| Language | English |
| Drawing Type | Plan |
| Category | House |
| Additional Screenshots |
 |
| File Type | dwg |
| Materials | Other |
| Measurement Units | Metric |
| Footprint Area | |
| Building Features | Garden / Park, Parking |
| Tags | apartamento, apartment, appartement, aufenthalt, autocad, bungalows, casa, chalet, dwelling unit, DWG, haus, house, logement, maison, plan, residên, residence, unidade de moradia, villa, wohnung, wohnung einheit |








