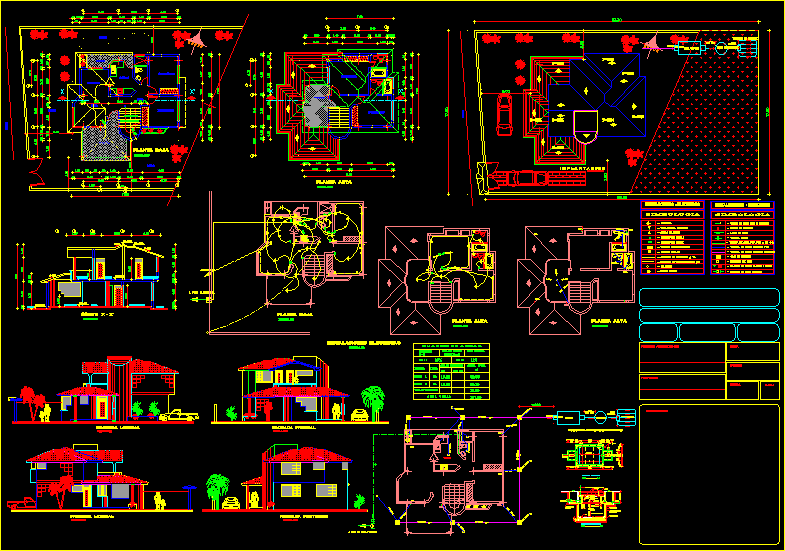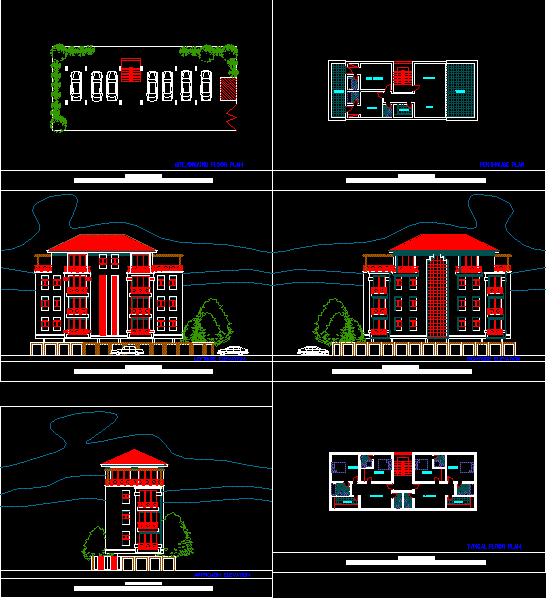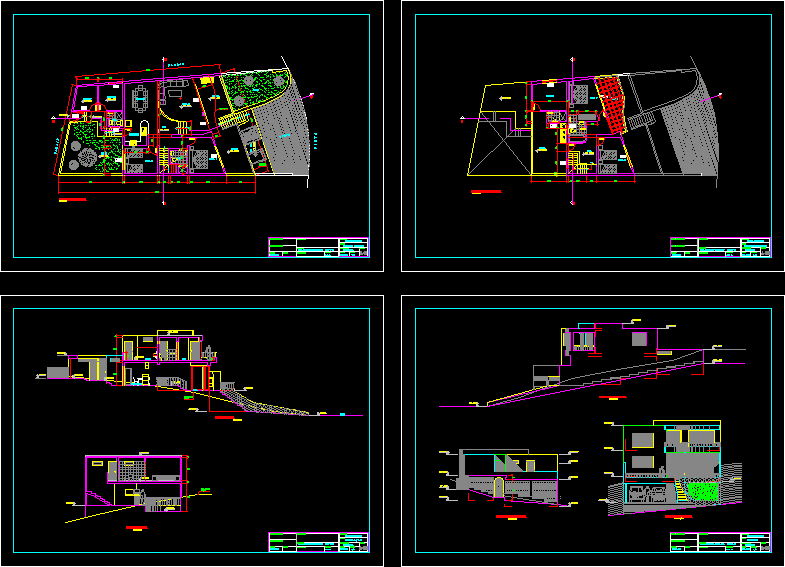Residence – Ceibos North DWG Section for AutoCAD

Residence 4 bedrooms – Architectonic plants – Sections – Elevations – Installations electric and sanitaries – Finishes
Drawing labels, details, and other text information extracted from the CAD file (Translated from Galician):
variable, dining room, kitchen, hall, bedroom, living room, north, porch, terrace, front facade, side facade, upper floor, patio, street, ground floor, cus:, cuadrodeareas, use :, viv., areatotal, total not computable , level :, body: zoning, area of land, non-computable area, useful area, cadastral key, cutting x – x ‘, rear façade, implantation, municipal stamps, owner, architectural project, to telephone network, to electrical network, tec, ball, bass, to potable water network, – light meter, – telephone output, – luminaire, symbolism, – electrical cooker, – simple switch, – double switch, – board of distribution, installations – electrical, – step key, – push button, – floor sink, – check valve, – check box, – potable water meter, – sewage water pipe cement, – pipes served pvc, – point drainage, sanitary facilities, – exit d and cold or hot water, – exit timbre, reinforced concrete, longitudinal cut, sludge, stone replantillo, ventilation duct, obsorbent well, operating scheme, entrance, liquid, suspended solids, slurry, general plant, , black waters, septic tank, screen, exit, drainage pipes, distribution box, electrical installations
Raw text data extracted from CAD file:
| Language | Other |
| Drawing Type | Section |
| Category | House |
| Additional Screenshots |
 |
| File Type | dwg |
| Materials | Concrete, Other |
| Measurement Units | Metric |
| Footprint Area | |
| Building Features | Deck / Patio |
| Tags | apartamento, apartment, appartement, architectonic, aufenthalt, autocad, bedrooms, casa, chalet, dwelling unit, DWG, electric, elevations, finishes, haus, house, installations, logement, maison, north, plants, residên, residence, sanitaries, section, sections, unidade de moradia, villa, wohnung, wohnung einheit |








