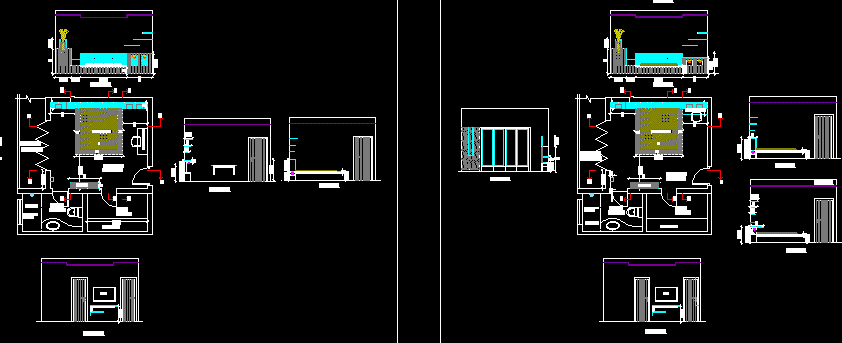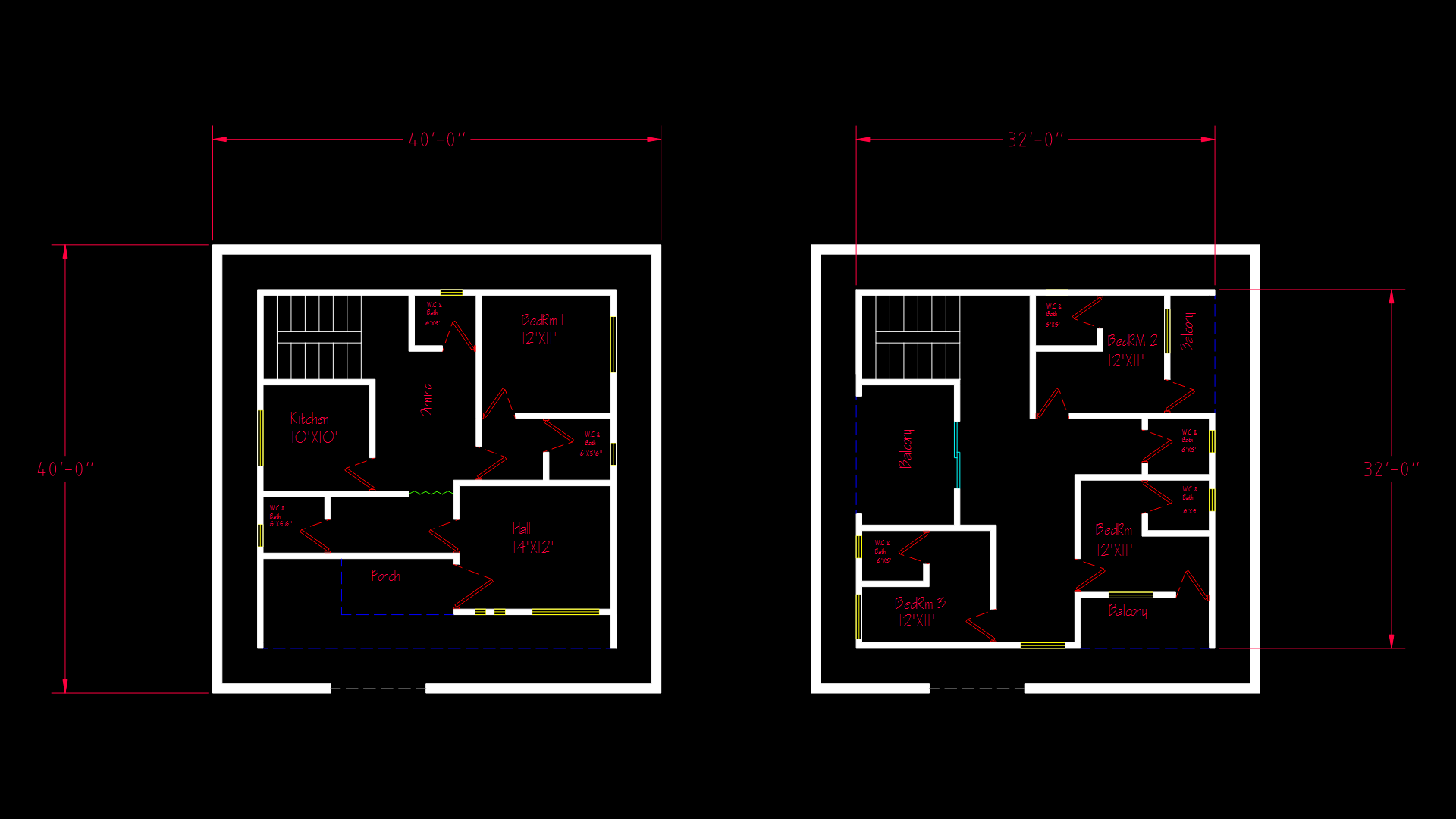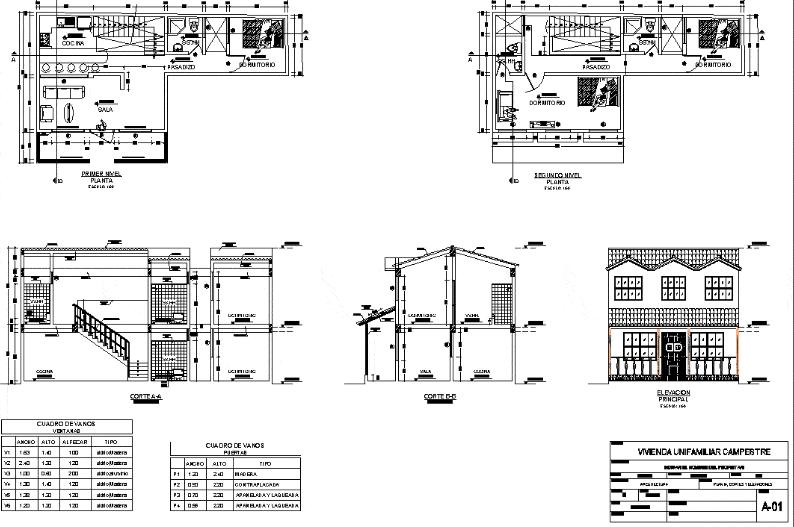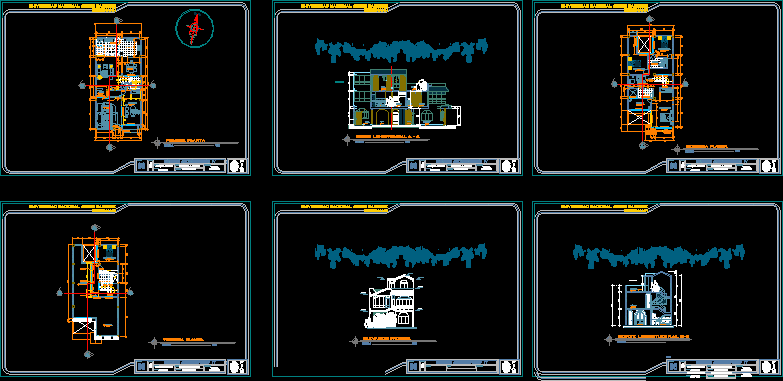Residence – Complete Interior DWG Block for AutoCAD
ADVERTISEMENT

ADVERTISEMENT
Private, full interior
Drawing labels, details, and other text information extracted from the CAD file:
shower, ground floor plan, wardrobe, dressing, fridge, dish washer, full height window, first floor plan, full height glazing, down, o p e n t e r r a c e, second floor plan, washer dryer, drain board, floor to ceiling fixed glass panel, table, day bed, passage, open, mattress, lcd, tv unit, study table, wall paper, lazy boy, granite mural, final drawings, granite rough stone, basin, shower area
Raw text data extracted from CAD file:
| Language | English |
| Drawing Type | Block |
| Category | House |
| Additional Screenshots |
 |
| File Type | dwg |
| Materials | Glass, Other |
| Measurement Units | Metric |
| Footprint Area | |
| Building Features | |
| Tags | apartamento, apartment, appartement, aufenthalt, autocad, block, casa, chalet, complete, dwelling unit, DWG, full, haus, house, interior, logement, maison, private, residên, residence, unidade de moradia, villa, wohnung, wohnung einheit |








