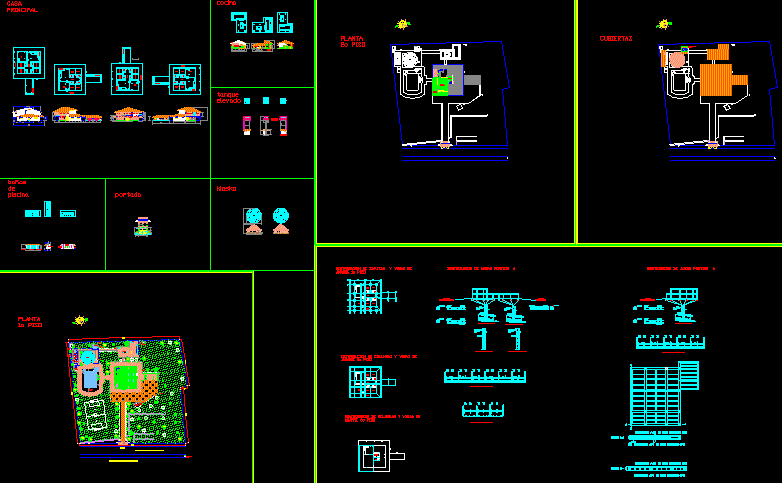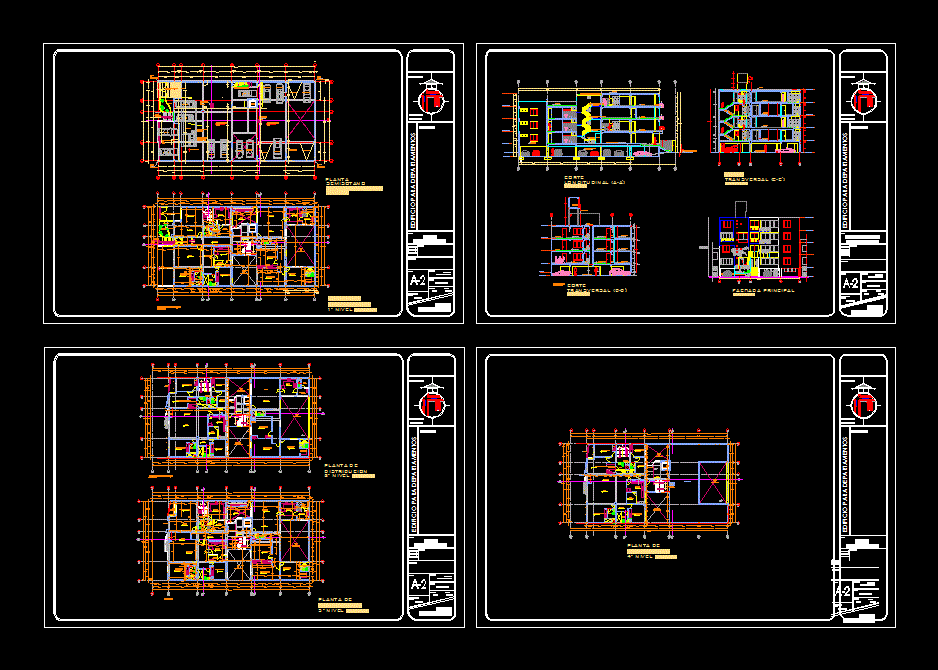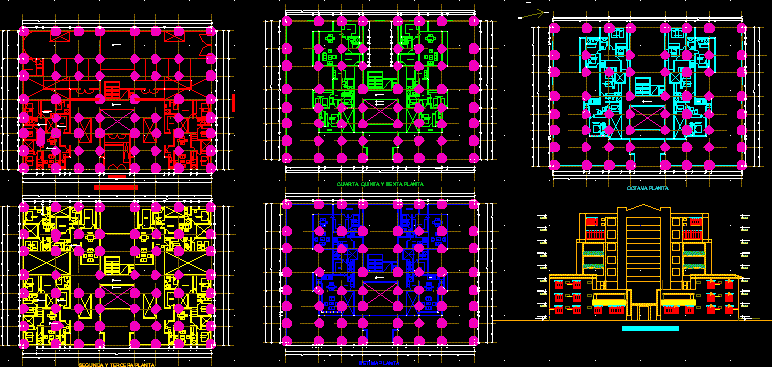Residence Division DWG Full Project for AutoCAD
ADVERTISEMENT
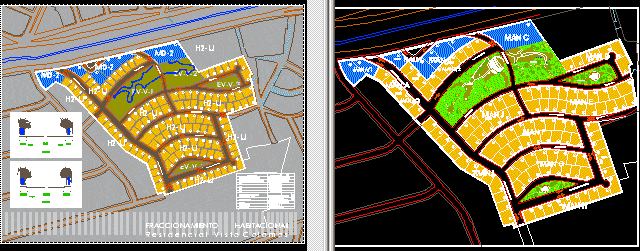
ADVERTISEMENT
Urban project – Division and green spaces
Drawing labels, details, and other text information extracted from the CAD file (Translated from Spanish):
man a, man b, man c, man d, man e, man f, man g, man h, man i, man j, street hipodromo, circuit view colomos, street maracaibo, calle monagas, calle falcón, calle tachira, banqueta , stream, prop limit, lane, parking, concept, sup. total of the property, surface, desgloce of areas, location, sup. green and open spaces, housing fractionation, r e s i d e n t i n c i l l l m o s s, single family housing, low density, mixed district, road, residential view colomos
Raw text data extracted from CAD file:
| Language | Spanish |
| Drawing Type | Full Project |
| Category | Condominium |
| Additional Screenshots |
 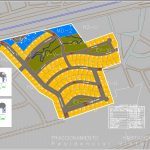 |
| File Type | dwg |
| Materials | Other |
| Measurement Units | Metric |
| Footprint Area | |
| Building Features | Garden / Park, Parking |
| Tags | apartment, autocad, building, condo, division, DWG, eigenverantwortung, Family, full, green, group home, grup, mehrfamilien, multi, multifamily housing, ownership, partnerschaft, partnership, Project, residence, spaces, urban |



