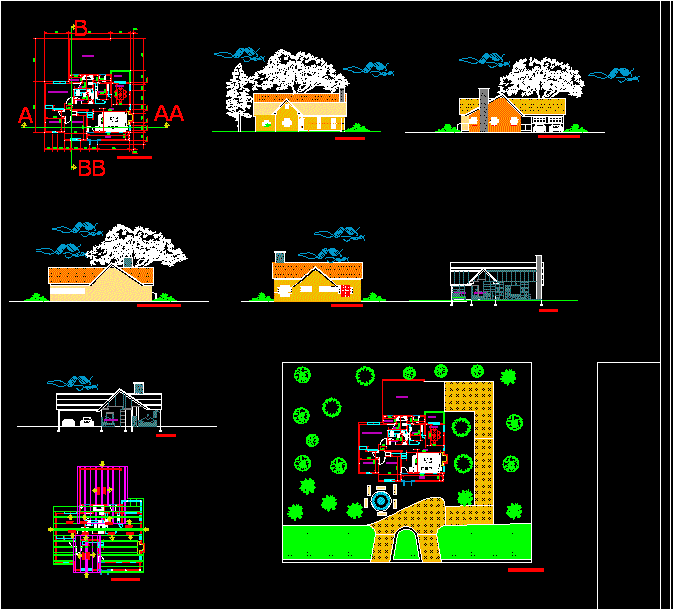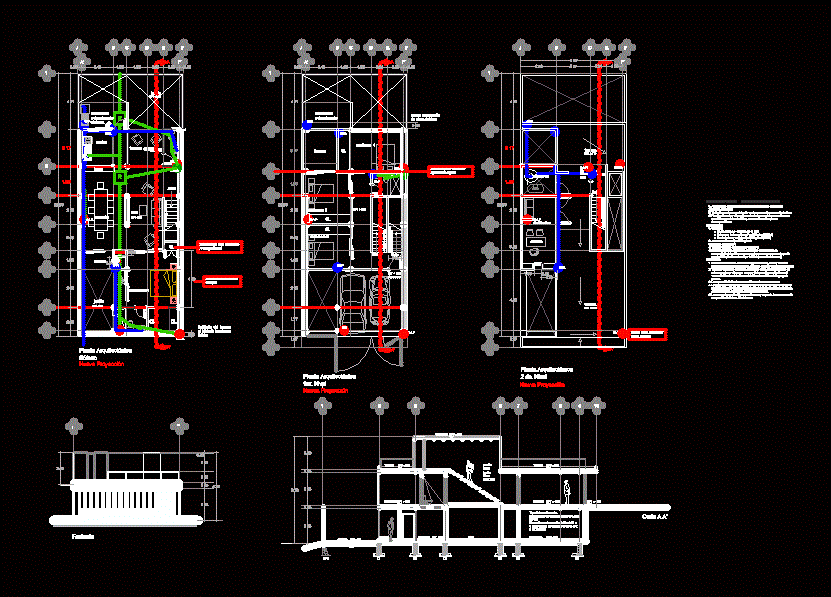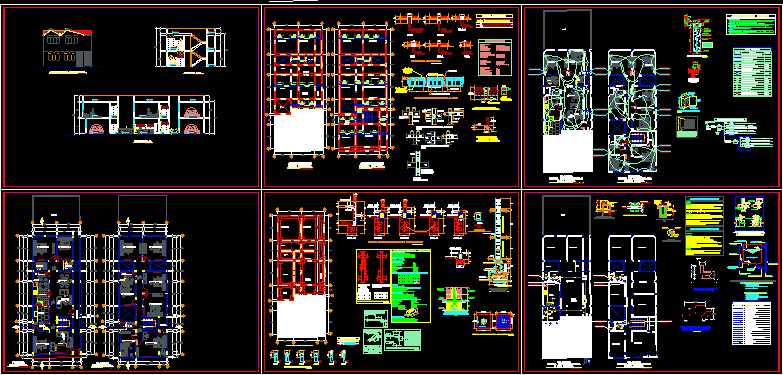Residence DWG Block for AutoCAD
ADVERTISEMENT
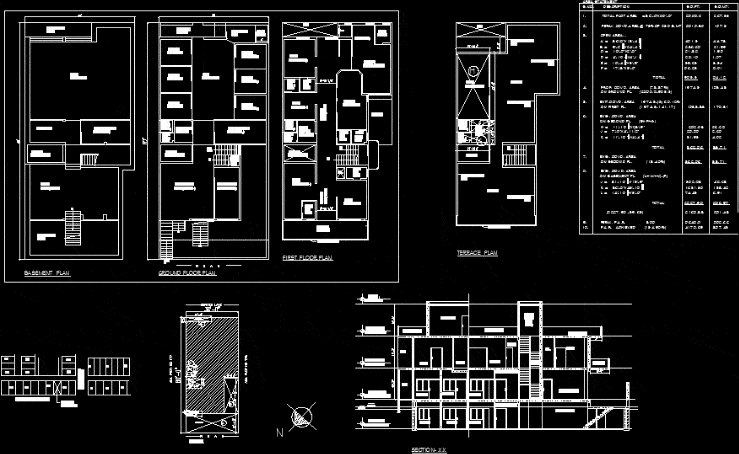
ADVERTISEMENT
Residence – city palace of a noble family – plants – views
Drawing labels, details, and other text information extracted from the CAD file:
i.c.u., toilet, rear open, shaft, doctor cabin, wash basin, area, emergency, room, nurse, station, jaal, water, cooler, balcony, passage, ‘ wide, arch., ” wide, first floor plan, w.c., terrace plan, ground floor plan, ramp, down, unexcavated, earth, lobby, pathology, basement plan, area statement, s.no. description sq.ft. sq.mt., total, terrace, wall, bath, site plan, front open, parapet wall, mumty, sister rm., basement lvl., ground fl. lvl., first floor, terrace lvl., mumty lvl., driveway., road lvl., section- x x, service lane, r o a d, property, in question, cut out, r o a d, store
Raw text data extracted from CAD file:
| Language | English |
| Drawing Type | Block |
| Category | House |
| Additional Screenshots |
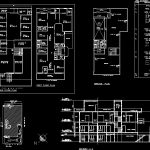 |
| File Type | dwg |
| Materials | Other |
| Measurement Units | Metric |
| Footprint Area | |
| Building Features | |
| Tags | apartamento, apartment, appartement, aufenthalt, autocad, block, casa, chalet, city, dwelling unit, DWG, Family, haus, house, logement, maison, palace, plants, residên, residence, unidade de moradia, views, villa, wohnung, wohnung einheit |



