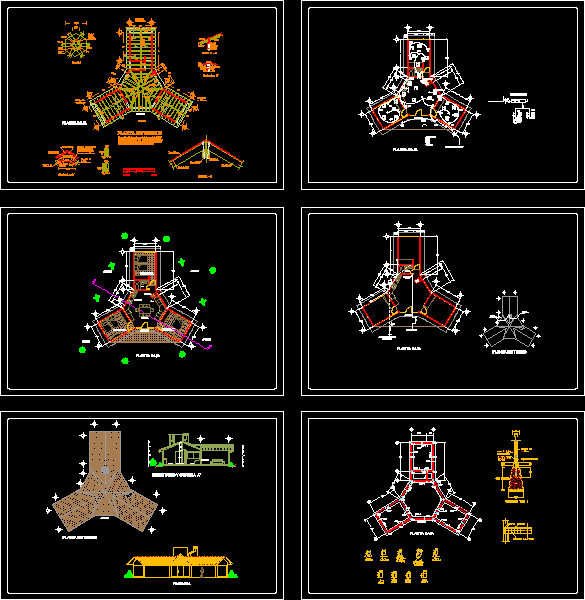Residence DWG Block for AutoCAD
ADVERTISEMENT

ADVERTISEMENT
6 st. residential building at uttara dhaka
Drawing labels, details, and other text information extracted from the CAD file:
master bed, child bed, toilet, s.bed, kitchen, foyer, living, dress, dining, family living, verandah, guest bed, lift, pantry, stair, ver., lobby, cbed, ver, mbed, m.toi, toilet, f.living, dining, drawing, foyer, lift, stair, s.toilet, sbed, kitchen, bed, ground floor plan, typical floor plan, drive way, guard.room, emr, drivers seating
Raw text data extracted from CAD file:
| Language | English |
| Drawing Type | Block |
| Category | House |
| Additional Screenshots |
 |
| File Type | dwg |
| Materials | Other |
| Measurement Units | Metric |
| Footprint Area | |
| Building Features | |
| Tags | apartamento, apartment, appartement, aufenthalt, autocad, block, building, casa, chalet, dwelling unit, DWG, haus, house, logement, maison, residên, residence, residential, st, unidade de moradia, villa, wohnung, wohnung einheit |








