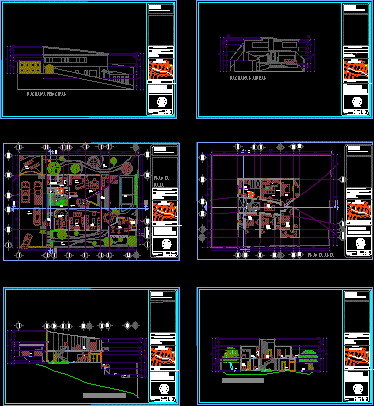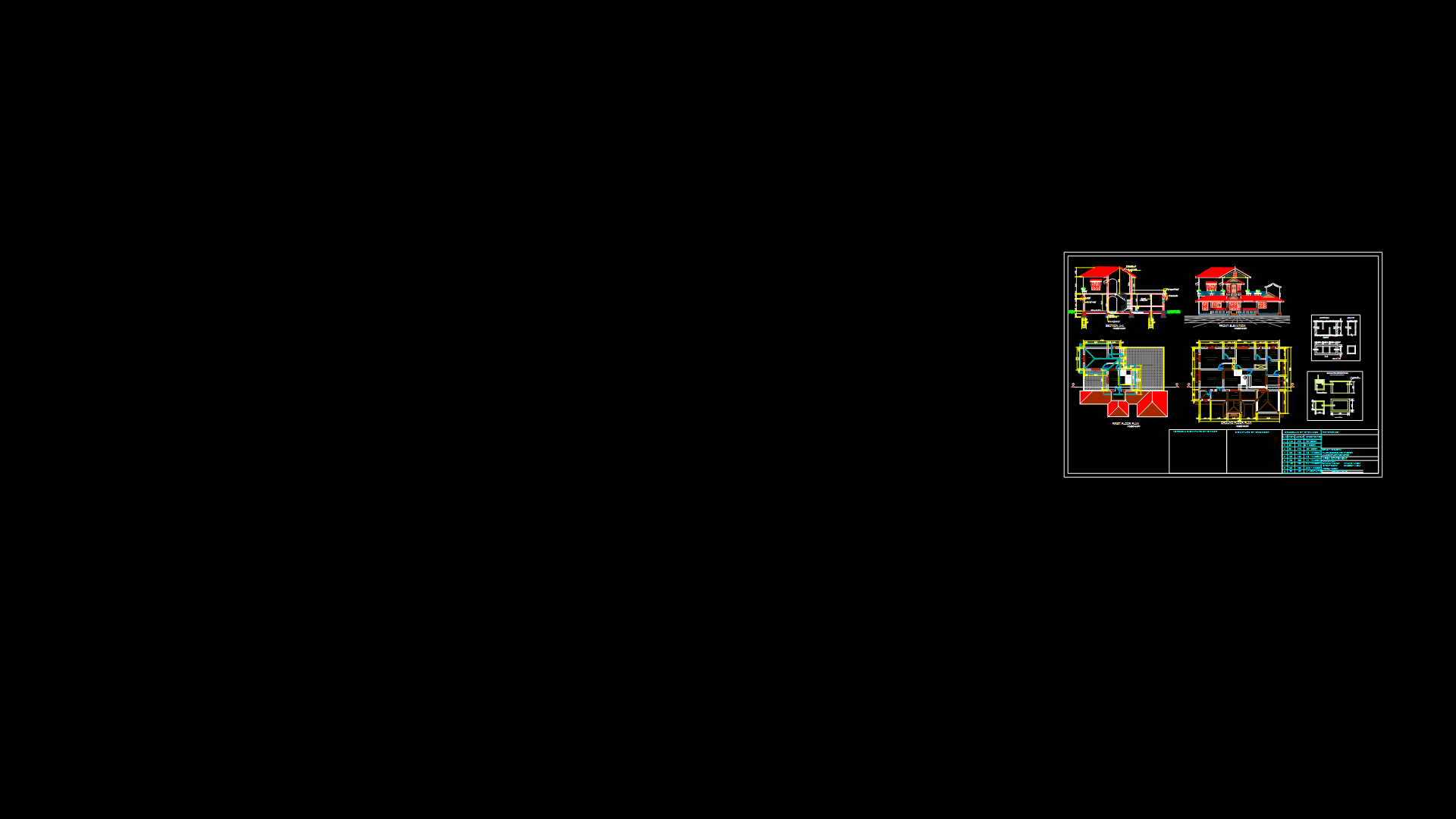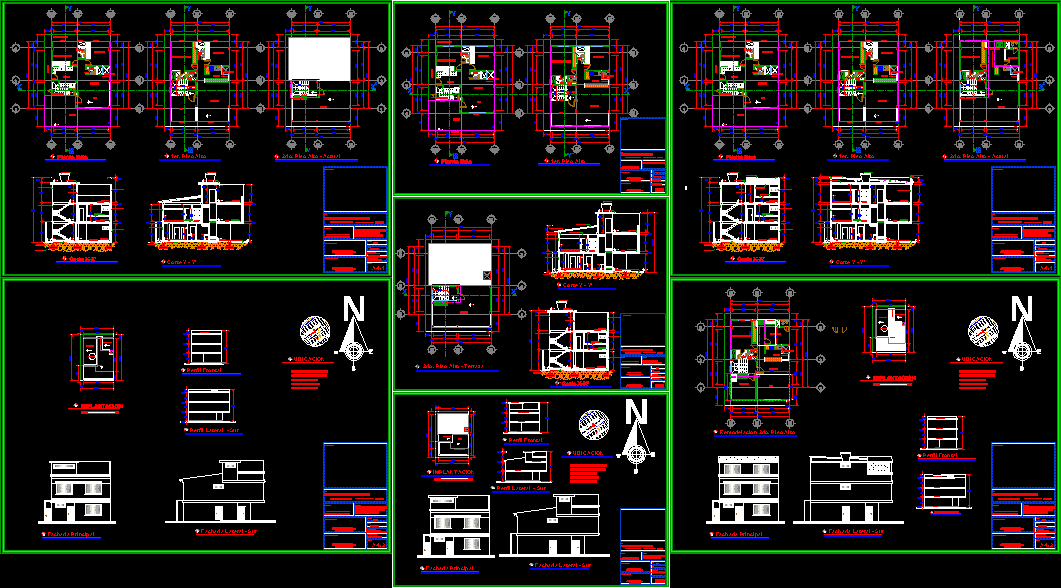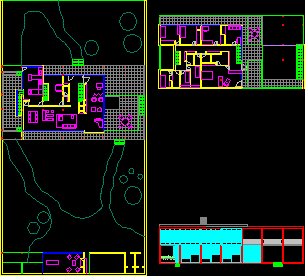Residence DWG Full Project for AutoCAD

Residence located in the cabbage. Buenos Aires in Tuxtla Gutierrez., Chiapas. The architectural plans include whole plants, 2 cuts and 2 fronts. The land has a slope of 12 mts. so the project consists in terraces.
Drawing labels, details, and other text information extracted from the CAD file (Translated from Spanish):
motorola, north, service yard, kitchen, por, dad, ser, vir, university, chiapas, autonoma, unach, main facade, up, service chamber, longitudinal cut y-y ‘, low, location :, faculty of architecture, owner:, facade, project :, plane :, dimensions :, meters, scale :, digitize :, xalli guillén farrera, date: residential house, c. victor jiménez gutiérrez, location sketch, n o r t e, fracc. buenos aires, zenzontle, tucan, av quetzales, cardinal, av swallows, lark, architectural plant, architectural plan, court, lateral facade, ground floor, top floor, cross-section x-x ‘
Raw text data extracted from CAD file:
| Language | Spanish |
| Drawing Type | Full Project |
| Category | House |
| Additional Screenshots |
 |
| File Type | dwg |
| Materials | Other |
| Measurement Units | Metric |
| Footprint Area | |
| Building Features | Deck / Patio, Garage |
| Tags | aires, apartamento, apartment, appartement, architectural, aufenthalt, autocad, buenos, casa, chalet, chiapas, dwelling unit, DWG, full, gutierrez, haus, house, internal, located, logement, maison, plans, Project, residên, residence, terraces, tuxtla, unidade de moradia, villa, wohnung, wohnung einheit |








