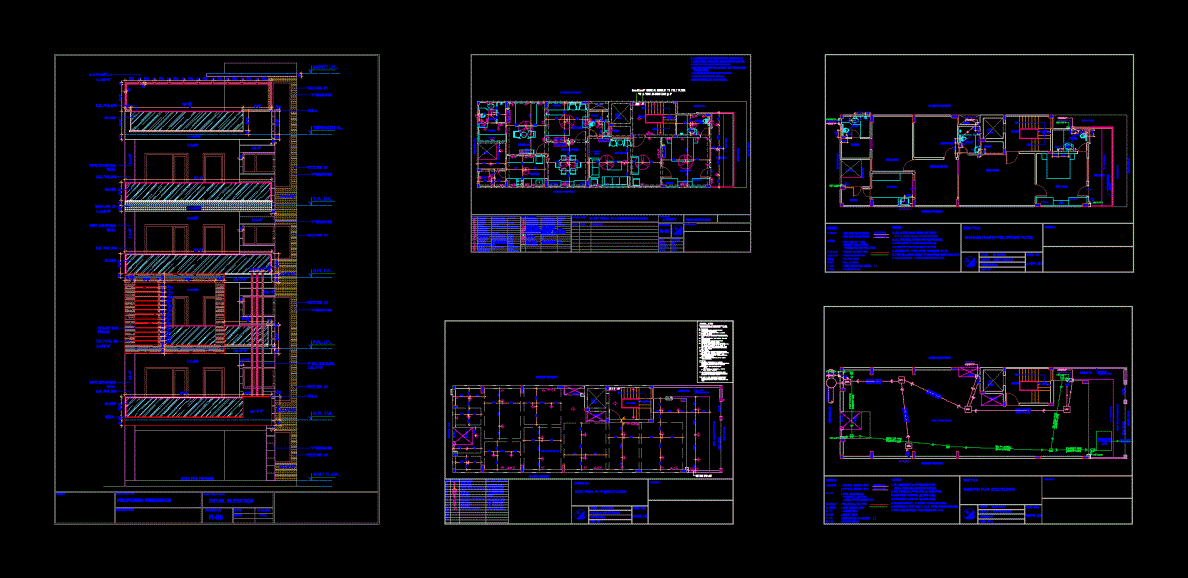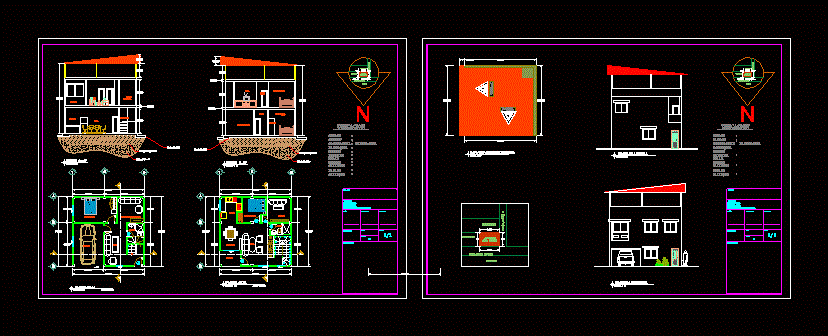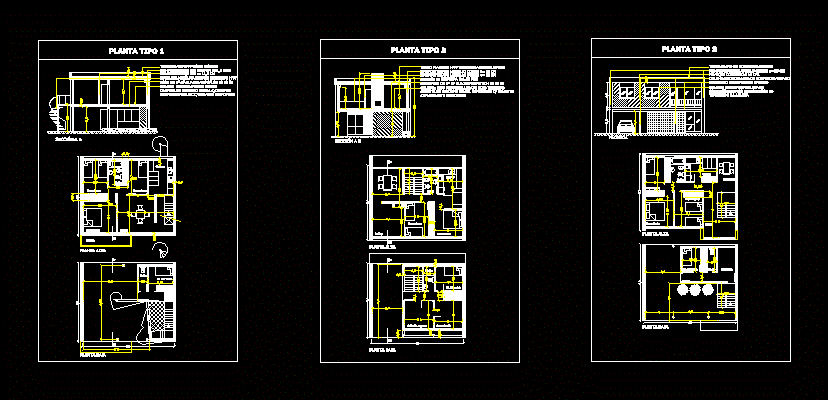Residence DWG Plan for AutoCAD

Floor plan and electical and ceiling plan of a typical residence which provide good information.
Drawing labels, details, and other text information extracted from the CAD file:
architecture interiors product design project management, abhinav kesarwani chandra kesarwani, sign:-, proposed residence for mrinal bhagat at noida, exist. dressing, pooja, dress, lift, terrace, toilet, shaft, proposed bed room, washing platform on flr, kitchen, dining, room, crockery unit, wash, area, common, date, table tennis, pool table, chandelier, acrylic partition, symbols, s.no., water tank, under ground, electrical, architect’s sign:-, ground floor plan, lacquer glass, led light, stabiliser, led light flushing beam surface, s.s. railing, glass, g.fl. lvl., stilt.fl.lvl., f.fl. lvl., s.fl. lvl., t.fl. lvl., terrace lvl., mumty lvl., gola, pipe covering wall, m.s pargola, eq., stilt for parking, detail elevation, proposed residence, n.t.s., date:, scale:, revision no., drawing. title :, building type, site address., client, split a.c., stairs, lift well, open, side open, other’s property, front road, service lane, gate, main gate, scale : not to scale, drawn by. :, ckd. by. :, drg. no., drg.title :, project :, meter board, m.c.b, discription, as per door height, bracket light, ceiling light, m.c.b., meter box, ht. from floor lvl., gate light, telephone, l.c.d. socket, bell push, general notes, otherwise specified., laid separately., separate from electrical system., pvc insulated wires that can be drawn in, for ease of wiring, and green for earth., the same conduit., conductor pvc insulated green color and shall, run along the circuit wiring in the same, conduits, sizes -, mentioned or instructed at site., it shall be brought to the notice of the, work, bed room, balcony, drg. room, frontopen, jaal, l.c.d cabinet, wardrobe, dresser, console, store, d.b, r. no., wash basin light, exhaust, in wooden frame, ceiling fan, door ht., general, switch board, bed side, gyesre socket, m.c.b. box, buzzer, entrance, wash basin, sym., ht. from fl. lvl., remarks, with fan regula., gyesre switch, in switch board, light conduit, twoway switch, cctv camera, data point, ac switch, tv side, for spilt ac, nts, xxxx, drawn by:, drawing no., chk by:, wise mentioned., f.t., f.d., m.h., g.t., sewer line, i.c., legend :-, : floor trap, : inspaction chamber, : waste water pipe, : rain water pipe, : gully trap, notes :-, p.v.c. pipes or as per specified., : floor drain, rain water harvesting tank, over flow to drain
Raw text data extracted from CAD file:
| Language | English |
| Drawing Type | Plan |
| Category | House |
| Additional Screenshots | |
| File Type | dwg |
| Materials | Glass, Wood, Other |
| Measurement Units | Metric |
| Footprint Area | |
| Building Features | Garden / Park, Pool, Parking |
| Tags | apartamento, apartment, appartement, aufenthalt, autocad, casa, casona, ceiling, chalet, dwelling unit, DWG, floor, good, haus, house, information, logement, maison, plan, provide, residên, residence, residencial, typical, unidade de moradia, villa, vivienda, wohnung, wohnung einheit |








