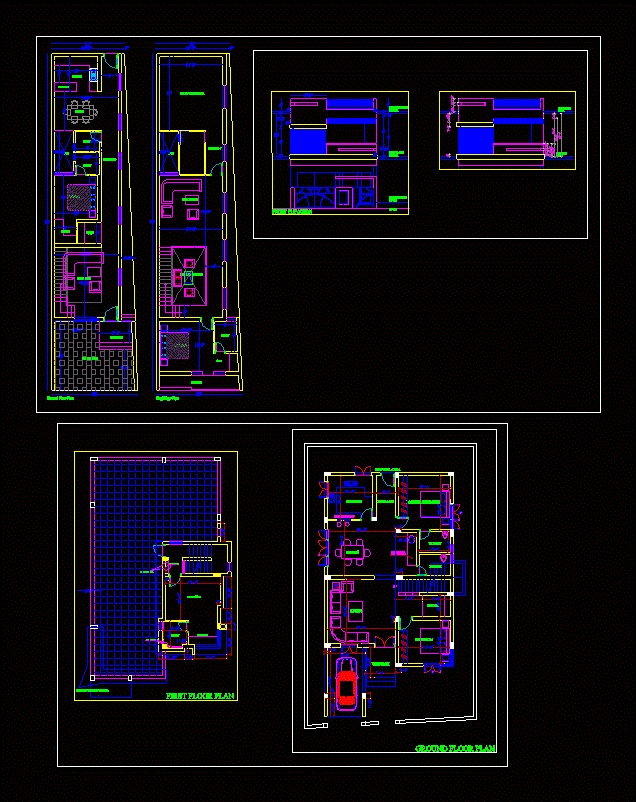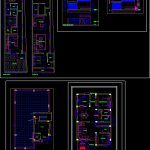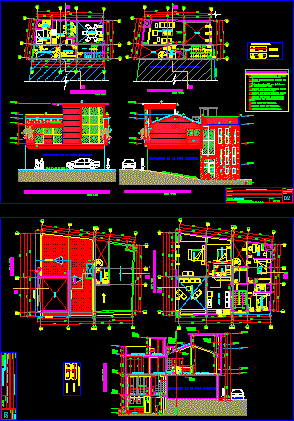Residence DWG Plan for AutoCAD
ADVERTISEMENT

ADVERTISEMENT
Residence floor plans with elevation
Drawing labels, details, and other text information extracted from the CAD file:
kitchen, verandah, wardrobe, shelf, living hall, car parking, bed room, ots, toilet, break fast table, dining, pooja, living hall below, balcony, multi purpose hall, dress, ground floor plan, first floor plan, family room, dress, ground floor, first floor, terrace floor, front elevation, bedroom, study table, niche to detail, parapet wall to detail, first floor plan, breakfast counter, living, counter with, shelf to detail, master bedroom, service area, passage, verndah, ground floor plan
Raw text data extracted from CAD file:
| Language | English |
| Drawing Type | Plan |
| Category | House |
| Additional Screenshots |
 |
| File Type | dwg |
| Materials | Other |
| Measurement Units | Metric |
| Footprint Area | |
| Building Features | Garden / Park, Parking |
| Tags | apartamento, apartment, appartement, aufenthalt, autocad, casa, chalet, dwelling unit, DWG, elevation, floor, haus, house, logement, maison, plan, plans, residên, residence, unidade de moradia, villa, wohnung, wohnung einheit |








