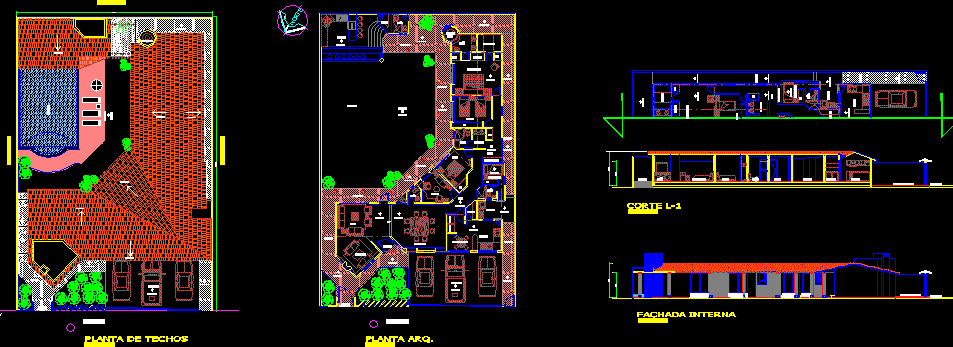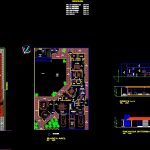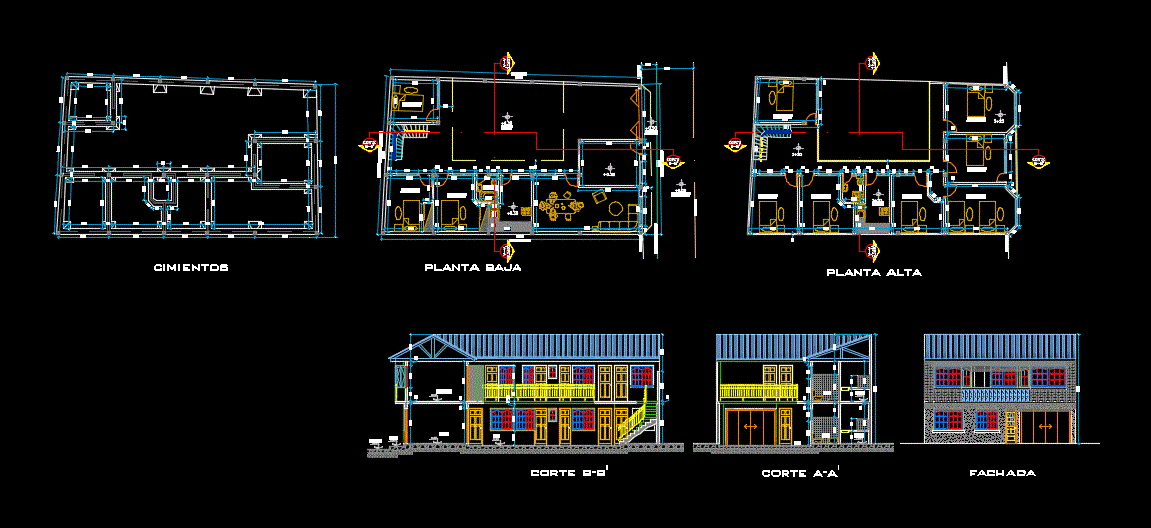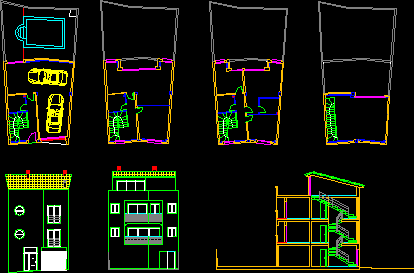Residence DWG Section for AutoCAD

Family residence – Plants – Sections – Facades
Drawing labels, details, and other text information extracted from the CAD file (Translated from Spanish):
cuts and facades, bounded in :, arch. alejandro farango, rogelio rojas monroy, housing complex, teacher :, date :, scale :, matter :, projects, content :, name :, project :, released for revision, grade :, mts., imet, ac, studios, exicano , ecnicos ,, nstituto, rrm, norte, location of cuts, indicated area of handicapped and adds booth, sketch of location, side facade, house room, supervisor :, revision:, main facade, or change to the project must be approved by written by the designer., other purposes than those authorized by the same under the above mentioned conditions, likewise, any modification, which reserves all the rights of patent and author, it is prohibited to reproduce total, partially or use it for, this plan and all its designs, details, inventions or planning involved are the exclusive property of the designer, seen, drawn, date, description, revision, esc., rev., key, work:, plan, location:, date, verif. , drawing, jmc, tec. arq., r. r. m., designer :, fridge, grill, sauna, bathroom, dressing room, rec. princ., hall, cl. whites, cl., cto. serv., cto.tv, p.serv., alace., kitchen, breakfast room, dining room, access, stay, living room, garden, swimming pool, corridor, furniture, lib., washbasins, terrace, reg., street, garage, stool, jacuzzi, arq. plant, pantry, parking space / garage, internal façade, adjoining, table of areas, churrasquera area, construction area, terrace area, roof plant, meters, work direction., – no scale will be taken of this plane., – the levels of albanileria are panos., – this plan should be verified with the – levels in meters., – dimensions in meters., contractor of this plane., corresponding,. corresponding of facilities and structural, any discrepancy should be consulted with the – the contractor rectify in the place of the work, before executing, the dimensions and levels, indicated in this plan, having to submit to the direction of the work any difference that, there would be, as the interpretation that the own, – all the finishes indicated in this plane, – all the levels indicated in parking, are above ground level, – all the levels are to openings without finished, unless specified details, must be executed according to the specific-, graphic scale, general data, general notes, sketch location, north
Raw text data extracted from CAD file:
| Language | Spanish |
| Drawing Type | Section |
| Category | House |
| Additional Screenshots |
 |
| File Type | dwg |
| Materials | Other |
| Measurement Units | Metric |
| Footprint Area | |
| Building Features | Garden / Park, Pool, Garage, Parking |
| Tags | apartamento, apartment, appartement, aufenthalt, autocad, casa, chalet, dwelling unit, DWG, facades, Family, haus, house, logement, maison, plants, residên, residence, section, sections, unidade de moradia, villa, wohnung, wohnung einheit |








