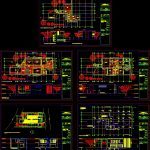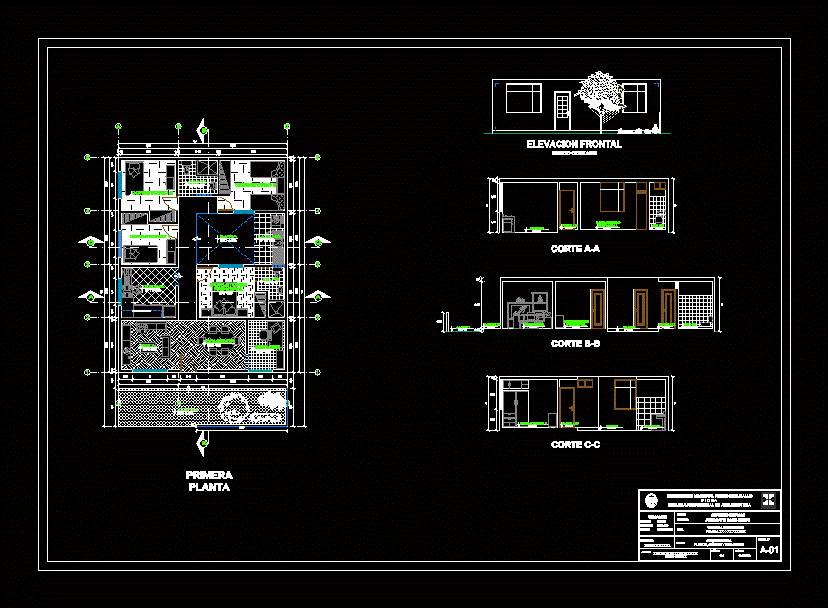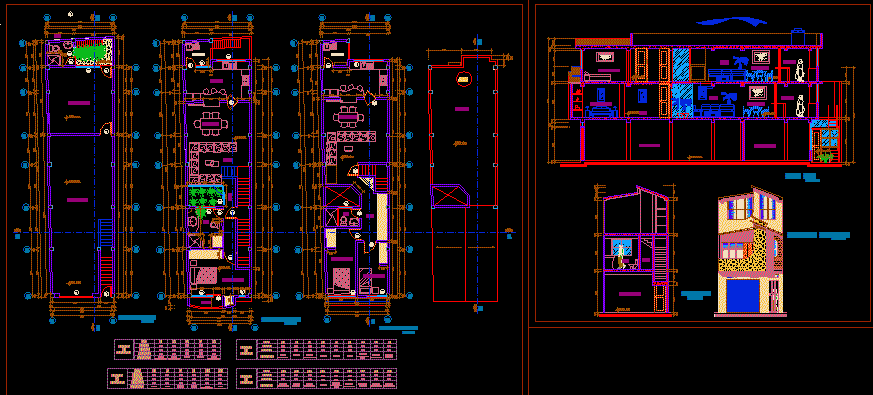Residence Garden Of Urubo DWG Section for AutoCAD

Minimalist house with 4 bedrooms – Plants – SEctions – Elevations – Details
Drawing labels, details, and other text information extracted from the CAD file (Translated from Spanish):
blaisten,. and were, all the designs, schemes and drawings indicated or represented in this, modifications:, be notified to the architectural firm for approval., All dimensions listed in this plan must be verified, no person, firm or corporation whatsoever the purpose, without it, these ideas, designs, schemes and plans may not be used by, created and developed for use in or in connection with these projects., apt to build, written permission of, plan are property of, conditions:, puerto madero, local, plant, work:, plane:, stage:, ms, ll, project, drawing:, date:, file :, scale:, check:, code:, date, description, observations, pattern, arq. carlos villagomez p., modification, designer, arch. v. gabriela urquiola a., norm, revision, drawing, name, single-family residence, la paz – bolivia, siñani design, gardens of the urubo – santa cruz, area :, u.v.:, lot:, apple no .:, reg. cadastral :, work :, location map, designer :, owner :, surface of the land :, surface to be built :, sup. cover :, observations :, project plans, constructor :, technical director :, owner, address, scale, name, main living room, main dining room, living room, kitchen, pantry, laundry, bathroom, swimming pool, dressing room, storage, room, machines, master bedroom, west elevation, east elevation, north rear elevation, tempered glass sliding window door, tempered glass window, sliding door according to architecture design, entrance door ppal. according to proy. arq., balcony projection high floor, lower, up, tempered glass window door, project plans, foundations plan, pool area, the proposed structure must be resolved, by the competent professional engineer, retaining wall, the structural proposal must be resolved, according to the needs and requirements, and analysis of respective floors, neighbor – private property, longitudinal cut aa ”, garage, retaining wall according to proy. Engineering, circulation, bedroom, property limit sec. bb cut, roof plan and location., southern main elevation, terrace, tempered glass balustrade sec. proy arq., beam projection at roof level, projection second floor, circulation pool, entrance hall, proyec. Beam level roof, green area, sliding door, proy. window detail second floor, balcony, bridge, retaining wall according to proy. note.- structural proposal, according to the architecture project and according to the respective floor analysis, empty to ground floor, cross section b b ‘, cross section c c’, bathroom dorm. ppal., service bedroom, circulac., dining room ppal., parking, support with metal column, covered with polycarbonate metal structure, covered with slab of hoao, empty to the top floor, empty to ground floor, covered with metal cellocia, lateral retreat, frontal retreat, posterior retreat, calle siete, av. sixth., Luis Pasteur, Callao headquarters, layout, second floor, y.z.
Raw text data extracted from CAD file:
| Language | Spanish |
| Drawing Type | Section |
| Category | House |
| Additional Screenshots |
 |
| File Type | dwg |
| Materials | Glass, Other |
| Measurement Units | Metric |
| Footprint Area | |
| Building Features | Garden / Park, Pool, Garage, Parking |
| Tags | apartamento, apartment, appartement, aufenthalt, autocad, bedrooms, casa, chalet, details, dwelling unit, DWG, elevations, garden, haus, house, logement, maison, minimalist, plants, residên, residence, section, sections, unidade de moradia, villa, wohnung, wohnung einheit |








