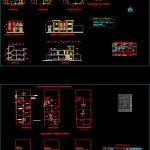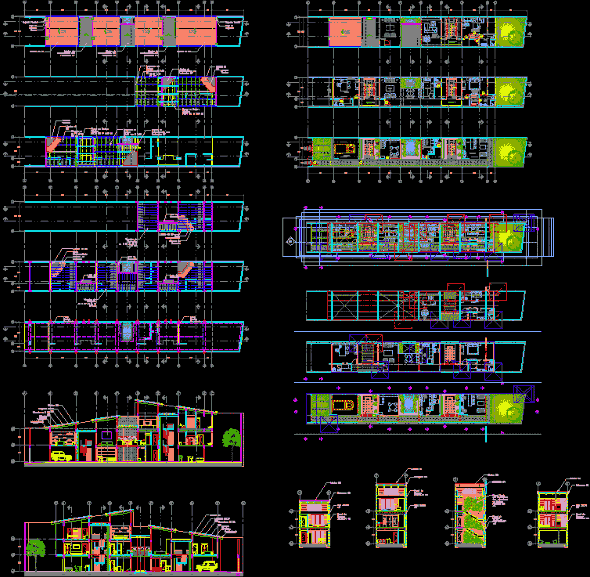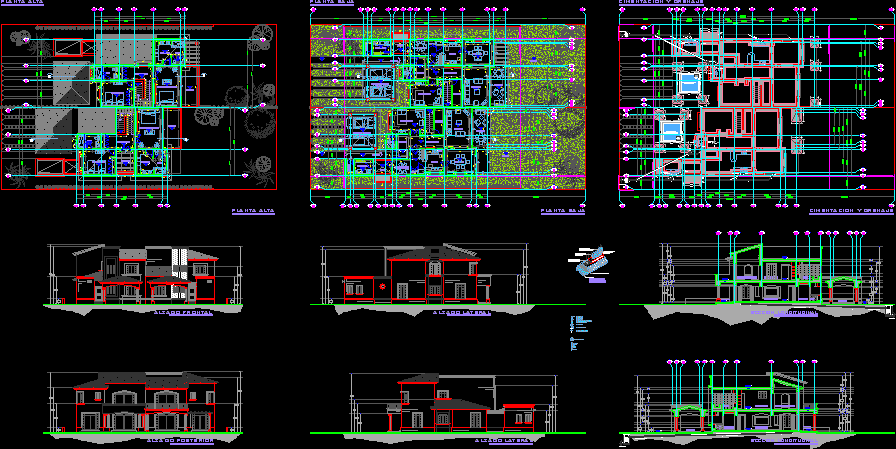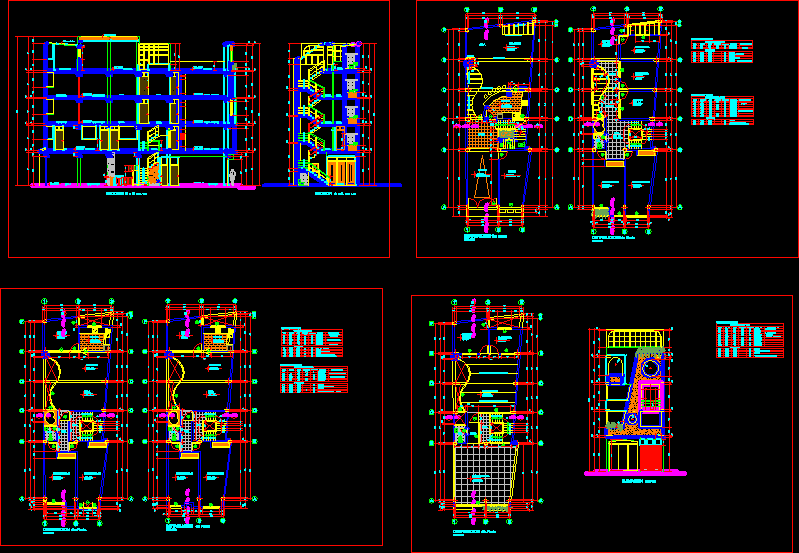Residence – Miraflores DWG Section for AutoCAD

Architectonic plants – Sections – Elevations – Electric installations and sanitaries
Drawing labels, details, and other text information extracted from the CAD file (Translated from Spanish):
area not computable, total, terrace, land area, area not computable, summary table of areas, cos pb, level, gross, area, cus, zoning, useful area, net density, steps, circul., inaccessible terrace, commercial space , dining room, living room, kitchen, smooth plaster painted white, wooden doors, painting of finishes, brick masonry, ground floor, first floor, terrace floor, implementation in the field, facade to the street sucre, facade to the street morona river, cut aa, bathroom, electrical installations, electric light meter, pulsador – timbre, fluorecente lamp, intercom, symbology, sanitary facilities, distribution board, light pipe that goes up, telephone outlet, outlet, switch, commutator, luminaire, ball, check box, floor drain, water outlet, water meter, combined drainage network, thermostat -heating, bas, water, drinking water, connection, coffee, sewer, municipal network, facilities health and a drinking water, electric power installations, cold water column, bass, electric power, low, up, p. low, p. high, p. terrace
Raw text data extracted from CAD file:
| Language | Spanish |
| Drawing Type | Section |
| Category | House |
| Additional Screenshots |
 |
| File Type | dwg |
| Materials | Masonry, Wood, Other |
| Measurement Units | Metric |
| Footprint Area | |
| Building Features | |
| Tags | apartamento, apartment, appartement, architectonic, aufenthalt, autocad, casa, chalet, dwelling unit, DWG, electric, elevations, haus, house, installations, logement, maison, miraflores, plants, residên, residence, sanitaries, section, sections, unidade de moradia, villa, wohnung, wohnung einheit |








