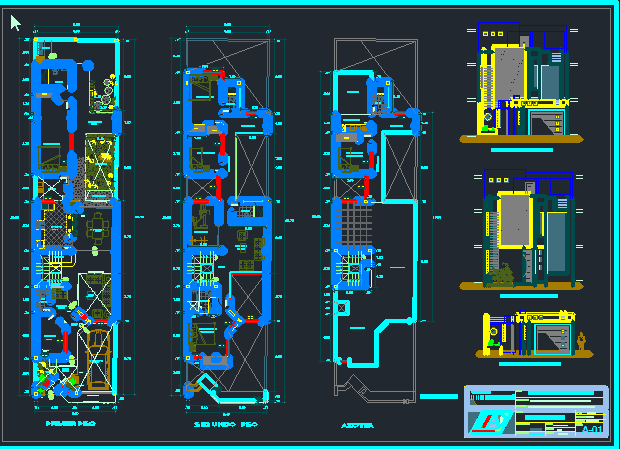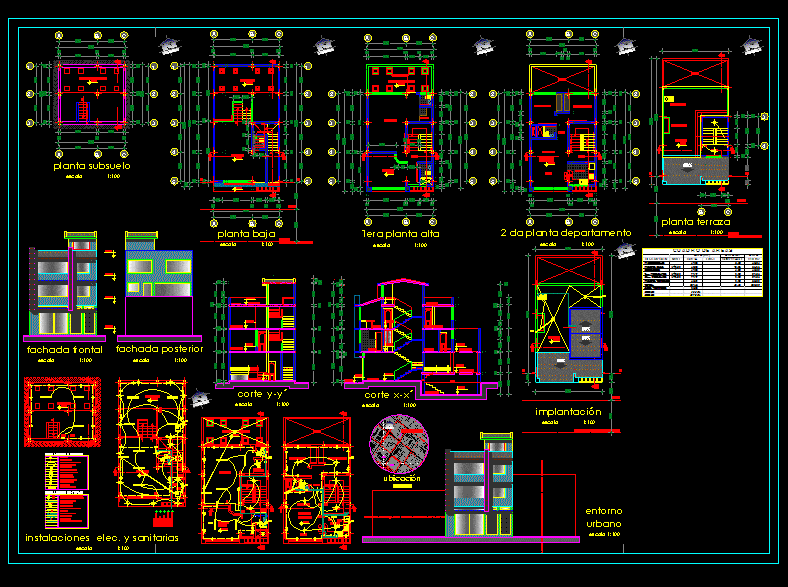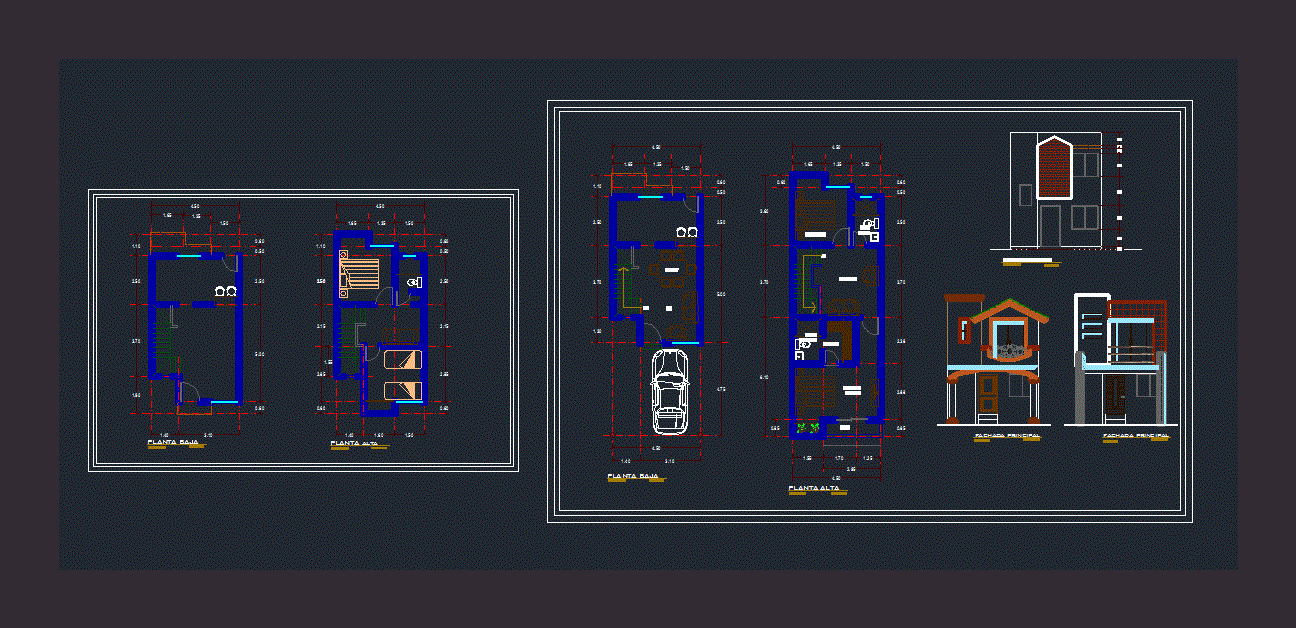Residence, Puebla, Mexico DWG Plan for AutoCAD

Residence located in Puebla Mexico; Construction details, facilities, electrical, water, sanitary plumbing, gas, foundation plans, architectural, sections, finishes and Areas.
Drawing labels, details, and other text information extracted from the CAD file (Translated from Spanish):
hydropneumatic, study, dining room, library cad, maximum height, room t.v, up, lobby, office, dining room, living room, dressing room, bathroom, terrace, kitchen, garage, cellar, pedestrian access, r. main, a. games, garden, ceiling, grid, restriction, hallway, garden, pantry, duct, pool, fireplace, sculpture, gym, bike, treadmill, cistern, ground floor, first floor, terrace, meters, multi-uses, wc, line restriction, stationary tank, washing, service room, machines, general, bar, wc, cellar, staircase, assembly plant, bap, office, piano, machines, bar, r. service, cto. washing, vestibule, tv room, main facade, side facade, rear facade, foundation plant, npt, court q – q, double, k – k court, t – t court, mooring wall, between k castles, hollow novablock, covintec cover, castle k, anchored in slab, cut cc, m – m cut, band, ojado, casting board, cut n – n, ground, compacted, parr., cut p – p, slab, forged, armex, colar with, hollow, murp concrete, falseck or similar false wall, shoe plant, wall plant, architectural, gas, electrical, sanitary, hydraulic, foundations, high floor slab, plant slab roof, slab joist, open soul, foam block of polystyrene, with polystyrene foam block, with polystyrene foam joist, structural design :, j. g. luis garcia y cordova, vault, typical detail of slab, prefabricated, det. c, det. d, det. a, det. b, typical detail of supports, slab, nerve, wall, light, see. arquitec., rods, without overlaps, block, foam, polystyrene, varies, cover, thickening, towards, terrace, dressing, foam, variable, cut aa, cut bb, staple, cut d – d, cut e – e, cut f – f, cut g – g, tina, cava, cfe, hydro yet, to board, bap, ventilate, b. gas, b. gas gas valve, taf, tac, cistern, tarja, hid., lime., reg., nose, source, isometric – hydraulic, without: esc, see, pump, stainless steel, barnes, ban, ventilate, lav. , ming., washbasin, reg., sink, fountain, washing machine, laundry., freg., tub, cabbage, ground floor, isometric – sanitary, flow, strainer, sludge, cesspit, drain valve, bronze, black well should have, to municipal sewer blackwater, col., isometric gas, conical key, hose, dryer, stove, valve to connect, liquid, valve, filling, to municipal collector, multiperforated, existing fence, filters, level -, importing accumulations of water, adjacent work, staircase, basement, detail staircase, basement, level bench, tepetate, drain pipes, house, existing fence, extension of wall, detail wall, current grid, avoid runoff, wood floors , marble floors, floors, note :, chapital, bar ricardez
Raw text data extracted from CAD file:
| Language | Spanish |
| Drawing Type | Plan |
| Category | House |
| Additional Screenshots |
 |
| File Type | dwg |
| Materials | Concrete, Steel, Wood, Other |
| Measurement Units | Metric |
| Footprint Area | |
| Building Features | Garden / Park, Pool, Fireplace, Garage |
| Tags | apartamento, apartment, appartement, aufenthalt, autocad, casa, chalet, construction, details, dwelling unit, DWG, electrical, facilities, haus, house, Housing, located, logement, maison, mexico, plan, puebla, residên, residence, Sanitary, unidade de moradia, villa, water, wohnung, wohnung einheit |








