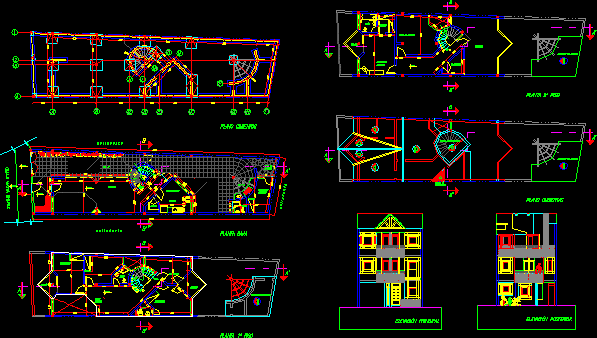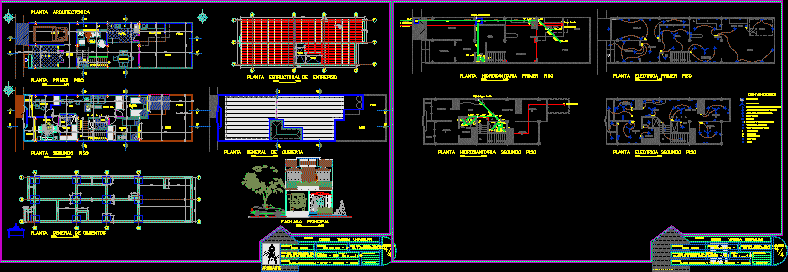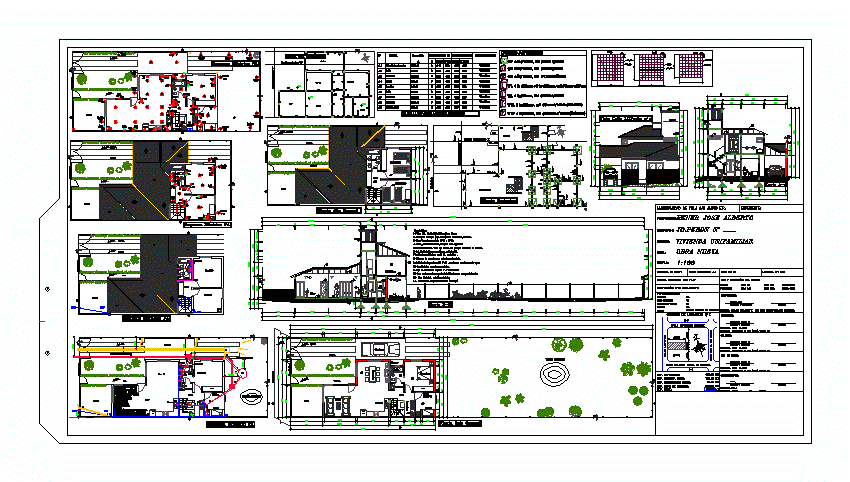Residence Ribeirao Angelo Bucci DWG Full Project for AutoCAD

DRAWING OF RIBERAU DE ANGELO BUCCI HOUSE d OF ANGELO BUCCI; CONTAIN PLANTS;ELEVATIONS; SECTIONS AND CONSTRUCTIVE SECTIONS FROM THE PROJECT .
Drawing labels, details, and other text information extracted from the CAD file (Translated from Spanish):
ground tamped, stone masonry, stone repplantillo, solid brick, hºa chain, foundation detail aa exterior walls, prefabricated wall, wood panel, ground floor, upper floor, cut aa, bb cut, cc cut, metal stair railing, polished concrete footprint, concrete riser, reinforced concrete, stair detail, slab detail, beam, grille, projects vi, bedroom, laundry, slab, dining room, room, study, kitchen, bathroom, facades, floors, cuts, details, no scale , columns, detail foundation walls ext., detail slab – wall – column, window detail, northwest elevation, southeast elevation, northeast elevation, southwest elevation
Raw text data extracted from CAD file:
| Language | Spanish |
| Drawing Type | Full Project |
| Category | House |
| Additional Screenshots |
 |
| File Type | dwg |
| Materials | Concrete, Masonry, Wood, Other |
| Measurement Units | Imperial |
| Footprint Area | |
| Building Features | |
| Tags | apartamento, apartment, appartement, aufenthalt, autocad, casa, chalet, de, drawing, dwelling unit, DWG, famous, full, haus, house, logement, maison, Project, residên, residence, sections, unidade de moradia, villa, wohnung, wohnung einheit |








