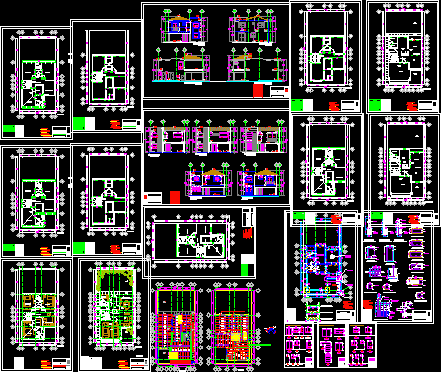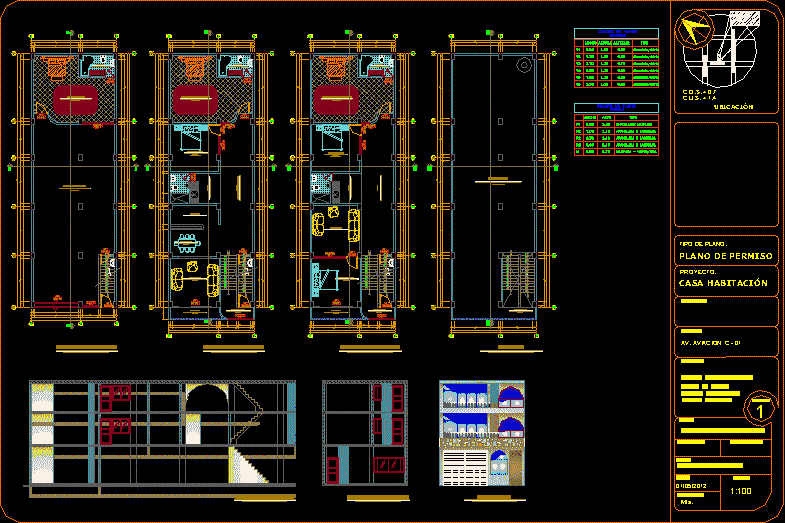Residencia Detached DWG Plan for AutoCAD
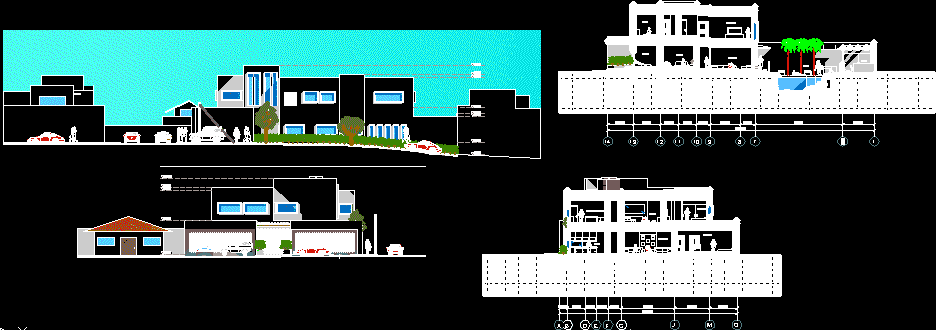
House room with floor plans, sections, facades and whole plant.
Drawing labels, details, and other text information extracted from the CAD file (Translated from Spanish):
unknown, up, study, room t.v., formal room, anteroom, parking space / garage, pool, terrace, kitchen, cto. washing and drying, room t.v., low, overhead, street lion felipe, street, juan álvarez, adjoining, corridor, rec bathrooms. and est., lobby, staircase, cto. washing and drying, toilets, changing rooms, cto. machines, cellar, dining room, formal dining room, walk-in closets, bathroom, access, cto. septic, bathroom est., drying shade, sun drying, content :, sheet :, low architectural plant, date :, scale :, student :, architect :, location :, north, cos, coefficient, occupation, soil, cous , utilization of, qualif :, terrace annex, high architectural floor, joint floor, study annex
Raw text data extracted from CAD file:
| Language | Spanish |
| Drawing Type | Plan |
| Category | House |
| Additional Screenshots |
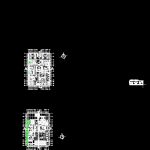 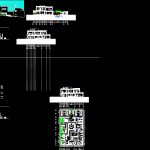 |
| File Type | dwg |
| Materials | Other |
| Measurement Units | Metric |
| Footprint Area | |
| Building Features | Garden / Park, Pool, Deck / Patio, Garage, Parking |
| Tags | apartamento, apartment, appartement, aufenthalt, autocad, casa, chalet, colima, detached, dwelling unit, DWG, facades, floor, haus, home, house, logement, maison, plan, plans, plant, residên, residence, room, sections, unidade de moradia, villa, wohnung, wohnung einheit |



