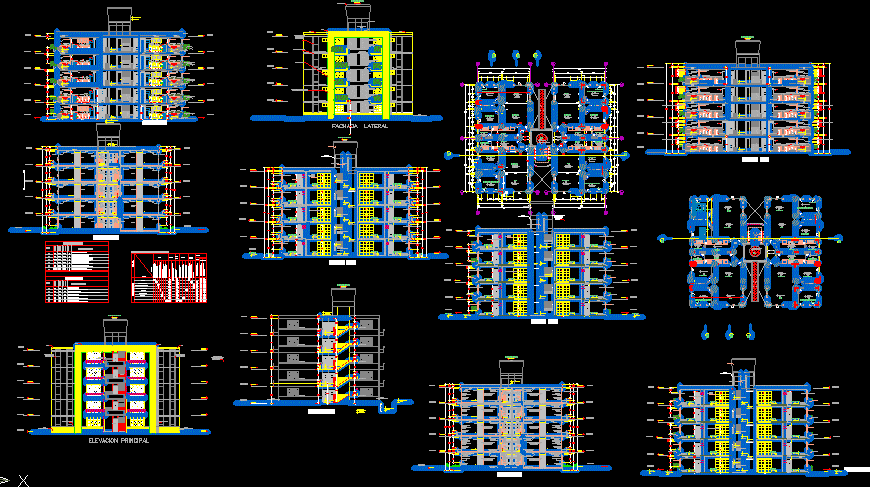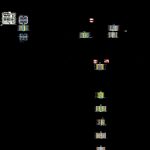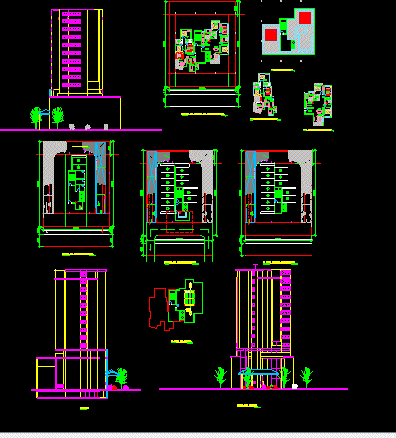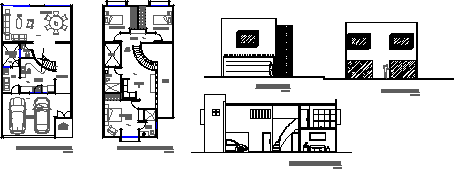Residencial Building – Condo DWG Block for AutoCAD

Modulate of residencial building with 4 depatments by level for middle high families
Drawing labels, details, and other text information extracted from the CAD file (Translated from Spanish):
nome, telefone, windows, observations, type, width, height, sill, quantity, wood carpentry, semidirecto semi-double system, high window type vitroven, sliding window, semidirecto-semidoble system, variabl., doors, vaiven door, leaf swing , plywood mahogany, cut aa, dining room, ceiling, bb cut, laminate floor wood finish, roof, kitchen, majolica, white color, squeegee, satin formipak, gray color, general electric, electric stove, transparent sealant, sliding window wood carpentry, circular fluorescent, white light, victor latex color, tarraded and painted, white smoke, pastry under wood joinery, high wood carpentry, laundry, steel laundry, stainless one, record mark pool, zocalo ceramic veneer, stone colored celima, agate series, concrete laundry, window with concrete blocks, finish: tarrajeo, rubbed and painted, coldex brand, carpentry door of mader a, long fluorescent, hall, beam projection, beam projection, staircase, dining room, master bedroom, bedroom, living room, myl, window with wooden and glass profiles, planter in bollard, elevated tank, myl room, wooden profiles , tarrajeo flush with veneer, corridor, teachers, laboratory biophysics, pharmacology physiology, false ceiling, teaching cubicles, terrace, reading area, virtual library, laboratory experimental surgery, embryology and genetic laboratory, court d – d ‘ , inspection walkway on roof deck in perforated metal sheet, dean, wait, spill parapet coated in polished terrazzo, double wall of rope, stainless steel recess, lamppost, ridge of aluminum, gardener, grass, pazadiso, Peaceful, court dd, carpet floor, tank elavado, cistern, side facade, frieze, cedar wood varanda, sprouted concrete column color berde biege dark tekcno, shade plant, cut cc, cirt erna, passage, polished cement color lead, screen with glass, latex paint, supermate, painting of finishes, tarrajeo rubbed, facade, sixth level, level, finishes, floors, baseboards, walls, against, exterior, painting, interior, wall, c.raso, latex rocky winner paint, veneer in natural stone slab, varied dimension exterior wall, see main elevation, satin, sky, wood style laminate floor, candy arizona listelo, wood rodon, cedar wood national varanda with varnish sealer transparent alquirico type tekno., concrete rubbed, main elevation
Raw text data extracted from CAD file:
| Language | Spanish |
| Drawing Type | Block |
| Category | Condominium |
| Additional Screenshots |
 |
| File Type | dwg |
| Materials | Aluminum, Concrete, Glass, Steel, Wood, Other |
| Measurement Units | Metric |
| Footprint Area | |
| Building Features | Garden / Park, Pool, Deck / Patio |
| Tags | apartment, autocad, block, building, condo, DWG, eigenverantwortung, families, Family, group home, grup, high, Level, mehrfamilien, middle, modulate, multi, multifamily housing, ownership, partnerschaft, partnership, residencial |








