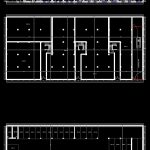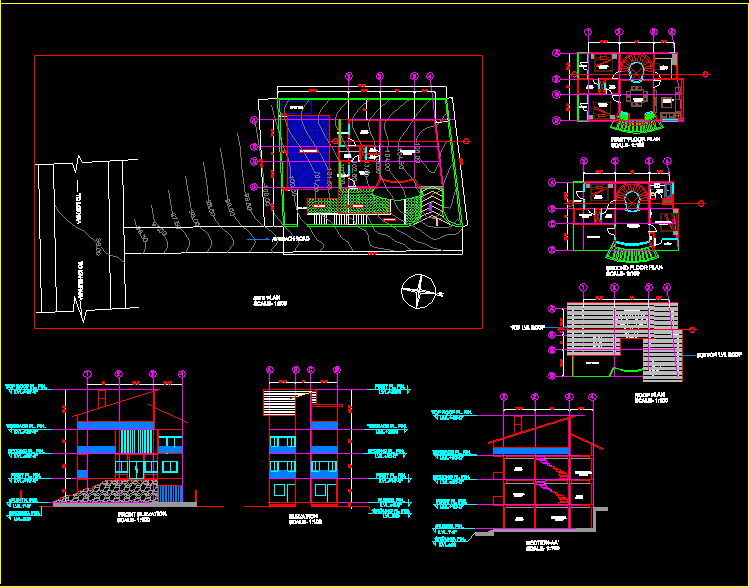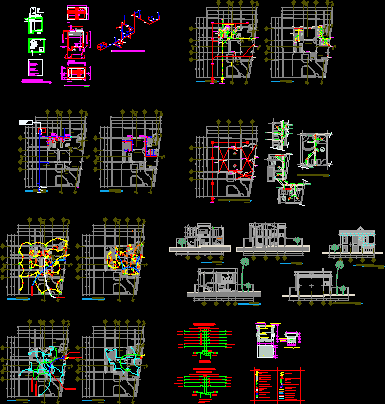Residencial Building With Garage DWG Plan for AutoCAD
ADVERTISEMENT

ADVERTISEMENT
Housing Building with Garage. Furnitured and measured floor plans.
Drawing labels, details, and other text information extracted from the CAD file (Translated from Spanish):
reinforced concrete exercise, students:, teresa aguilera jimenez dolores domene pardo fabio manuel leyva valero daniel liaño rodriguez, work group no :, plane of :, scale :, plane no .:
Raw text data extracted from CAD file:
| Language | Spanish |
| Drawing Type | Plan |
| Category | House |
| Additional Screenshots |
 |
| File Type | dwg |
| Materials | Concrete, Other |
| Measurement Units | Metric |
| Footprint Area | |
| Building Features | Garage |
| Tags | apartamento, apartment, appartement, aufenthalt, autocad, building, casa, chalet, dwelling unit, DWG, floor, garage, haus, house, Housing, logement, maison, measured, plan, plans, residên, residence, residencial, unidade de moradia, villa, wohnung, wohnung einheit |








