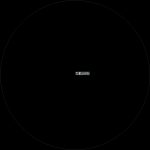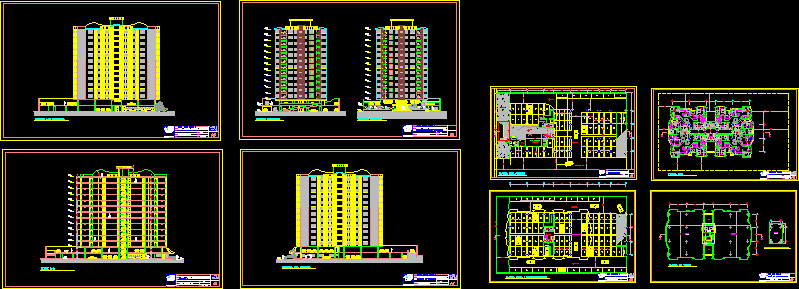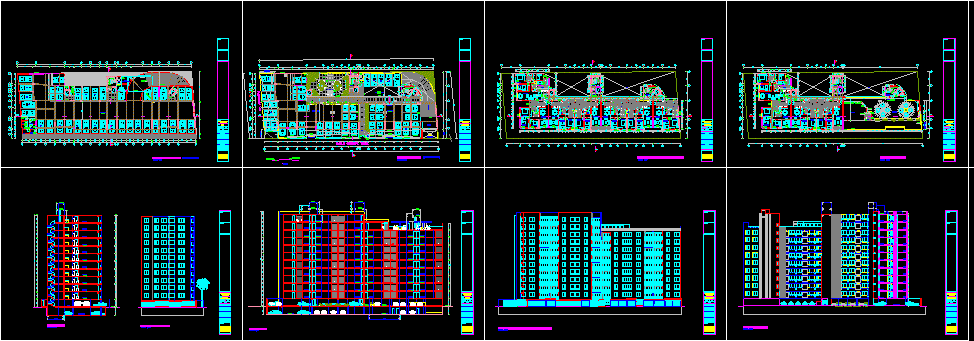Residencial El Recreo – Trujillo – Peru DWG Block for AutoCAD

Building Departments in the urbanization El Recreo – Trujillo La Libertad
Drawing labels, details, and other text information extracted from the CAD file (Translated from Spanish):
roof, brick pastry, bathroom, construction, delmas, date :, plane :, owner :, project:, sheet :, drawing :, scale :, professional :, mr. luis davila, rojar, arquitecrura, delfin m. avila sandoval, unfamiliar housing, longitudinal cut a – a ‘, entrance, parking, evacuac., roof, terrace, room, cross sections b – b’ and elevation, hall, cross section b – b ‘, bathroom, storage, dining room, elevation front facade, lobby, distribution semi – basement, planch., tendal, lav., dining room, esc. evac., bedroom, balcony, room, hall, cto., fire doors, wq, study, multifamily building, location :, rofavi sa, technical support :, scale :, unit of departments, specialty :, architecture, juan maximo montalvan single, dining room, TV, kitchen, c. daily, roof plant, terrace, desp., estar, com. day, bar, residential, recreation
Raw text data extracted from CAD file:
| Language | Spanish |
| Drawing Type | Block |
| Category | Condominium |
| Additional Screenshots |
 |
| File Type | dwg |
| Materials | Other |
| Measurement Units | Metric |
| Footprint Area | |
| Building Features | Garden / Park, Parking |
| Tags | apartment, autocad, block, building, condo, departments, DWG, eigenverantwortung, el, Family, group home, grup, la, libertad, mehrfamilien, multi, multifamily housing, ownership, partnerschaft, partnership, PERU, residencial, residential, trujillo, urbanization |








