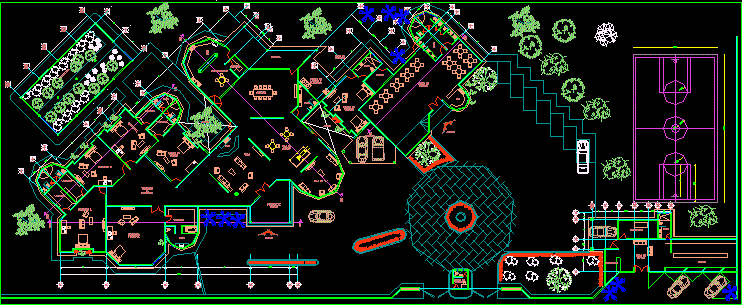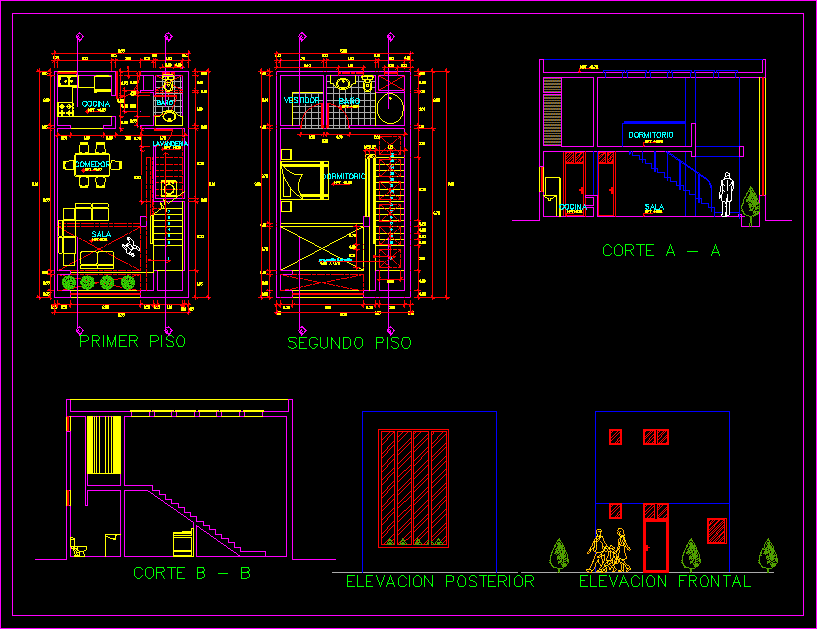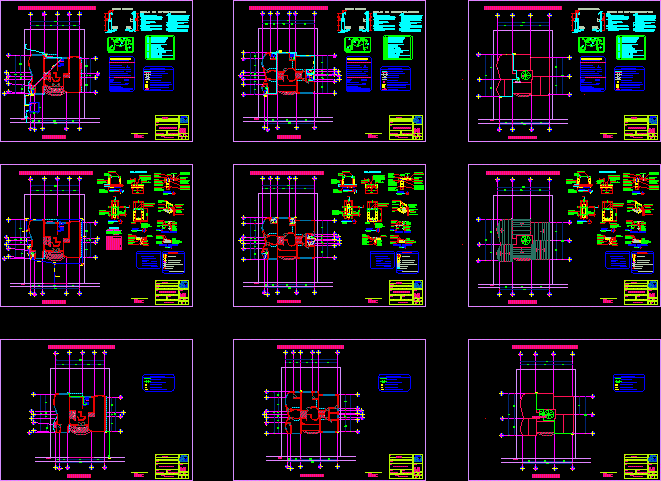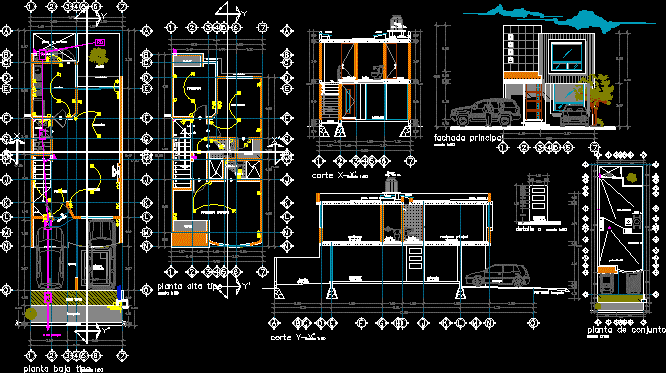Residencial House DWG Block for AutoCAD
ADVERTISEMENT

ADVERTISEMENT
Residence with Hothouse and wardrobes – Complete plant
Drawing labels, details, and other text information extracted from the CAD file (Translated from Spanish):
north, study of areas, ext., study room, hall of bedrooms, master bedroom, dressing room, bathroom, portico of access, warehouse, vicitas room, vstidor, garden, bar, desallunador, service patio, games room, living room, tv room, terrace, dining room, laundry and ironing room, garage, cellar, utility room, party room, master bathroom, balcony, wc., shower, bathroom and dressing room, bathroom m., walk-in closets, living room tv., party room, vicitas bedroom, wc., party room bathroom, ground floor, staircase, kitchen, reception bathroom, septic room, food storage, service bathroom, service lobby, counter, room wait, access, booth of vijilancia, shop, cures, greenhouse
Raw text data extracted from CAD file:
| Language | Spanish |
| Drawing Type | Block |
| Category | House |
| Additional Screenshots |
 |
| File Type | dwg |
| Materials | Other |
| Measurement Units | Metric |
| Footprint Area | |
| Building Features | Garden / Park, Deck / Patio, Garage |
| Tags | apartamento, apartment, appartement, aufenthalt, autocad, block, casa, chalet, complete, dwelling unit, DWG, haus, house, logement, maison, plant, residên, residence, residencial, unidade de moradia, villa, wohnung, wohnung einheit |








