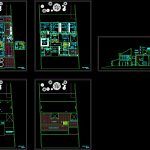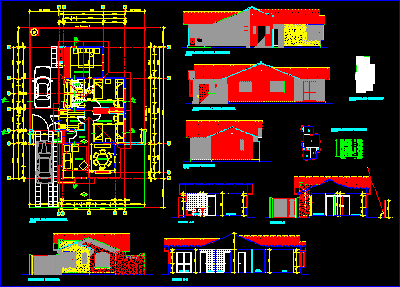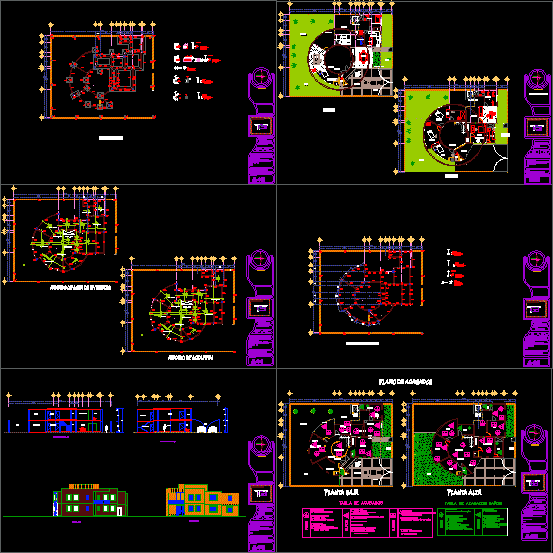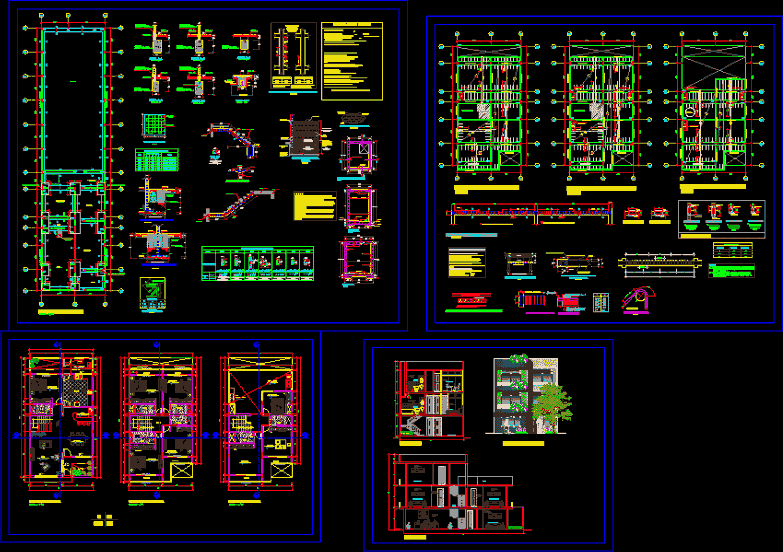Residencial House Two Plants DWG Section for AutoCAD

Residencial house two plants – Four bedrooms – Music room – Plants – Section – Gathering
Drawing labels, details, and other text information extracted from the CAD file (Translated from Spanish):
porch, guests, bedroom, kitchen, library, desk, hall, social gathering, impluvium, breakfast, dining room, living room, daily, expansion, garden, p. low – project, walkway, double height, and library, laundry, p. high – project, dressing room, intimate, suite, drying rack, service, barbecue, interior, garages, roofs, roof wood tiles on top floor, slab, ceiling gallery on ground floor, flat slab clothesline, on ground floor, above high floor, flat slab terrace, tank, freezer, pantry, cellar, pumping, accessible roof slab, reserve tank, staircase volume, access to terrace, in covered sector inclined front, a continuous slab will be built, to be used as storage, from the terrace, storage covered under roof skirt, accessible roof, projection tank, terrace and storage
Raw text data extracted from CAD file:
| Language | Spanish |
| Drawing Type | Section |
| Category | House |
| Additional Screenshots |
 |
| File Type | dwg |
| Materials | Wood, Other |
| Measurement Units | Metric |
| Footprint Area | |
| Building Features | Garden / Park, Garage |
| Tags | apartamento, apartment, appartement, aufenthalt, autocad, bedrooms, casa, chalet, dwelling unit, DWG, gathering, haus, house, logement, maison, music, plants, residên, residence, residencial, room, section, unidade de moradia, villa, wohnung, wohnung einheit |








