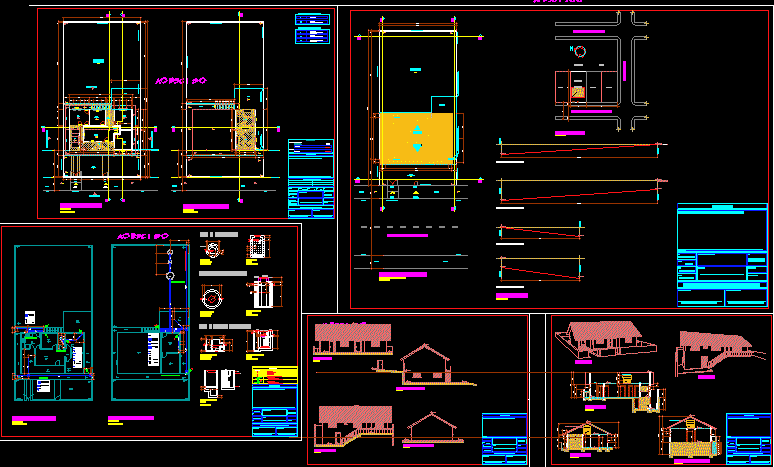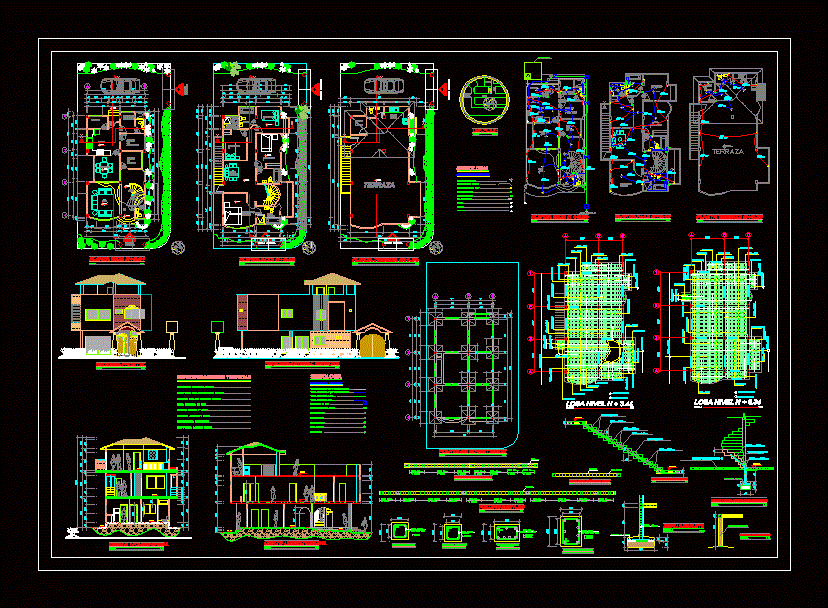Residencial Housing DWG Full Project for AutoCAD

Project of residencial uni family housing – at city Almirante Tamandare – Plants – Sections
Drawing labels, details, and other text information extracted from the CAD file (Translated from Portuguese):
total of the ground, corridor, total subsoil, laundry, deposit, funds, total of the construction, garden, circulation, balcony, garage, room and pantry, bedroom, bwc, bedroom, kitchen, jean rodrigo da silva, civil engineer, centimeters, claudemiro , sônia roseli wildervlt, single family residence, design, revision, date, reference, work, client, observations, approval, zone :, leaf :, plot :, plot :, statistical picture, area to be built :, plot: fiscal :, area of occupation, occupation rate :, purpose and address of the work :, digital file :, last update :, responsible for the execution :, drawing :, date :, clauemiro r. santos, responsible for the project :, architectural design, owner :, scale: low floor of the subsoil, sidewalk, balcony, ceramic floor, storage, laundry, material: aluminum, window frames, window frames, doors projection house, catwalk, dormitory, i. sca, canopy and room, shelter, situation plan, no scale, slab, parapet, frontal elevation, right lateral elevation, left lateral elevation, French tile, sidewalk projection, projection of the catwalk, rua joão giannini, rua flavia ferreira matoso to build is circulating room walk walkway curb curb curb curb curb curb curb curb curb curb curb curl curve curl water level, reserved for Almirante tamandaré prefecture, coefficient of utilization, permeable area, general statistics, pavement subsoil, ground floor pavement, ground level elevation, total area, areas to be built, prospects and views project, indicated, purpose and address of the work :, place :, project of elevations, descends, material: wood, project coverage, profile and situation the terrain profile, the number of decks :, the terrain area, of the project., the opening areas for lighting and ventilation, as well as the information contained, are the sole responsibility of the author, jd. giannini, permeable area, ground floor ground floor, detailed sewage project, alm. tamandaré, double bedroom, descriptions, denomination, ventilation column, drop tube, inspection box, grease box, conventions, x – indication of the columns, and – indication of the material and diameter, descending pipe, riser pipe, pipe rainwater inspection box, cip, laundry detail and rainwater, cag, pvc, details of sink, pvc sewage, pvc accessories, simple drain inspection box, pass boxes, simple drain inspection boxes, siphon box, siphon box, long reduction sleeve, detailed legend, rainwater box with grate, rainwater box without grate, simple rainwater box, hermetic cap, movable handle, water level, floor level, pipe manifold, manifold pipe, manifold pipe, manifold pipe, gravel, removable concrete cap, drain well, manifold pipe base, removable cap, manifold channel, receiver channel, maximum level, inlet, t airtight hose, inspection projection, sui – sink, bwc detail, toilets, toilets, upper sanitaryware, residential sink with siphon, simple junction, residential shower, grease box, grease boxes, pluvial detail, kitchen detail, drains pluvial, retaining wall, anaerobic filter, ground plant, cutting, cuts, septic tank, sumidouro
Raw text data extracted from CAD file:
| Language | Portuguese |
| Drawing Type | Full Project |
| Category | House |
| Additional Screenshots |
 |
| File Type | dwg |
| Materials | Aluminum, Concrete, Wood, Other |
| Measurement Units | Metric |
| Footprint Area | |
| Building Features | Garden / Park, Deck / Patio, Garage |
| Tags | apartamento, apartment, appartement, aufenthalt, autocad, casa, chalet, city, dwelling unit, DWG, Family, full, haus, house, Housing, logement, maison, plants, Project, residên, residence, residencial, sections, unidade de moradia, villa, wohnung, wohnung einheit |








