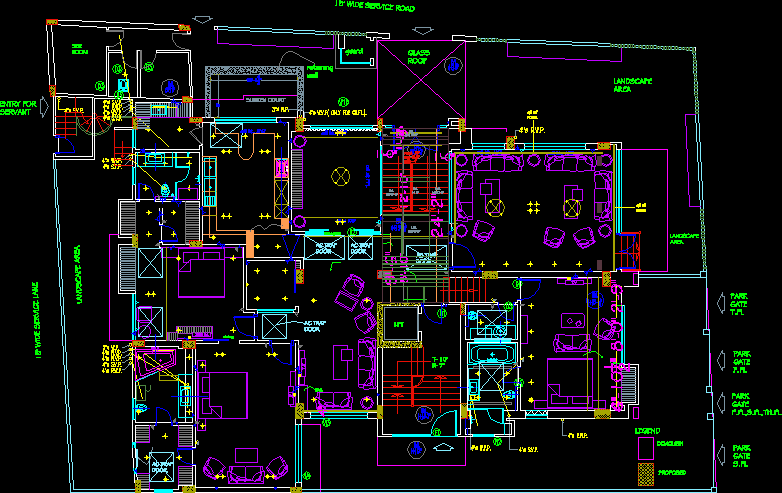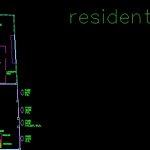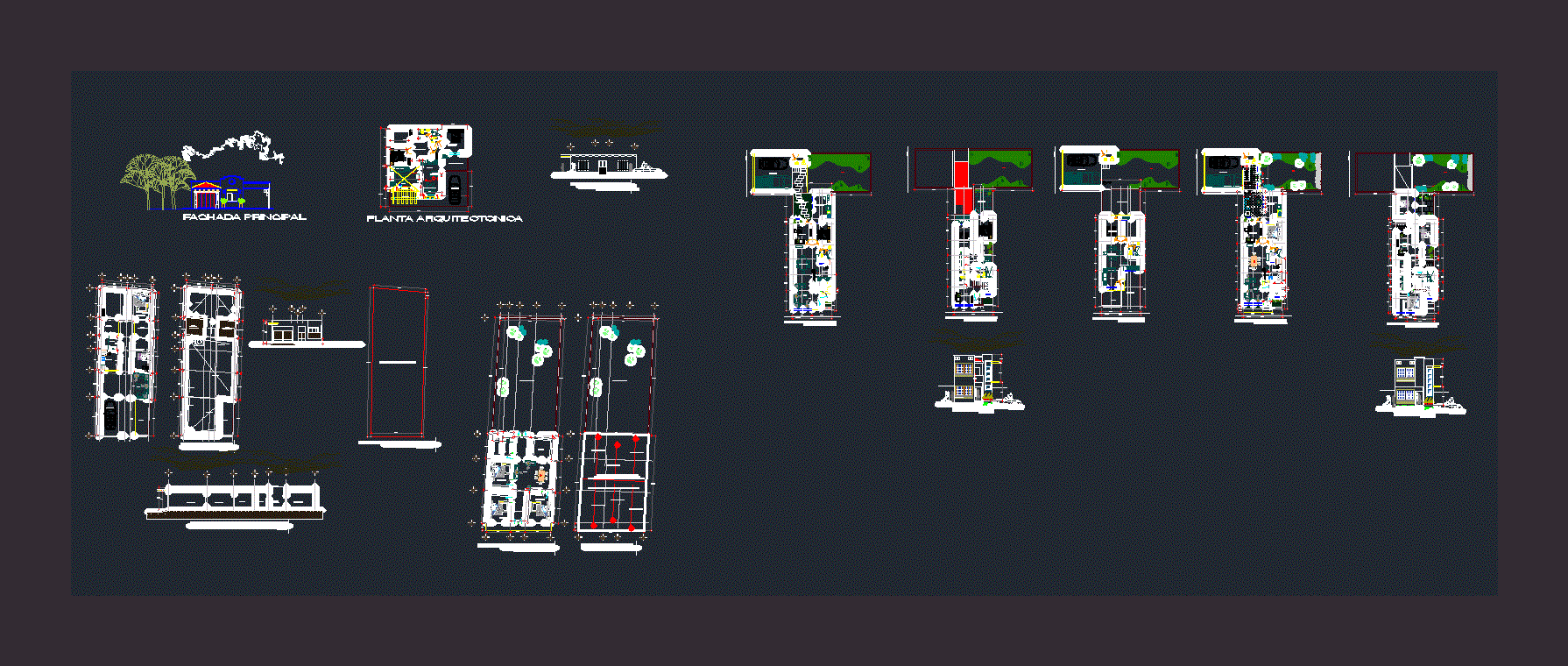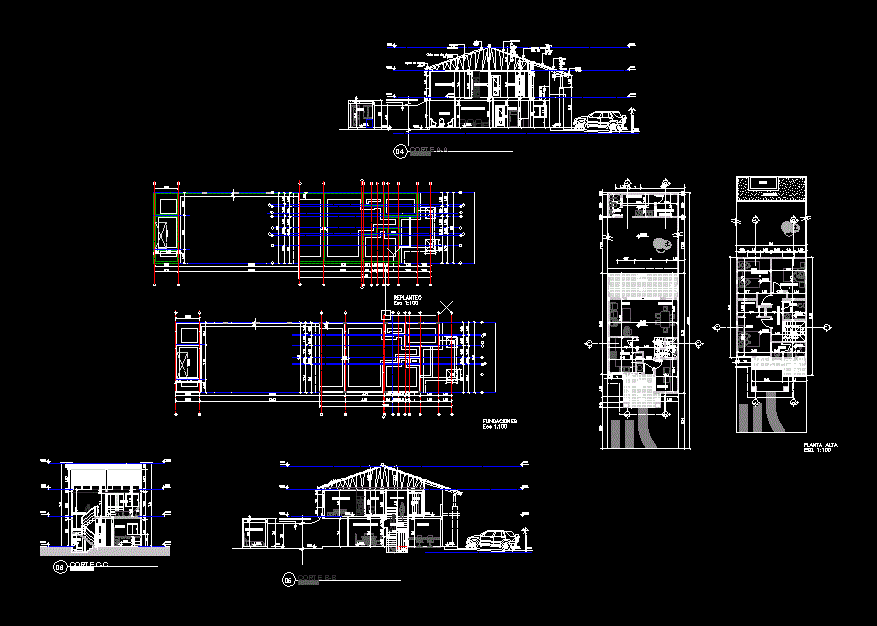Resident Project DWG Full Project for AutoCAD
ADVERTISEMENT

ADVERTISEMENT
Plan Resident Project in Bengre
Drawing labels, details, and other text information extracted from the CAD file:
water element, sheet title, revision, date, project, architect, sheet no., f.t., bath tub, t.v, lvl., park gate s.fl, demolish, proposed, park gate f.fl,s.fl,th.fl, park gate f.fl, park gate t.fl, ser room, glass roof, landscape area, guard, entry for servant, legend, lift, tv unit, sliding, bar, fixed glass, cill at ffl, retaining wall, sunken court, ac trap door
Raw text data extracted from CAD file:
| Language | English |
| Drawing Type | Full Project |
| Category | House |
| Additional Screenshots |
 |
| File Type | dwg |
| Materials | Glass, Other |
| Measurement Units | Metric |
| Footprint Area | |
| Building Features | Garden / Park |
| Tags | apartamento, apartment, appartement, aufenthalt, autocad, casa, chalet, dwelling unit, DWG, full, haus, house, logement, maison, plan, Project, residên, residence, unidade de moradia, villa, wohnung, wohnung einheit |








