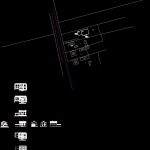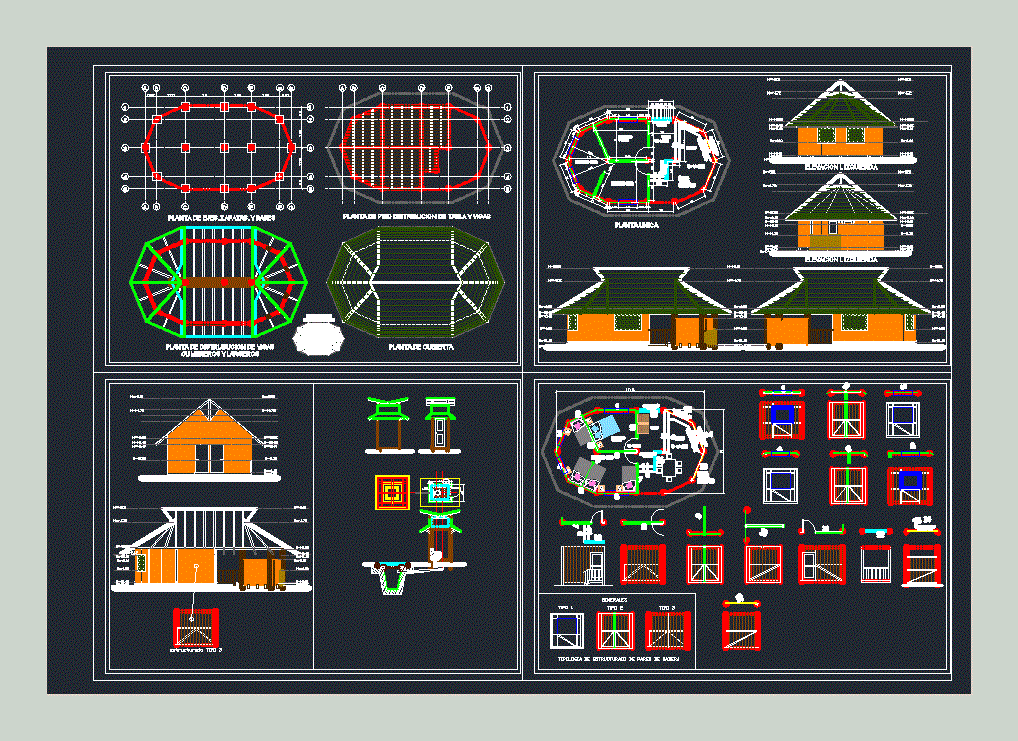Residental House DWG Full Project for AutoCAD
ADVERTISEMENT

ADVERTISEMENT
Residential house for one extended family is made of garage for two cars (6.75*6.50m) and residential part (11.50*9.00m) that has ground floor and first floor. Residential part of the house is made of day space and night space. Day space is set on ground floor and it is projected for every day activities. Night space is made of 4 bedrooms and it is set on first floor.
Drawing labels, details, and other text information extracted from the CAD file:
no., room, antre, coridor, kitchen, storage, netto area, living room, dining room, corridor, garage, stair, closet, netteo area, terrace, house entrance, garage entrance, legend, preforced concrete, concrete, preforced concrete column, groundfloor, brick wall, clay block, first floor, wood column, preforced conrete, wood
Raw text data extracted from CAD file:
| Language | English |
| Drawing Type | Full Project |
| Category | House |
| Additional Screenshots |
 |
| File Type | dwg |
| Materials | Concrete, Wood, Other |
| Measurement Units | Metric |
| Footprint Area | |
| Building Features | Garage |
| Tags | apartamento, apartment, appartement, aufenthalt, autocad, cars, casa, chalet, dwelling unit, DWG, Family, floor, full, garage, ground, haus, house, logement, maison, part, Project, residên, residence, residential, unidade de moradia, villa, wohnung, wohnung einheit |








