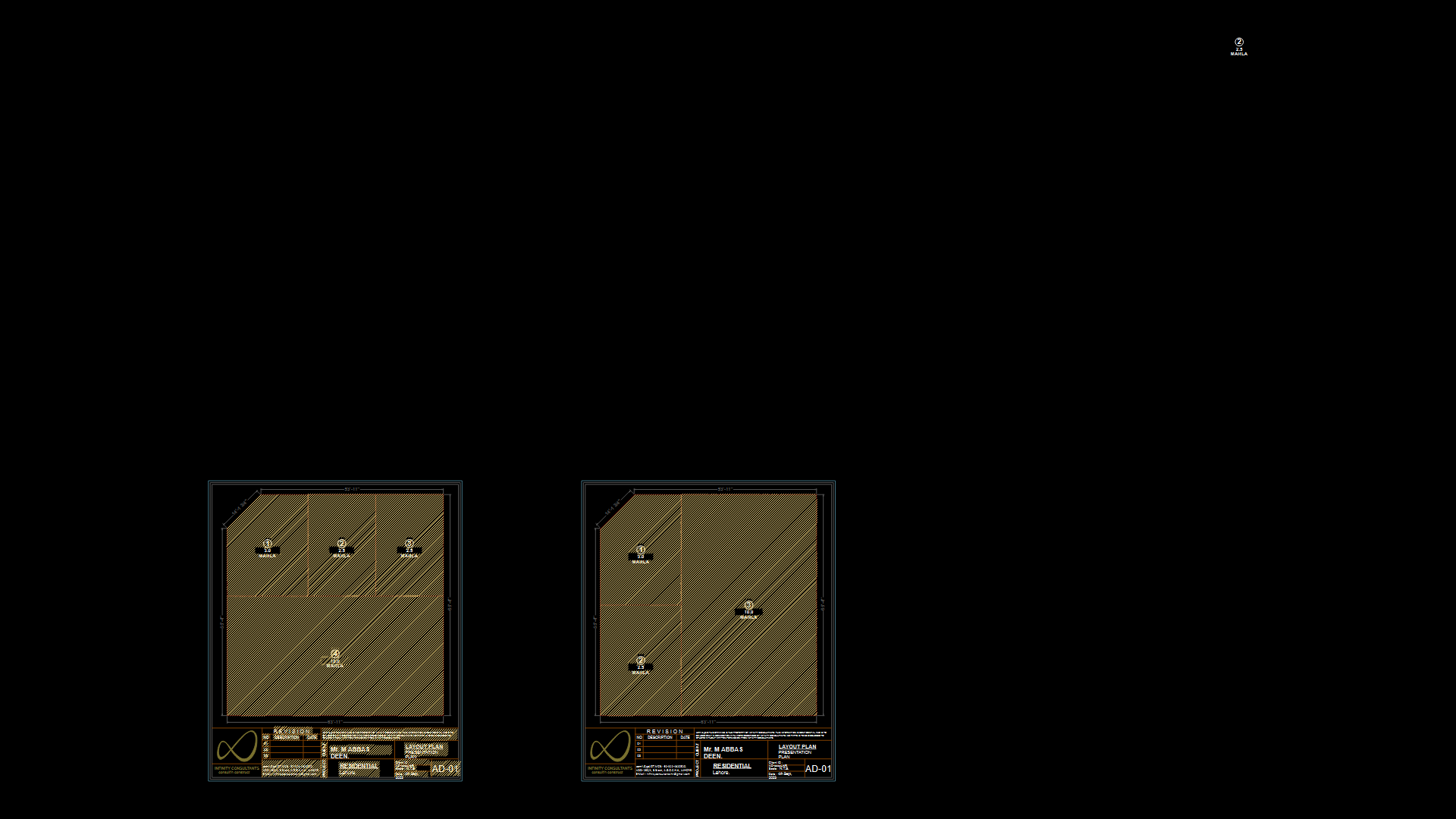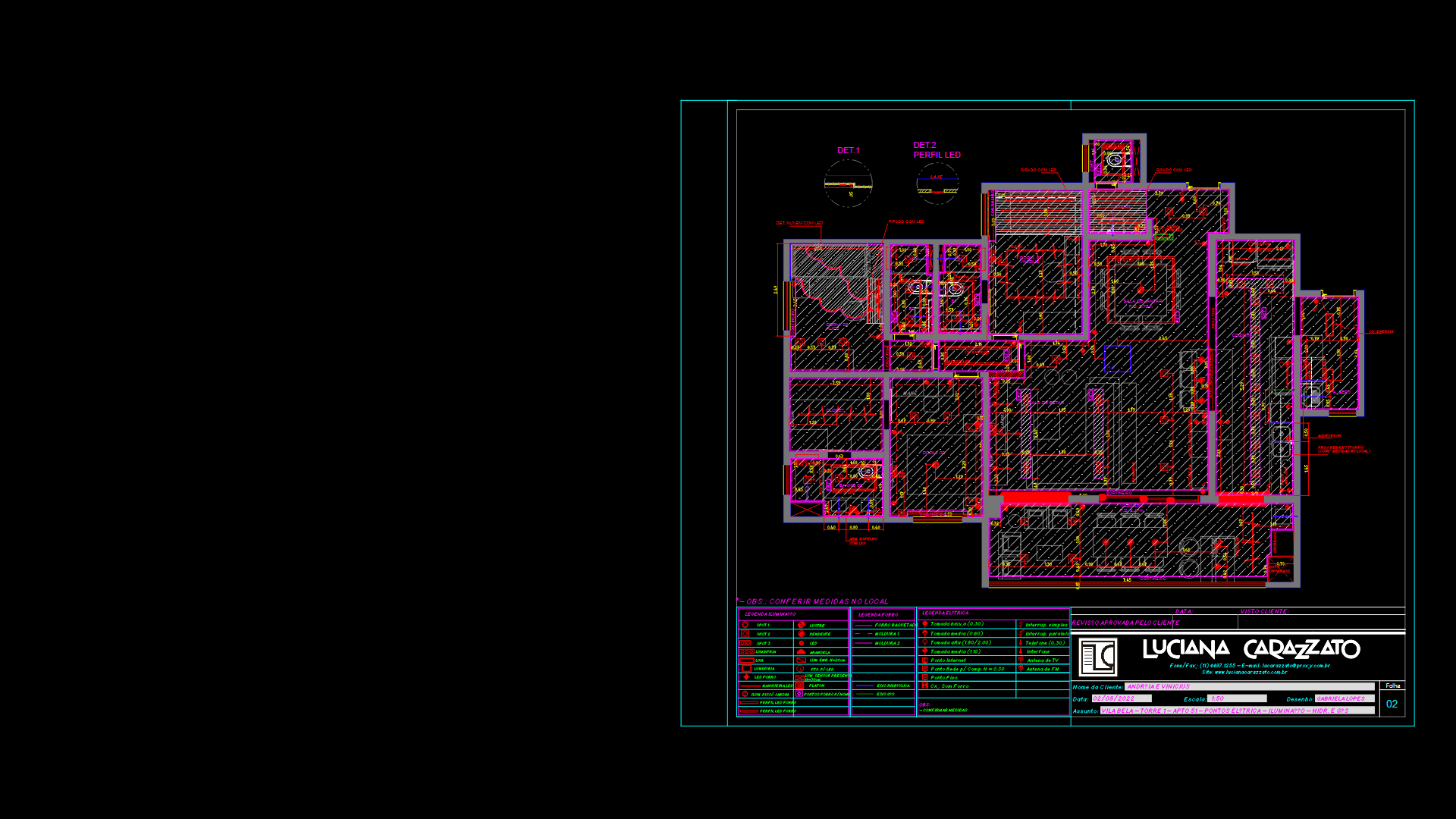Residential 10 Marla Layout Plan with Sun Path Analysis for Lahore

Project Overview
This architectural drawing presents a comprehensive layout plan for a 10 Marla (approximately 2722 sq ft) residential property located in Lahore, Pakistan. This plan incorporates specialized sun path analysis for 32°, in essence, North latitude, essential for passive solar design considerations in the region’s climate. Key Measurements and Dimensions: – Main dimensions: 65′-4″ × 63′-11″ – Smaller section measurement: 14′-1¾” – Additional dimensions: 53′-11″ and 55′-4″
Design Elements
The drawing features multiple residential components including furniture placements with queen beds and a 7-foot roundback sofa. Various door configurations (2.6 ft, 3.0 ft, 3.6 ft, and 3.5 ft doors) are strategically positioned throughout the layout, including a double door option. Bathroom fixtures and kitchen elements (including ‘chuula’ – traditional cooking area) are clearly marked.
Solar Design Integration:
The sun path diagram shows solar angles across different months (January through December), with detailed and thorough azimuth markers at 10° increments from 0-170° and altitude angles from 10-80°. This analytical component enables precise orientation of the building to maximize natural lighting and thermal performance.
Technical Specifications
The plan utilizes a structured layering system with dedicated layers for walls, windows, doors, columns, furniture, plumbing, and other building components. The drawing includes appropriate hatching to distinguish between inside covered areas, outside covered areas, slabs, and bathrooms—providing clear spatial delineation.
| Language | English |
| Drawing Type | Plan |
| Category | Residential |
| Additional Screenshots | |
| File Type | dwg |
| Materials | |
| Measurement Units | Imperial |
| Footprint Area | 150 - 249 m² (1614.6 - 2680.2 ft²) |
| Building Features | Garage, Parking |
| Tags | 10 Marla House, 32 North Latitude, ARCHITECTURAL PLAN, Lahore Residential, Layout Plan, Passive Solar Design, Sun Path Diagram |








