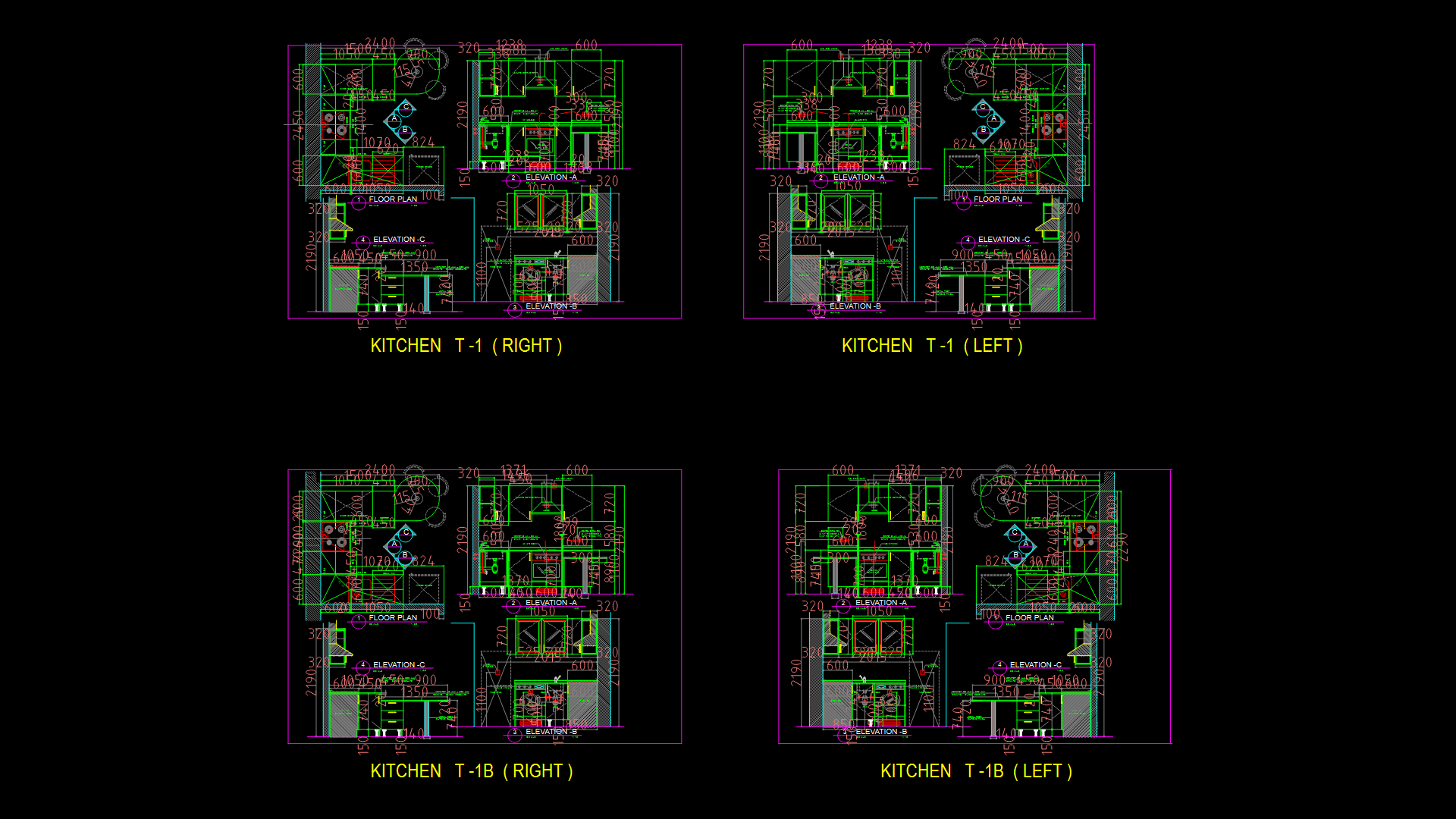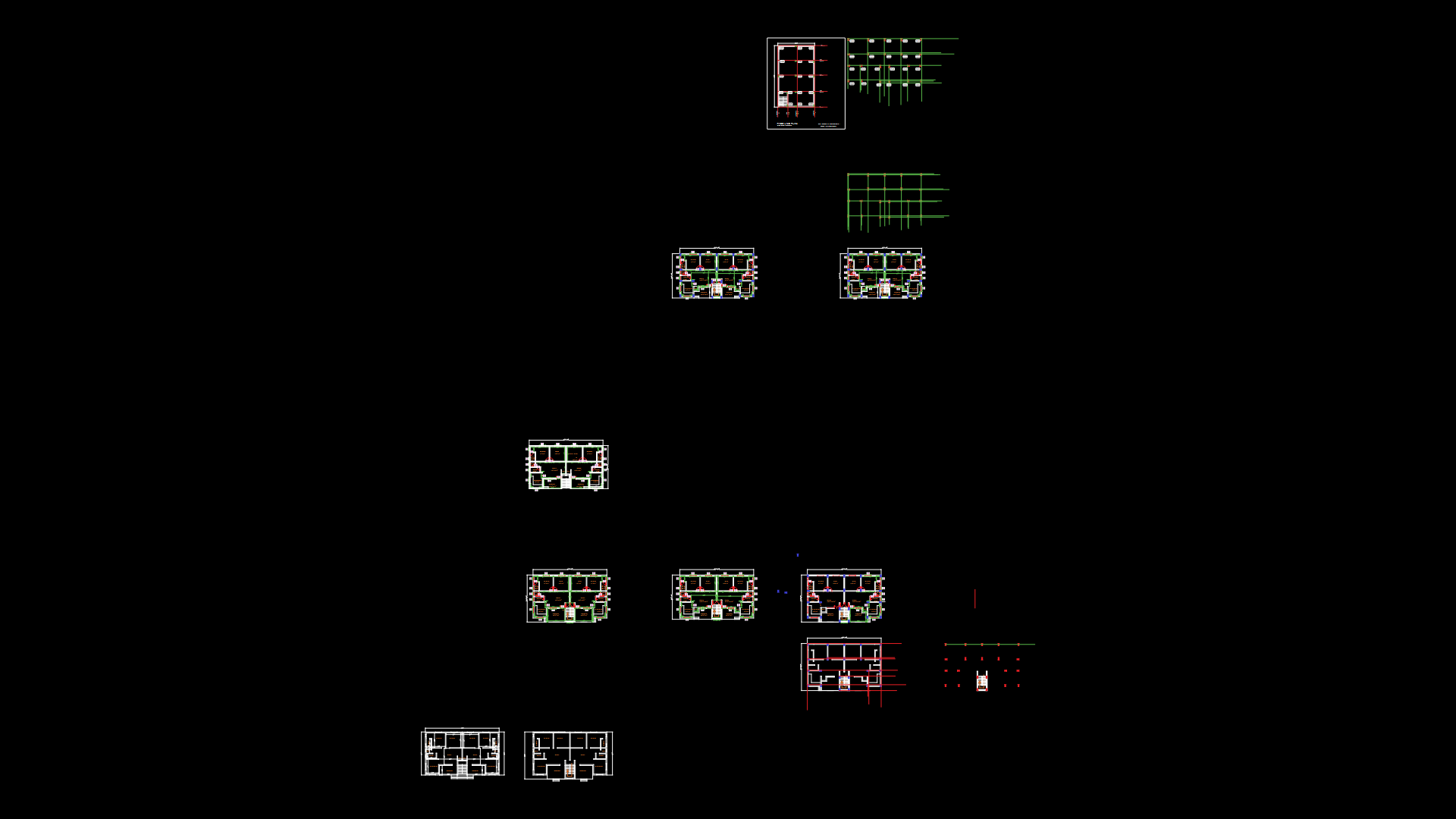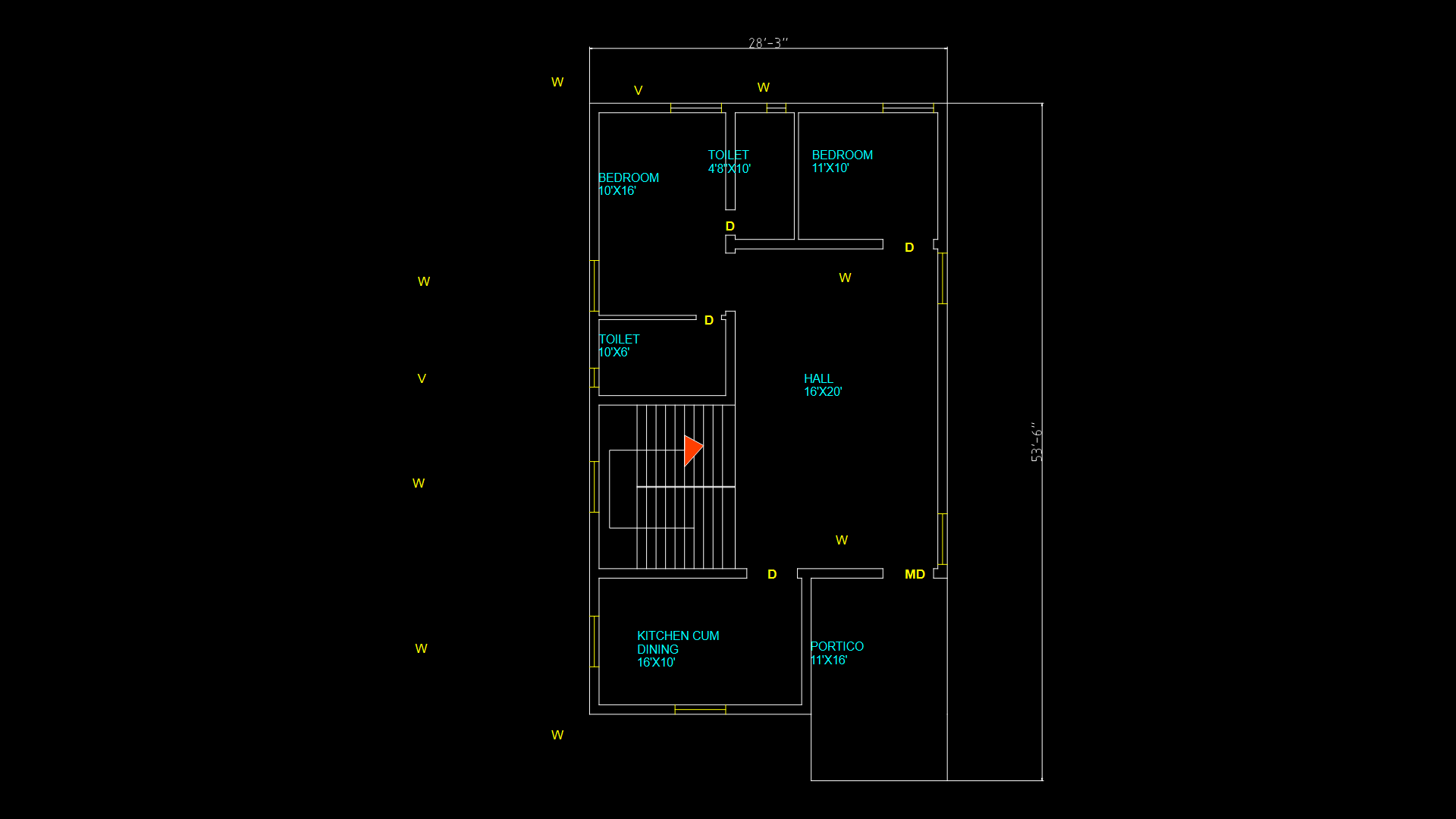Residential 2-Story Floor Plan with Portico and Balcony Features

This architectural drawing presents a two-story residential design with identical 20’×40′ footprints for both ground and typical floors. The ground floor features a spacious portico (15’9″×13’6″) at the front with a gate leading to the road, a well-proportioned living room (16’4″×9′), a practical kitchen (8’10″×6’6″), a bedroom (14’10″×9′), and two compact common toilets (7’×4′ and 4’×6’3″). The upper typical floor maintains the living room and kitchen dimensions while reconfiguring the space to include two bedrooms (14’10″×9′ and 11’10″×10′), an 11’10″×3′ balcony, and the same toilet configurations. The floor plan incorporates a staircase connecting both levels, with clear circulation paths. Wall thicknesses vary between 2.5″ for parapet walls and 4.5″ for main structural walls, suggesting a lightweight construction system. The efficient spatial arrangement maximizes functionality within a modest footprint, typical of multi-generational or rental-income oriented residential designs.
| Language | English |
| Drawing Type | Plan |
| Category | Residential |
| Additional Screenshots | |
| File Type | dwg |
| Materials | |
| Measurement Units | Imperial |
| Footprint Area | 50 - 149 m² (538.2 - 1603.8 ft²) |
| Building Features | Garage, Deck / Patio |
| Tags | 2BHK design, balcony layout, compact floor plan, portico design, residential floor plan, toilet layout, Two-story house |








