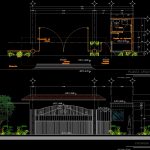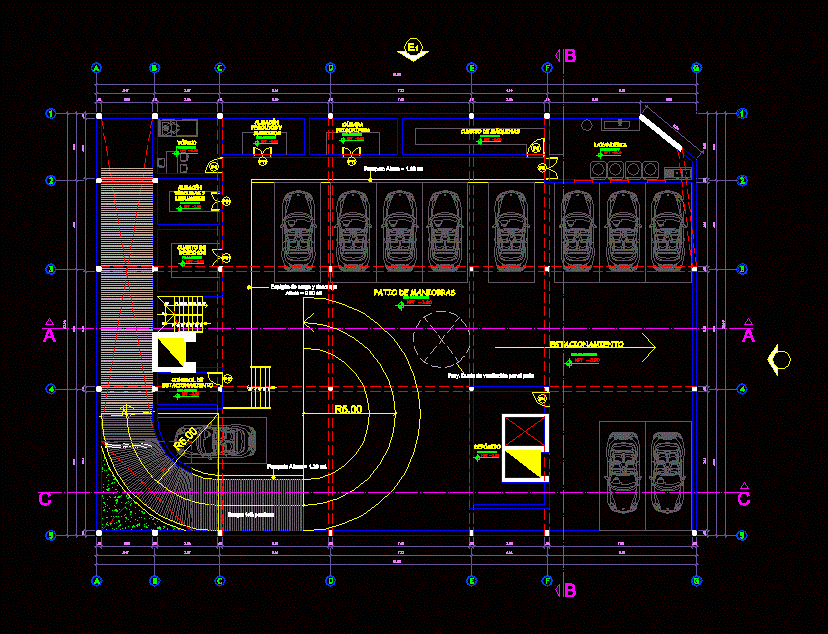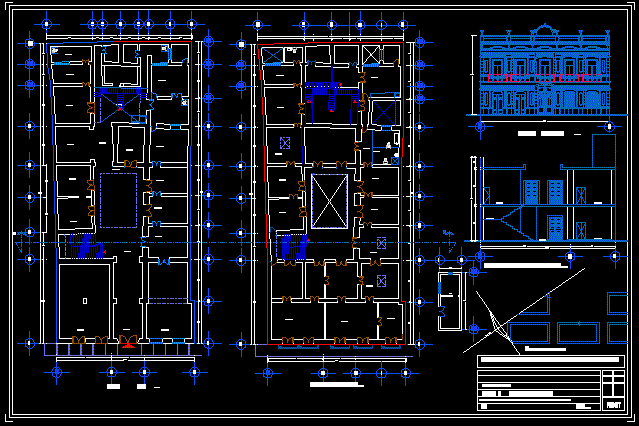Residential Access DWG Plan for AutoCAD

The file contains a prototype of a residential gate; ironwork with guardhouse and neoclassical; and guardhouse with 1/2 bath represented in plan and elevation
Drawing labels, details, and other text information extracted from the CAD file (Translated from Spanish):
location sketch, municipality and cachac stamps, location :, work :, owner :, place :, type of work :, plan name :, key :, dimensions :, scale :, total surface area :, total surface area . ground floor:, total surface const.:, total surface const. upper floor:, free surface :, construction and land areas, name and signature of the expert responsible for the work :, drawing:, I make :, date:, north :, north, north, the dimensions apply to the drawing, all the dimensions are verify on site, responsible expert, graphic scale, flight projection, sidewalk, vehicular access, pedestrian access, guardhouse, bathroom
Raw text data extracted from CAD file:
| Language | Spanish |
| Drawing Type | Plan |
| Category | Doors & Windows |
| Additional Screenshots |
 |
| File Type | dwg |
| Materials | Other |
| Measurement Units | Metric |
| Footprint Area | |
| Building Features | |
| Tags | abrigo, access, acesso, autocad, bath, doors, DWG, file, gate, guardhouse, hut, l'accès, la sécurité, obdach, ogement, plan, prototype, residential, safety, security, shelter, sicherheit, vigilancia, Zugang |








