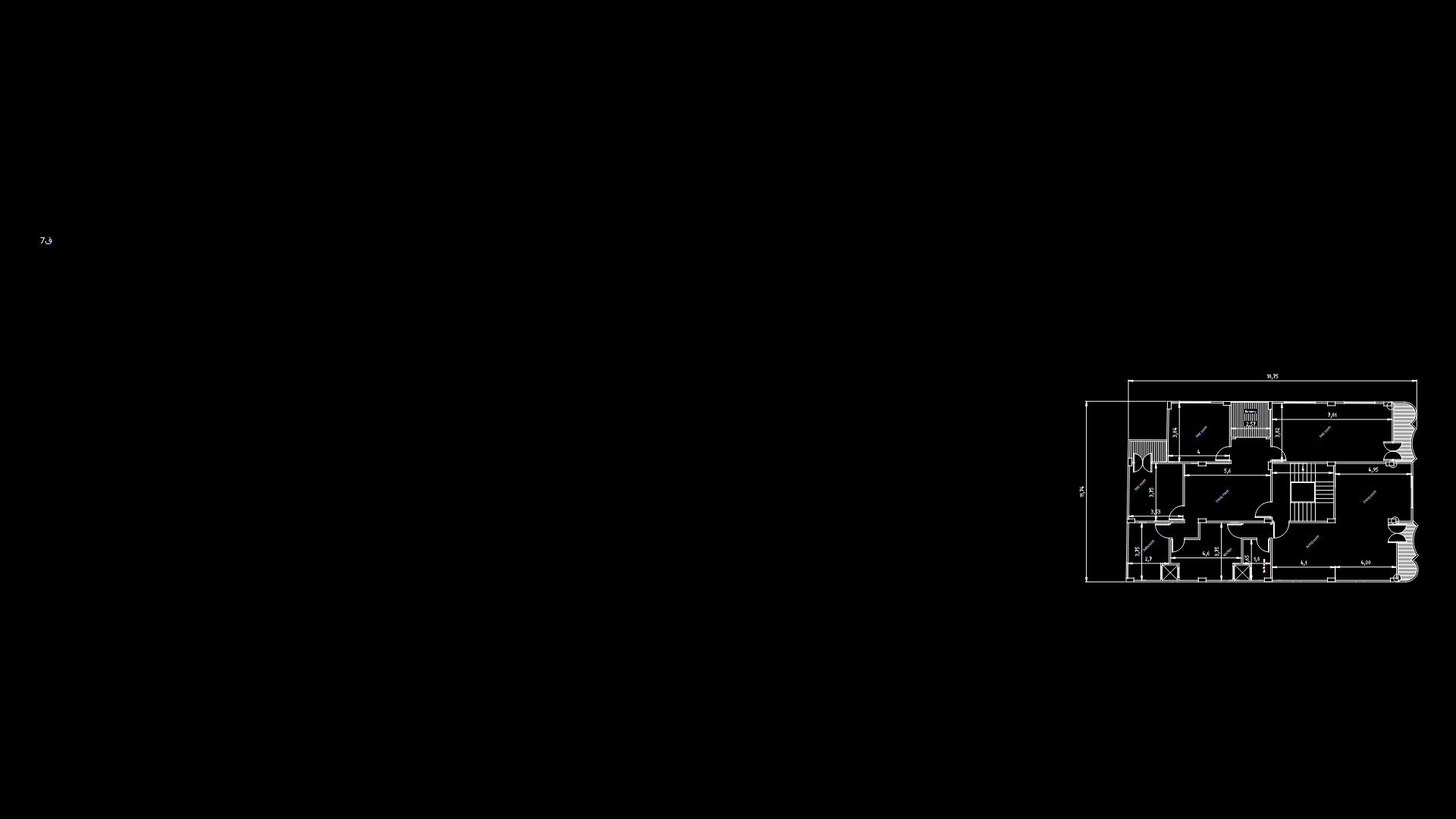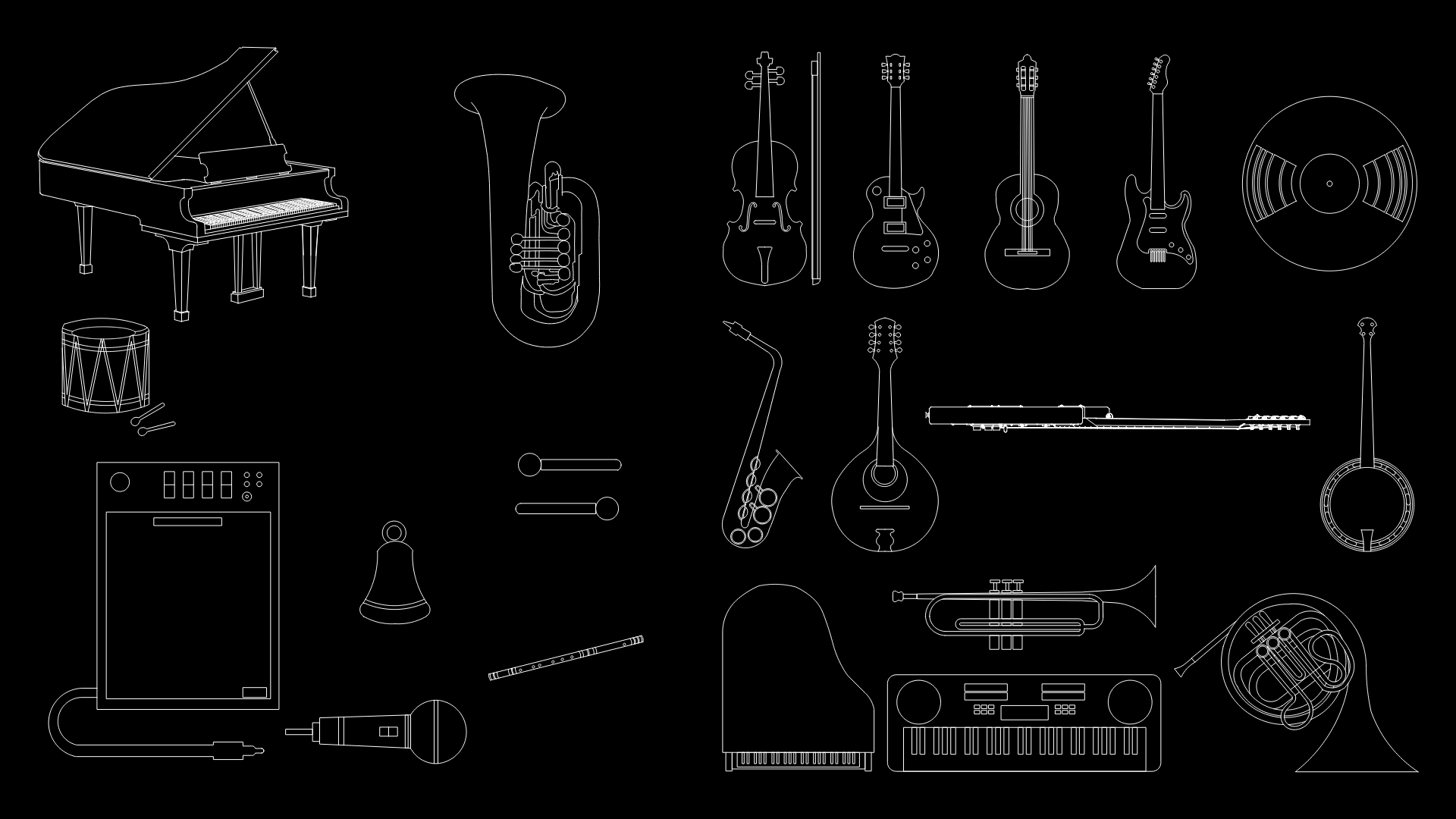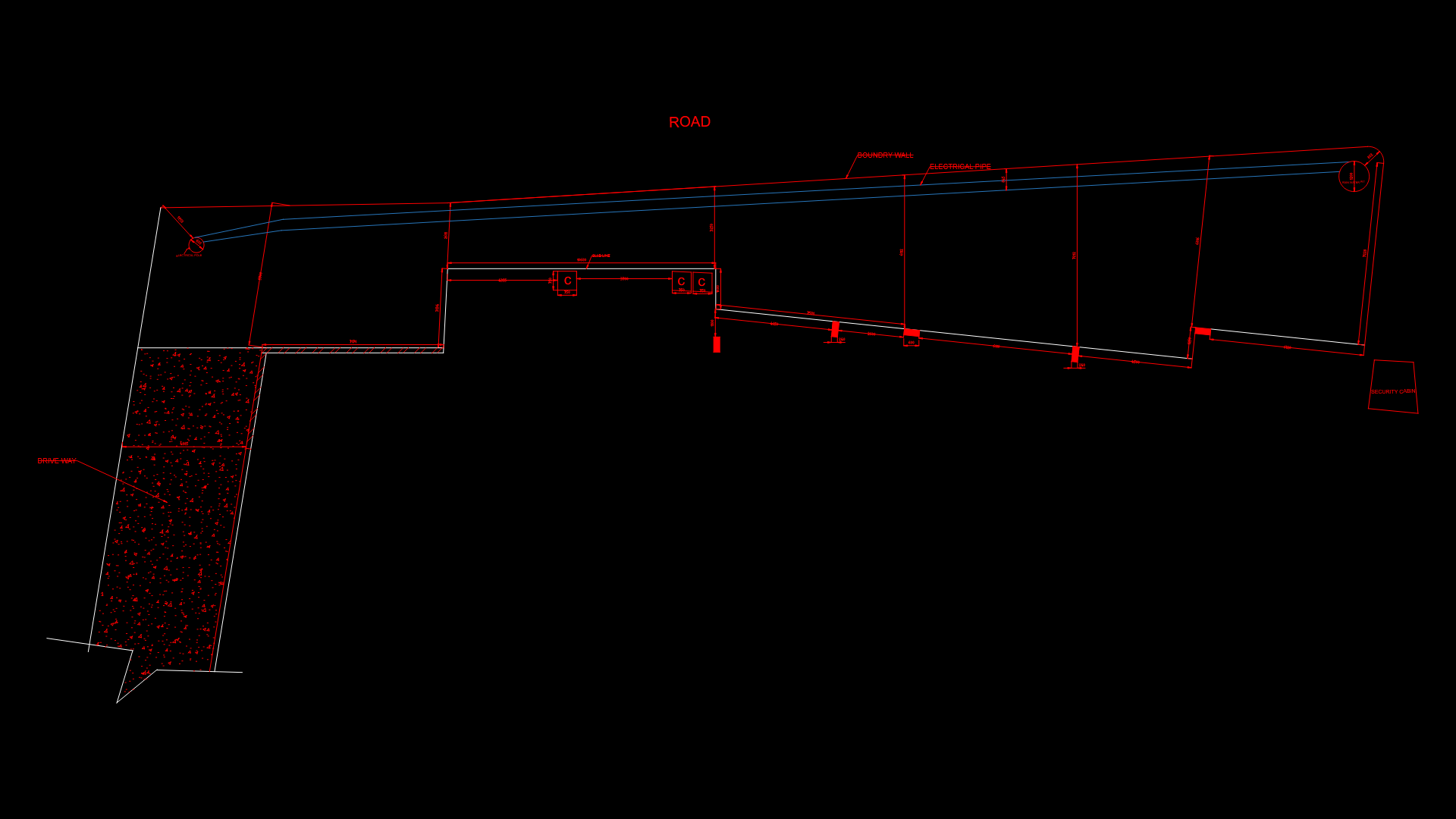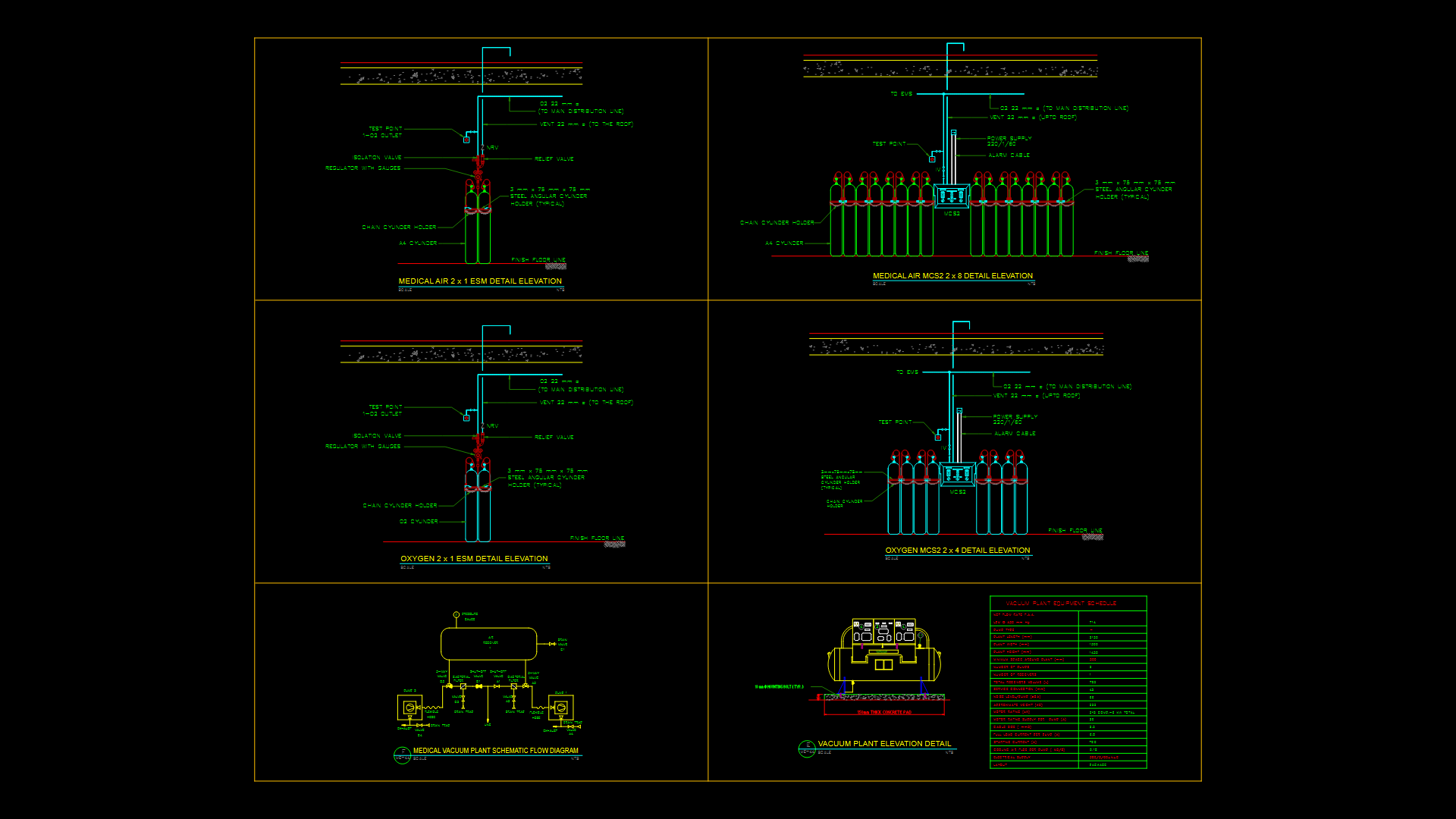Residential Apartment Floor Plan with Multiple Unit Layout

This floor plan depicts a multi-bedroom residential apartment layout with approximately 110 m² total area. The design features three bedrooms (ranging from 11-18 m²), two bathrooms with fixtures (bath tub, toilet, sink), a kitchen with appliances (refrigerator, stove, sink), and a spacious living room area. Notable architectural elements include a stairwell access, multiple balconies with sliding doors, and a functional circulation pattern that separates private and public zones. Room dimensions are specified in meters, with typical bedroom widths of 3.75-4.0m and depths of 4.6-5.6m. The kitchen incorporates standard 30-36″ appliance configurations with double-sink installation. Bathroom fixtures follow residential code standards with appropriate clearances. The unit layout optimizes natural light through strategic window placement while maintaining privacy between adjoining spaces.
| Language | English |
| Drawing Type | Plan |
| Category | Blocks & Models |
| Additional Screenshots | |
| File Type | dwg |
| Materials | |
| Measurement Units | Metric |
| Footprint Area | 50 - 149 m² (538.2 - 1603.8 ft²) |
| Building Features | |
| Tags | apartment floor plan, balcony, bathroom design, interior space planning, Kitchen Layout, multi-bedroom unit, residential layout |








