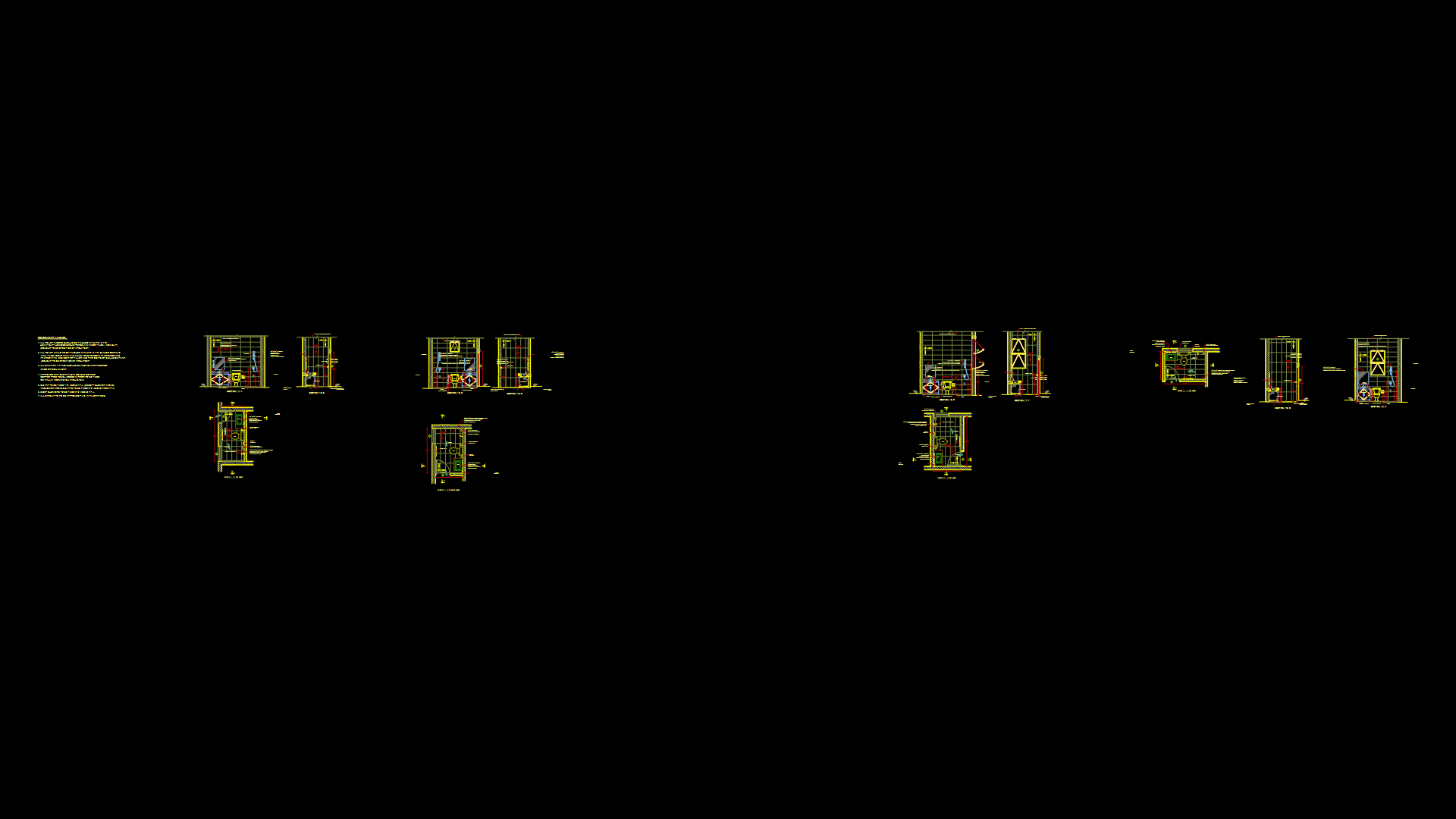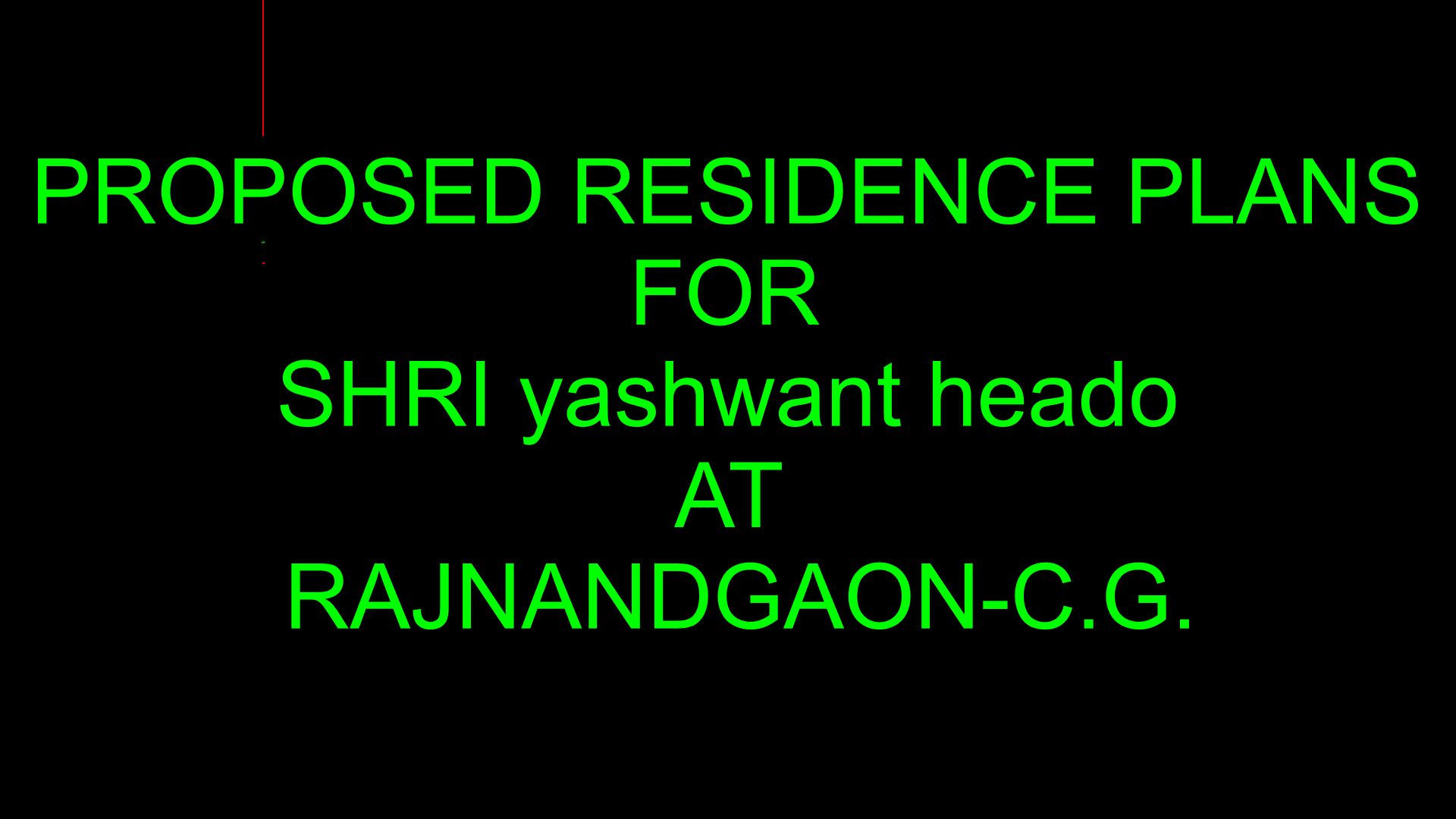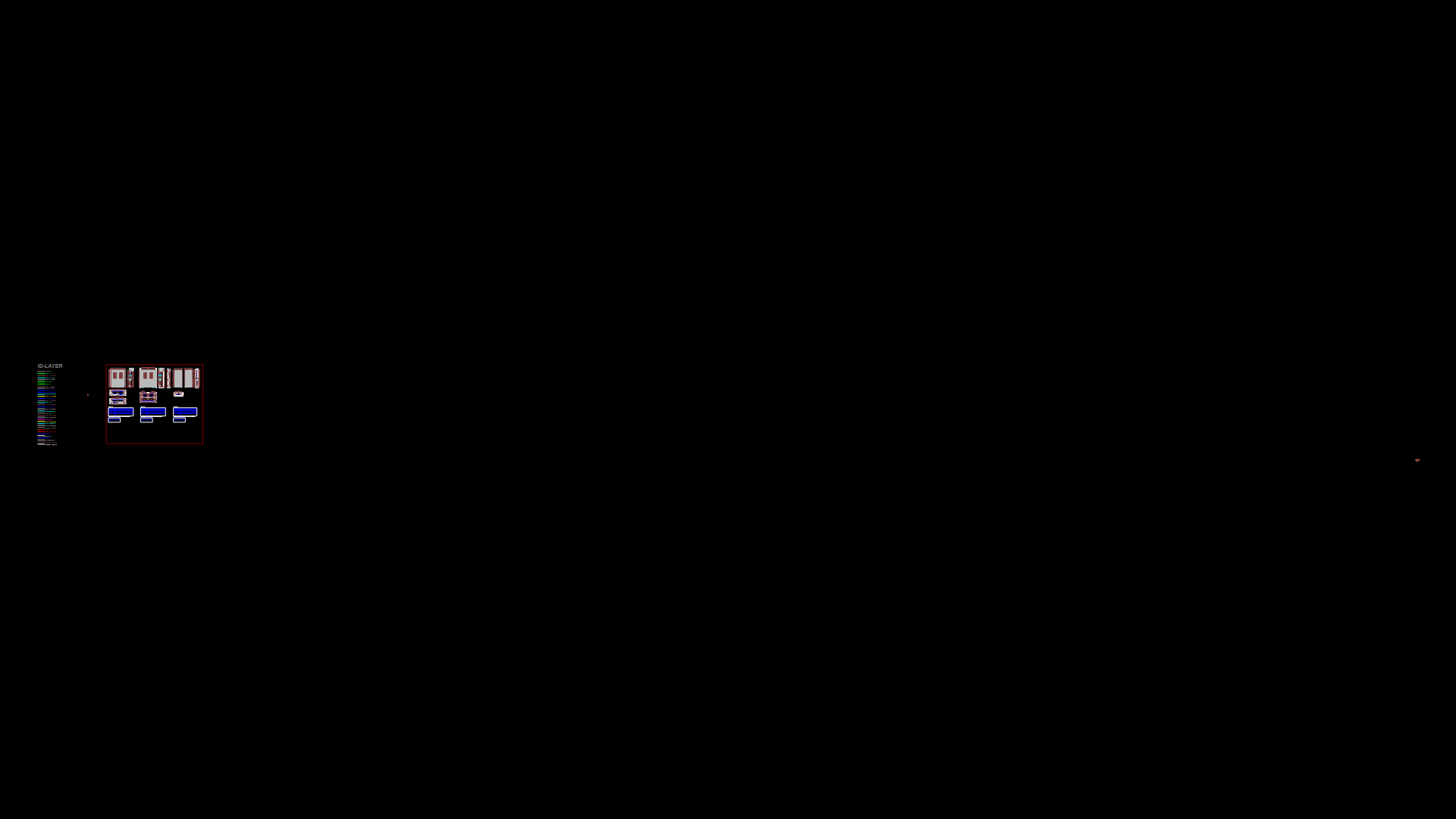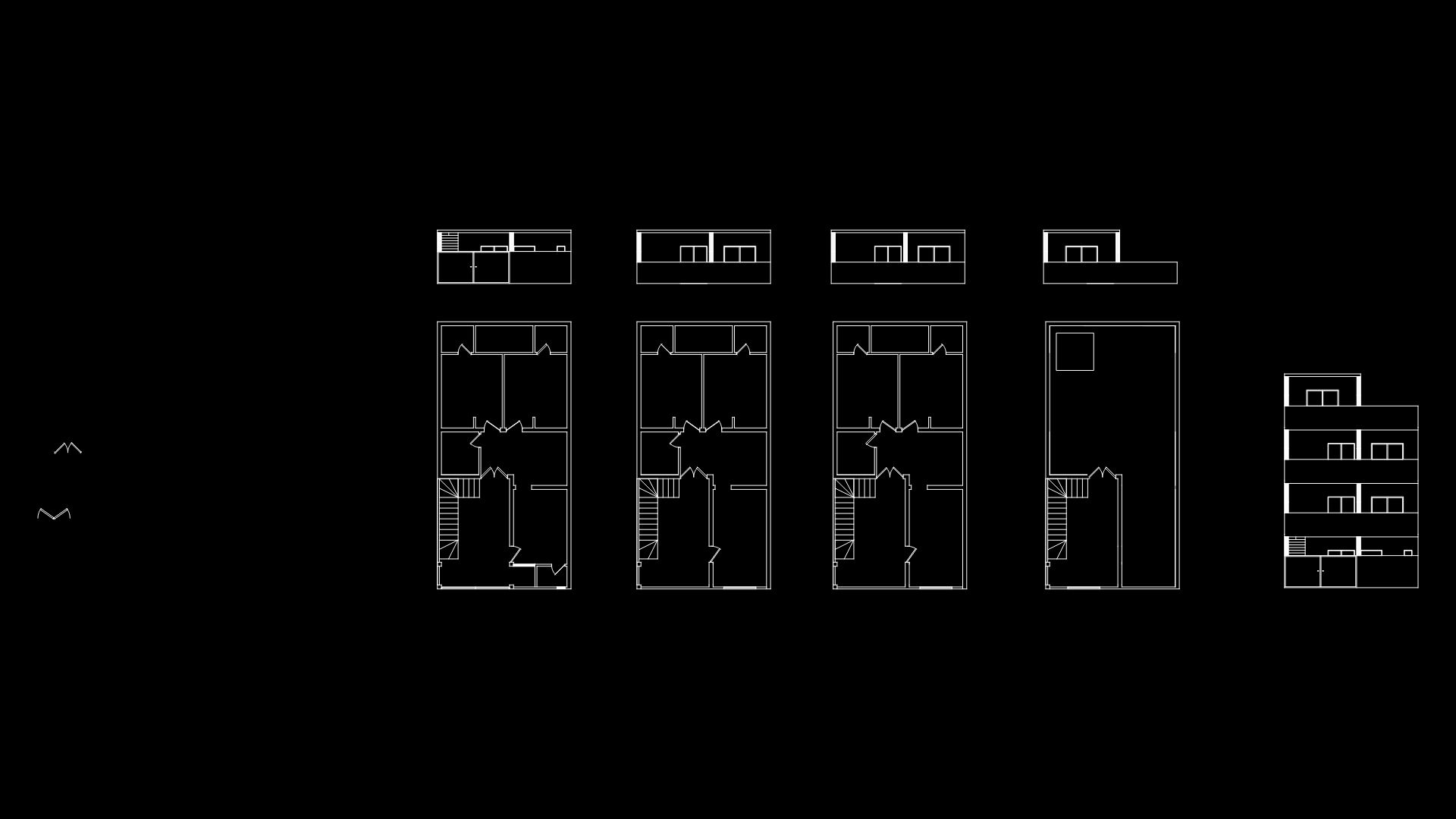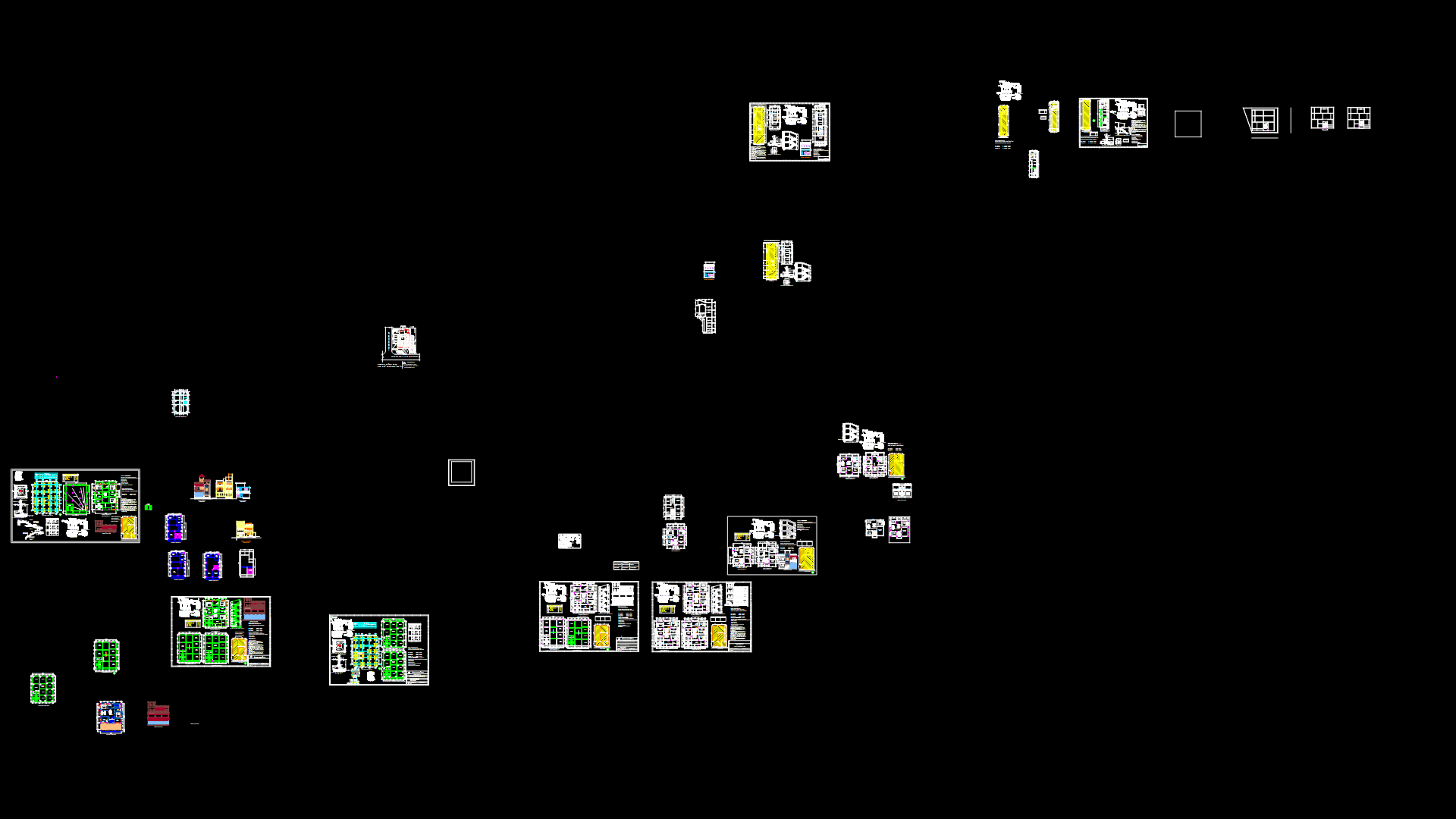Residential bathroom Sanitary Plumbing Plan with Fixture Layout

This drawing depicts a comprehensive sanitary plumbing layout for a residential building, focusing on bathroom and kitchen fixture placement with associated supply and waste piping. The plan includes detailed positioning of various sanitary fixtures including toilets (WC-03 blocks), basins, and sinks (915x457x200mm). The drawing incorporates both supply lines and waste drainage systems with appropriate slopes. Fixture blocks include standard bathroom elements with connections to the main plumbing risers. The layout demonstrates proper clearances for maintenance access and adheres to standard plumbing code requirements for residential applications. Connection details between fixtures and main supply/waste lines are specified with appropriate fittings and transitions.
| Language | English |
| Drawing Type | Plan |
| Category | Bathroom, Plumbing & Pipe Fittings |
| Additional Screenshots | |
| File Type | dwg |
| Materials | Plastic |
| Measurement Units | Imperial |
| Footprint Area | 150 - 249 m² (1614.6 - 2680.2 ft²) |
| Building Features | |
| Tags | bathroom fixtures, residential plumbing, sanitary plumbing, sink installation, supply lines, waste piping, WC layout |

