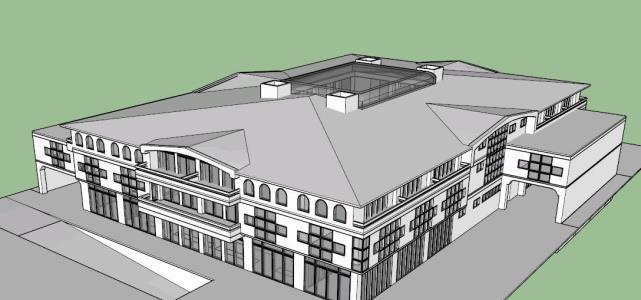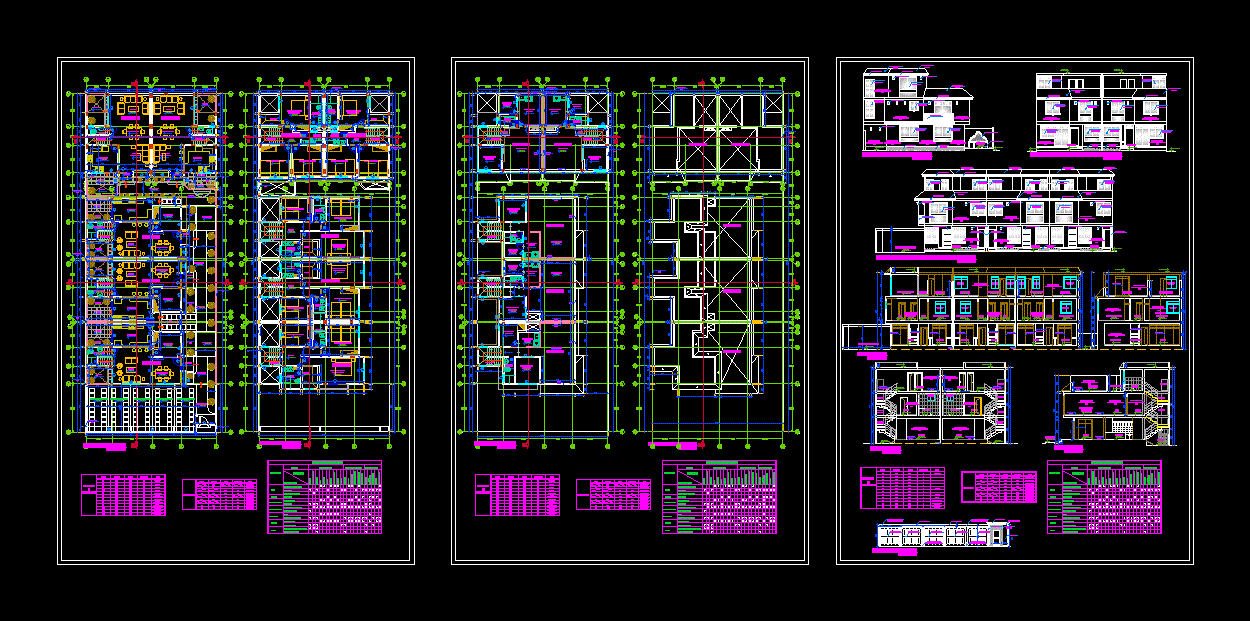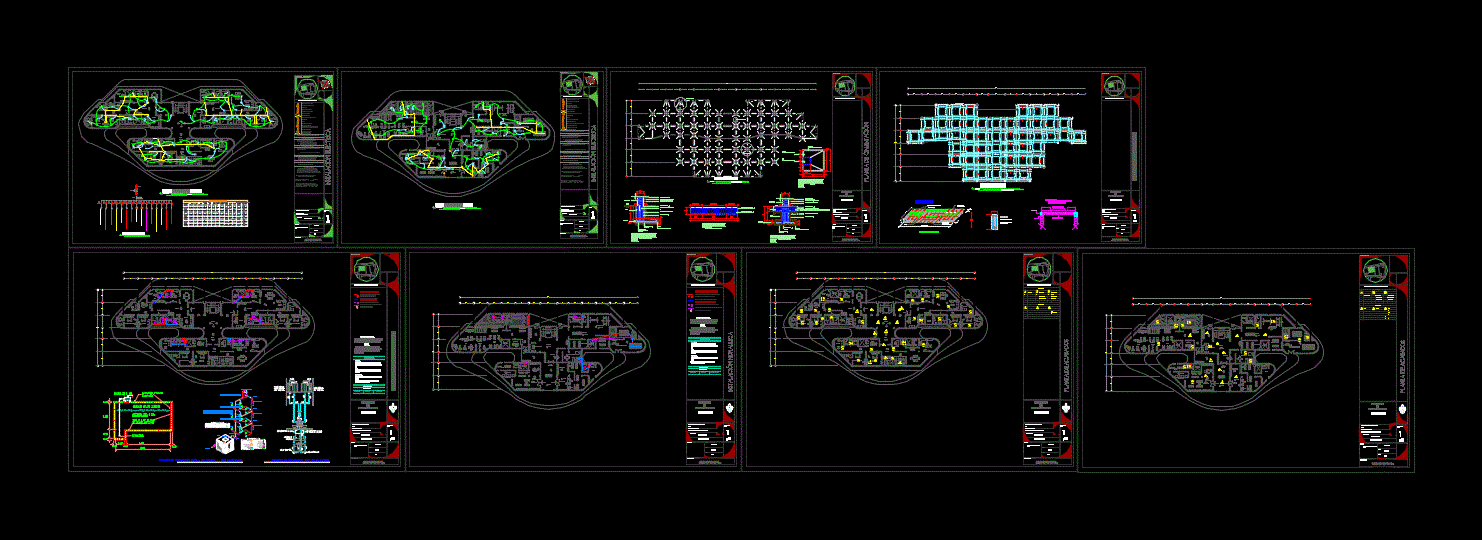This Residential Building 3D SKP Model for SketchUp
ADVERTISEMENT

ADVERTISEMENT
This residential building consists of three floors and an underground garage floor. In the underground garage ramp and 69 parking spaces are included – – lifts leading to the upper floors. On the ground floor there is a grocery market with additional facilities and bathrooms. The escalators and stairs are also placed in this floor that leads to the basement. On the top floor; there are apartments.
| Language | Other |
| Drawing Type | Model |
| Category | Condominium |
| Additional Screenshots | |
| File Type | skp |
| Materials | |
| Measurement Units | Metric |
| Footprint Area | |
| Building Features | |
| Tags | apartment, building, condo, consists, eigenverantwortung, Family, floor, floors, garage, group home, grup, mehrfamilien, model, multi, multifamily housing, ownership, partnerschaft, partnership, residential, SketchUp, skp, underground |








