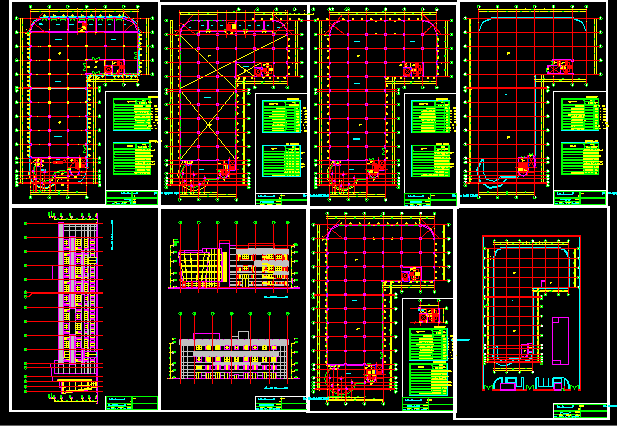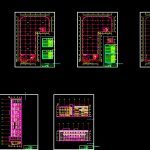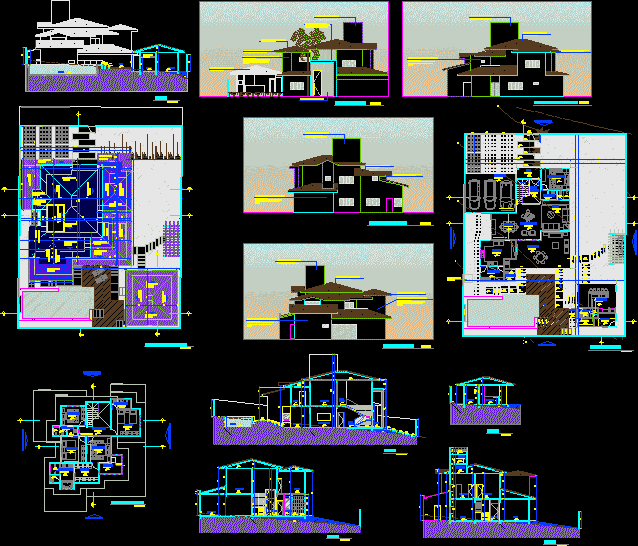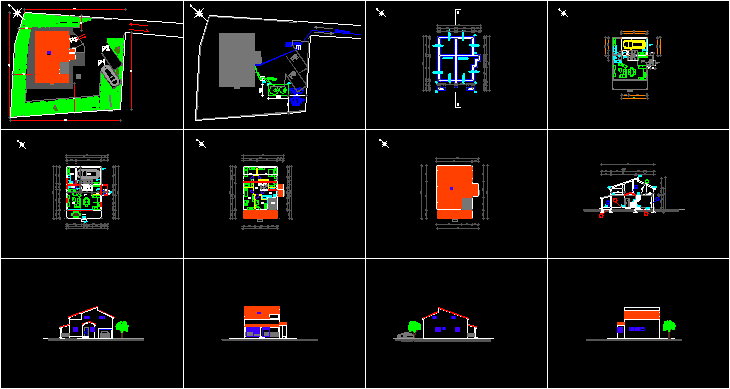Residential Building , DWG Block for AutoCAD
ADVERTISEMENT

ADVERTISEMENT
Apartment building,
Drawing labels, details, and other text information extracted from the CAD file:
wellworth lite, vitreous china, arabesque, roof, sheller, open to below, storage area, end product, finishing zone, production line, preparation zone, offices area, product eng., office, garbage, service, compressor, steam, generator, reception, waiting area, lav,u hkahu, vrl hgg,pm, hsl hgg,pm, hgjhvdo, lrdhs hgvsl, l_w__k______u, hgl,hwthj, lrhshj, uvq, hvjthu, uvw, hgl,hwt—hj, l,ru u_______hl, ,him hlhldm ,,him ogtdm, ,h___im ogt______dm, ,h___im hlhl______dm, ,h___im _hk_f________dm
Raw text data extracted from CAD file:
| Language | English |
| Drawing Type | Block |
| Category | House |
| Additional Screenshots |
 |
| File Type | dwg |
| Materials | Other |
| Measurement Units | Metric |
| Footprint Area | |
| Building Features | |
| Tags | apartamento, apartment, appartement, aufenthalt, autocad, block, building, casa, chalet, dwelling unit, DWG, haus, house, logement, maison, residên, residence, residential, unidade de moradia, villa, wohnung, wohnung einheit |








