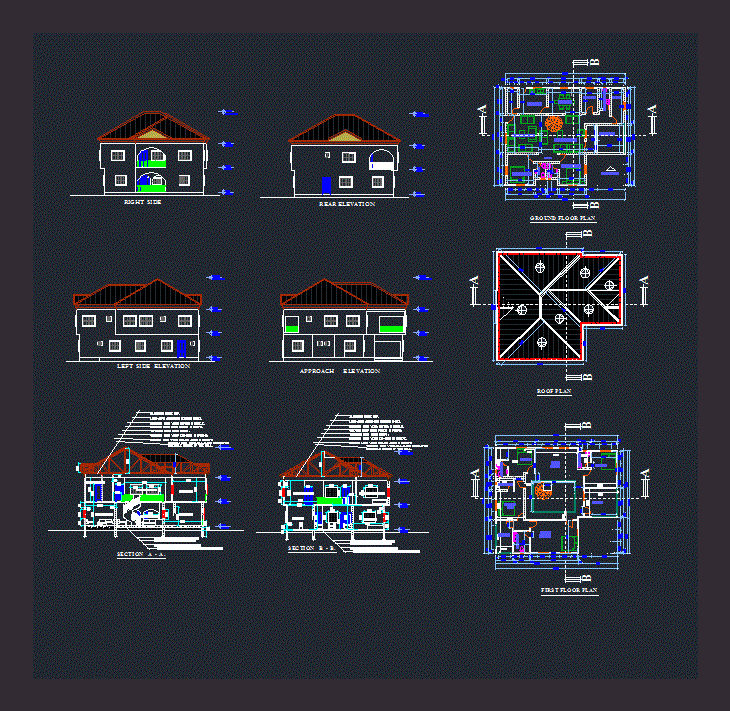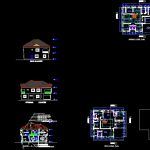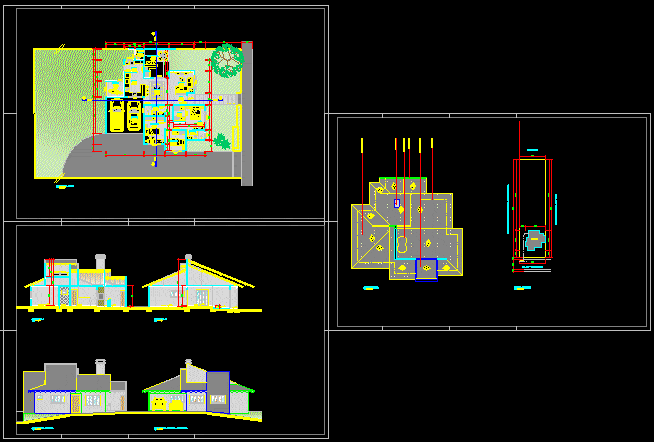Residential Building DWG Block for AutoCAD
ADVERTISEMENT

ADVERTISEMENT
A residential building floor 6 bedrooms for family use.
Drawing labels, details, and other text information extracted from the CAD file:
right side, g. floor, roof peak, rear elevation, approach elevation, left side elevation, main lounge, verander, family lounge, madam’s room, dinning, master’s bedroom, well compacted earth filling., see structural drawing for foudation detail, mini-lounge, main-lounge, visitor’s toilet, kitchen, looby, veranda, approach, laundry, veranda, madam’s, room, master’s, bedroom, veranda, bedroom, family, lounge, aluminium ridge cap., long-span aluminium roofing sheet., store
Raw text data extracted from CAD file:
| Language | English |
| Drawing Type | Block |
| Category | House |
| Additional Screenshots |
 |
| File Type | dwg |
| Materials | Concrete, Wood, Other |
| Measurement Units | Metric |
| Footprint Area | |
| Building Features | |
| Tags | apartamento, apartment, appartement, aufenthalt, autocad, bedrooms, block, building, casa, chalet, dwelling unit, DWG, Family, floor, haus, house, logement, maison, residên, residence, residential, unidade de moradia, villa, wohnung, wohnung einheit |








