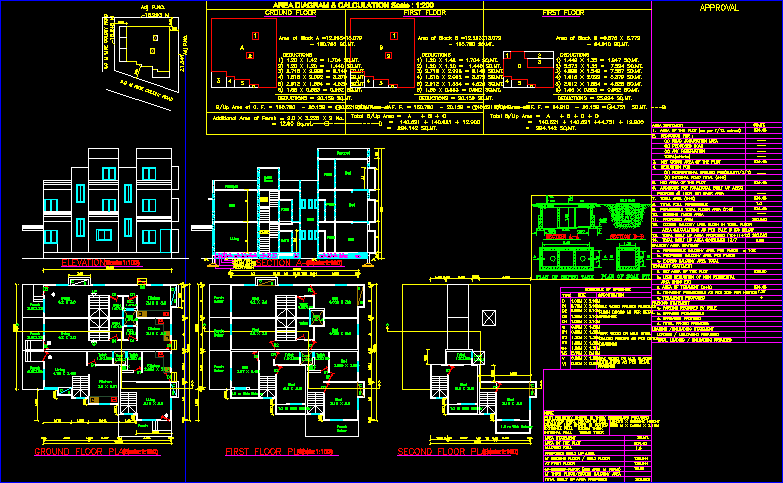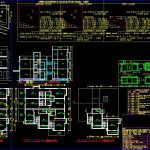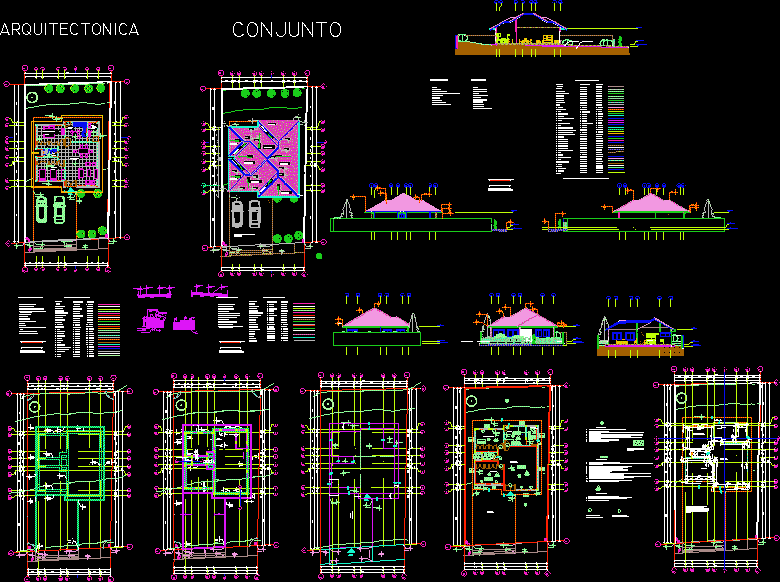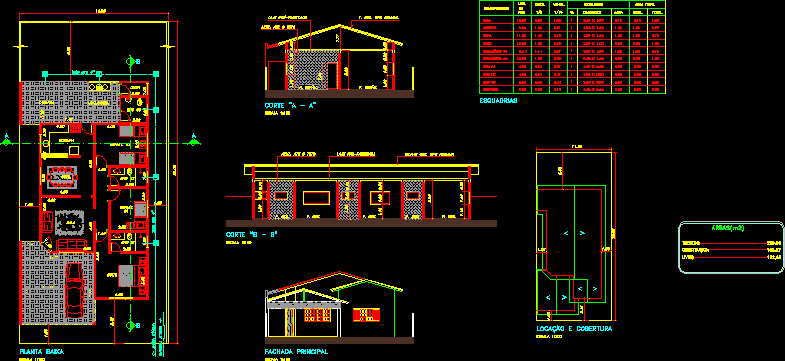Residential Building DWG Block for AutoCAD

Residential building with 4 houses for small families in final layout plot
Drawing labels, details, and other text information extracted from the CAD file:
outdoor sitting, plan of soak pit, plan of septic tank, section a-a, section b-b, p.c.c., outlet, v.p., inlet, sand, r.c.c. slab, living, b. proposed balcony area per floor, b. less deduction of non residential, a. parking required by rule, e. tenaments proposed, d. total prking provided, c. excess balcony area total, parking statement, tenament statement, area shop etc, b. garages permissible, a. net area of the plot, c. garrages provided, balcony area statemet, floor finish, murum filling, first floor plan, toilet, ground floor plan, kitchen, porch, living, duct, w.c., below, elevation, bath, parapet, bed, area statement, at first floor, area of the plot, allowed f.s.i., total built up area proposed, proposed built up area, sq.mt., drainage line shown in dotted red, plot boundry shown in thick black, teak wood or m.s. glazed, ventilators as per detail, drawings, proposed work shown in red, note, length x bridthx height, cupboard provided, stair, case, room, head, teak wood framed panelled, flush doors as per detail, teak wood or mild steel, glazed window as per detail, schedule of openings, specification, size, type, —, adj p.no., deductions, ground floor, first floor, approval, second floor plan, pass
Raw text data extracted from CAD file:
| Language | English |
| Drawing Type | Block |
| Category | House |
| Additional Screenshots |
 |
| File Type | dwg |
| Materials | Steel, Wood, Other |
| Measurement Units | Metric |
| Footprint Area | |
| Building Features | Garden / Park, Garage, Parking |
| Tags | apartamento, apartment, appartement, aufenthalt, autocad, block, building, casa, chalet, dwelling unit, DWG, families, final, haus, house, HOUSES, layout, logement, maison, plot, residên, residence, residential, residential building, small, unidade de moradia, villa, wohnung, wohnung einheit |








