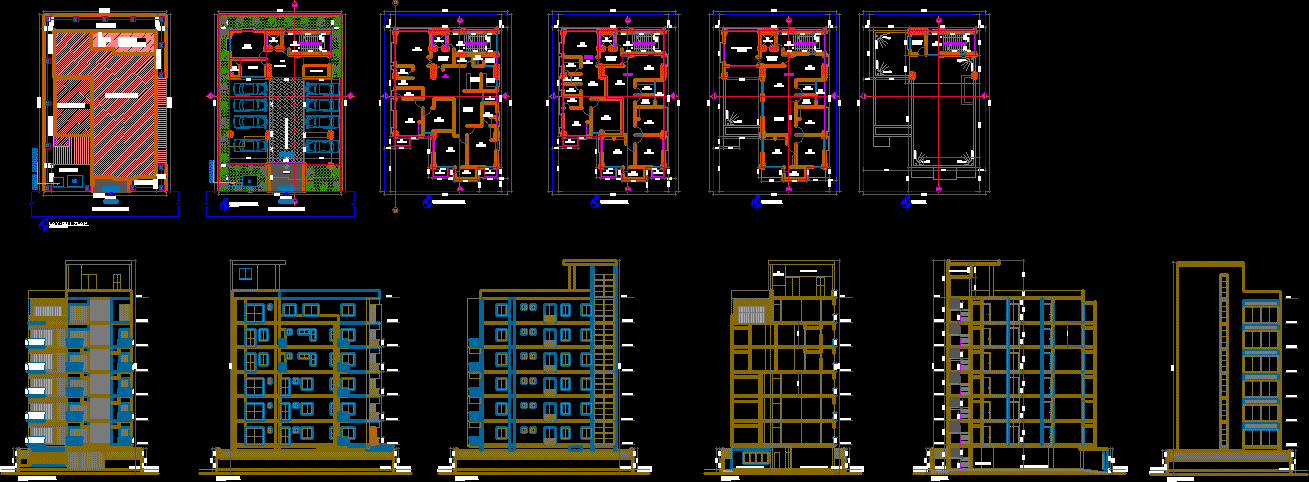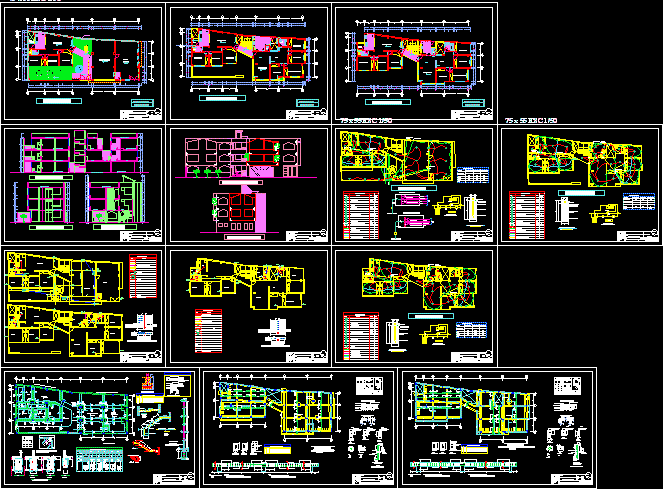Residential Building DWG Block for AutoCAD

7 storied residential building.
Drawing labels, details, and other text information extracted from the CAD file:
unit a, unit b, em utility, lift, toilet, guard room, stair, gate, living, common area, store, s.toilet, service ver, wet kitchen, dry kitchen, utility, ver, m.bed, c.bed, kitchen, foyer, dining, c.toilet, community activity space, family living, s. ver, entry, ramp, lift machine room, ground floor plan, lay-out plan, proposed building, u.g.w.reservoir, green area, roof plan, garbage collection, roof, gr. floor, north elevation, west elevation, east elevation, section a-a, section b-b, rajuk drawing, site plan, proposed site, drivers seating, lobby, machin room, overhead water tank, project location, project, occupancy type, land area, additional far for extra road width, total construstion area including far allowable, existing front road width, existing side road width, design criteria, not applicable here, land surrendered for road widening, net land area, nil, area analysis, ground floor, far including area, far excluding area, total area, parking,, mechanical room, drive way,, guard room,, drivers’ waiting ,, proposed condition, parking, driveway, ramp, etc, other balcony,, front balcony,, nil, stair head room, machine room,, grand total, minimum required car parking:, ground floor area calculation, item, no., electro mechanical room, far included area, far excluded area, total, drivers’ waiting room, construction area, parking, drivers’ toilet, unit area, front balcony and, other balcony, community space, front balcony, stair head, machine room, building height, driveway, ramp etc, structural grid line, consultant :, drawing title :, cad drawing by :, scale :, date :, shaon ahmed, as shown, sheet no :, architect :, owner’s name :, project :, shahnaz akhter, rajuk approval drawing, owner’s signature :, md. munawar habib, praakrita nirman ltd., shafin mohammad, farihah tasneem
Raw text data extracted from CAD file:
| Language | English |
| Drawing Type | Block |
| Category | Condominium |
| Additional Screenshots |
  |
| File Type | dwg |
| Materials | Other, N/A |
| Measurement Units | Metric |
| Footprint Area | |
| Building Features | Garden / Park, Parking |
| Tags | apartment, autocad, block, building, condo, DWG, eigenverantwortung, Family, group home, grup, mehrfamilien, multi, multifamily housing, ownership, partnerschaft, partnership, residential, residential building |








