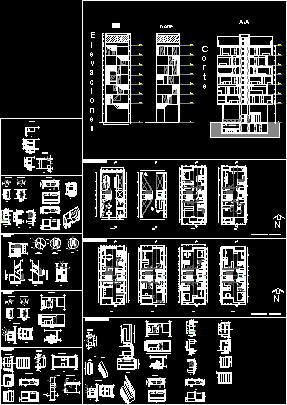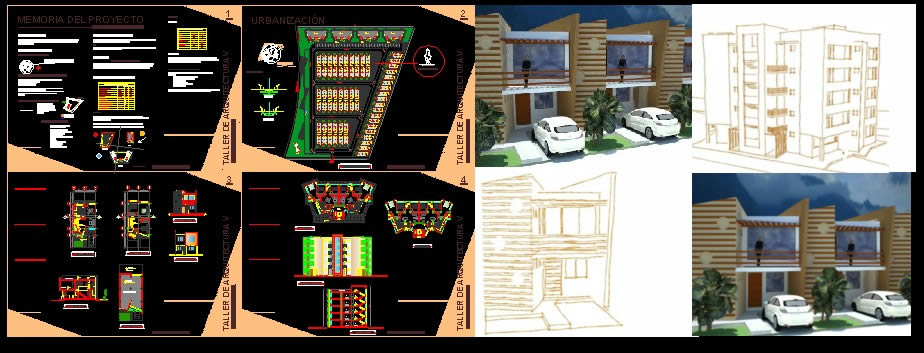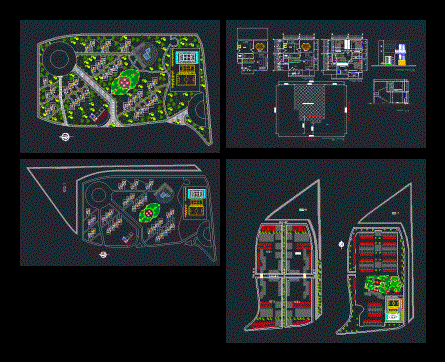Residential Building DWG Block for AutoCAD

Building 7 floors – Building room, 7 storey building
Drawing labels, details, and other text information extracted from the CAD file (Translated from Spanish):
iff, plumbing-cold, ban, hid, bap, sca, npt, controlled contact, sound output, sound control, satellite dish, bell, interphone output, TV antenna output, telephone extension, bright ceiling, electric rail, floor contact, double contact, simple contact, ladder damper, normal damper, mercurial lamp, wall washer, flying butt, spot, center exit, distribution board, meter, electrical connection, symbology, bell button, low, up, d.quijote, juan vte buenrostro, fi-san, cat, bedrooms, ideal standard, disabled, title, color, ctb, thickness, other colors, use object color, tree, tree, trees, lounge, hollin, capella, equa, ergon, shower, urinal, plant, ming, truck, car-p, mazda, wagon, sport, pickup, wc-p, north, wcf, wc-f, arrow, pend, cut, lavp, lav- f, lav-p, basin, ovalin, separates, fle, wall, floor, ceiling, cut-v, axis, cuts, tile, wall, viguetabobed, npt, nival, nivpl, balcony, railing, fountain, door, vent ana, puertaco, stove, estch, frigo, islet, estgr, tarjas, tarja, tinacoplanta, dry, lavsec, tinacocorte, refrigerator, camaq, camak, camam, camai, closet, donkey, table, ind-plaf, sim-e, herman miller righetti., acome, apag, apag-e, arbot, button, center, break, cont, contc, phon, camb-mur, camb-pee, camb-pla, camb-zoc, washer, tree-a, tree -b, tree-c, tree-d, tree-e, tree-f, tree, palm, tree-b, stratus, truck, atlantic, corvette, mercedes, family, blocks ing. bernardo adame nuñez, telephone, computer, dining room, bed, porthole, jug, air, water tank, wheelbarrow, bookseller, wardrobe, continuous cut, dog, people, family, couple, camalateral, camafrontal, transportation, concrete, turning , trailer, ambulance, bus, bronco, golf, beatle, stationary tank, car, van, gondola, airship, elicopter, motorcycle, yacht, sailboat, arrow, office desk, armchair, desk, computer, slope, television, individual bed , double bed, buro, double bed, camatrimon, camaindiv, refrigerator, armchair, car, bedroom, garden, doors, woman, laetitia caste, claudia schiffer, daniela pestova, carola del bianco, cameron diaz, fox, standing silhouettes, silhouettes of people, www.catalogoarquitectura.cl, silhouettes in groups, silhouettes seated, silhouettes carrying, children and silhouettes with mascot, sports silhouettes, people standing, people with round heads, people in groups, people sitting, children, sportsmen, musicians, models, person s without faces, people with artistic shading, others, da vinci, le corbusier, julius panero, people in plant, north, elevations, south, cuts, structural wall, wooden frame, expansion anchor, head stainless steel cap, stainless steel shirt , bathroom door detail, beds details, hinge, wood frame, floor, door access detail, underground, maneuvering table, last floor, detail download kitchen, false sky, kitchen cabinet, stateroom detail, side elevation, metal piece, hinge, top wood, front elevation, handrail, screw, expansion anchor, metal part, detail anchor rest to structural wall, detail anchor rest to dividing wall, download downloads, detail ledge on axis, cutting, elevation, detail kitchen type, cutting table-chairs, lateral elevation, front elevation, detail anchor step to structural wall, exit to kitchen, exit to bathroom, floor plan, bolt, nut, detail take ledge in axis, middle shelf, small shelf, large shelf last section, underground bar, isometric, discharge, drinking water, bar, c o r t e
Raw text data extracted from CAD file:
| Language | Spanish |
| Drawing Type | Block |
| Category | Condominium |
| Additional Screenshots |
 |
| File Type | dwg |
| Materials | Concrete, Steel, Wood, Other |
| Measurement Units | Metric |
| Footprint Area | |
| Building Features | Garden / Park |
| Tags | apartment, autocad, block, building, condo, DWG, eigenverantwortung, Family, floors, group home, grup, mehrfamilien, multi, multifamily housing, ownership, partnerschaft, partnership, residential, room, storey |








