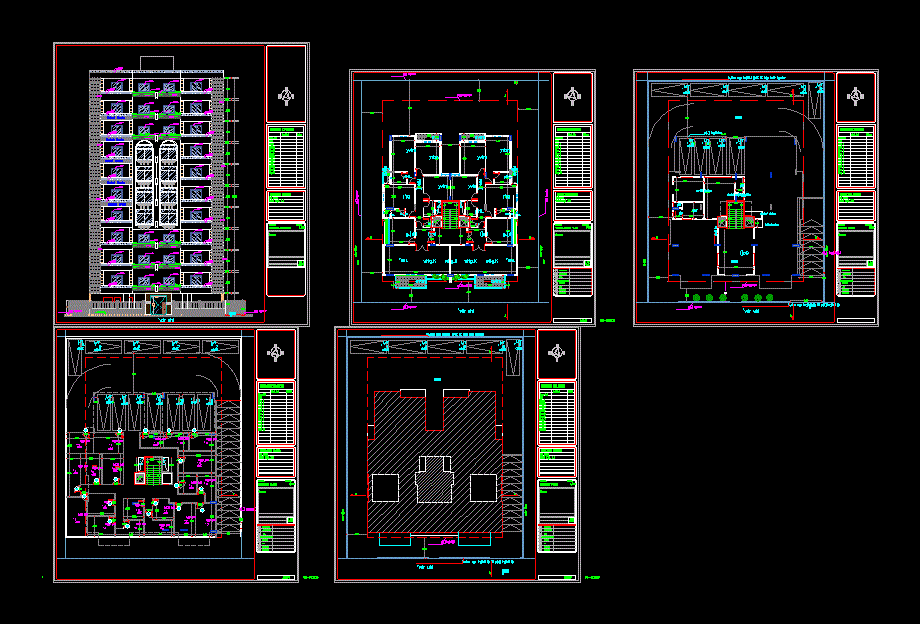Residential Building DWG Block for AutoCAD
ADVERTISEMENT

ADVERTISEMENT
10 stories residential building with 1 basement. Contain two each story apartments with 195.7 m ^ 2
Drawing labels, details, and other text information extracted from the CAD file:
‘vdr uhl, hgldkd,l, fhf, f,hf, plhl, l’fo, l,rt, alhg, dldk, shuhj lhx, jw,dkm ugn hvjthu ljvdk lk lsj,n hvq hgurhv, obx, ‘uhl, whg,k, yvtm, avtm, lk,v, planche :, echelle :, surfaces legales, surfaces exploitees, surf. int., balcon, sous-sol, rdc, lot area, owner:, electricite, chauffage, a.c, sanitaire, interieur, architecture, planification, civil, architecture-, basement floor, ground floor, principal elevation
Raw text data extracted from CAD file:
| Language | English |
| Drawing Type | Block |
| Category | Condominium |
| Additional Screenshots |
 |
| File Type | dwg |
| Materials | Other |
| Measurement Units | Metric |
| Footprint Area | |
| Building Features | |
| Tags | apartment, apartments, autocad, basement, block, building, condo, DWG, eigenverantwortung, Family, group home, grup, mehrfamilien, multi, multifamily housing, ownership, partnerschaft, partnership, Project, residential, stories, story |








