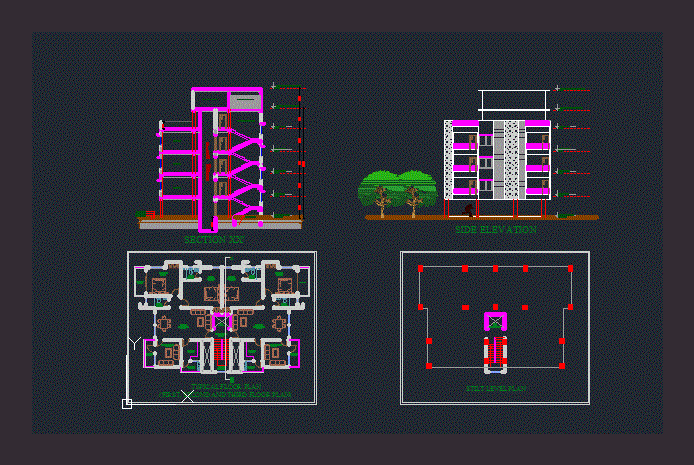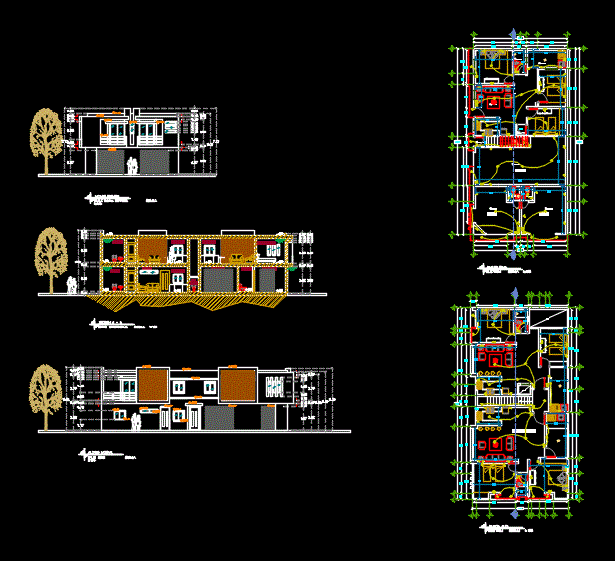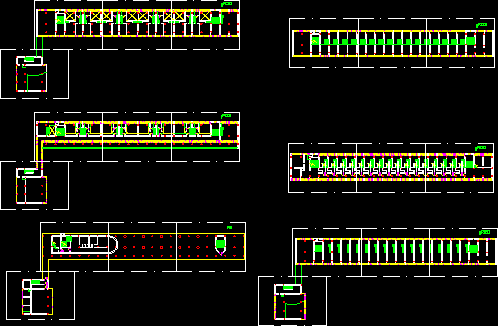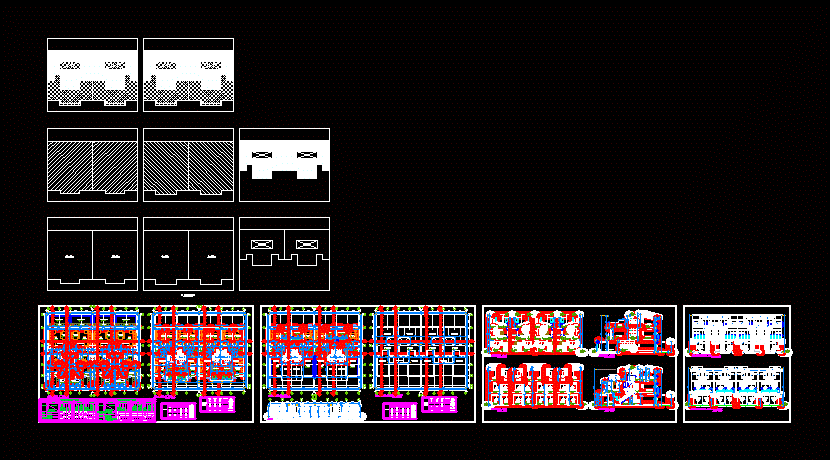Residential Building DWG Block for AutoCAD
ADVERTISEMENT

ADVERTISEMENT
A small residential building designed in Silchar, Assam, India
Drawing labels, details, and other text information extracted from the CAD file:
efwe, toilet, lift, kitchen, balcony, family lounge, master bedroom, bedroom, stilt level plan, l i f t w e l l, proposed ground, r.c.c water tank, lift machine room, staircase head room lvl., lift machine room roof lvl., earth filling, section xx’, brick soling, sand filling, terrace lvl., staircase headroom, side elevation
Raw text data extracted from CAD file:
| Language | English |
| Drawing Type | Block |
| Category | Condominium |
| Additional Screenshots |
 |
| File Type | dwg |
| Materials | Other |
| Measurement Units | Metric |
| Footprint Area | |
| Building Features | |
| Tags | apartment, autocad, block, building, condo, designed, DWG, eigenverantwortung, Family, group home, grup, india, mehrfamilien, multi, multifamily housing, ownership, partnerschaft, partnership, residential, residential building, small |








