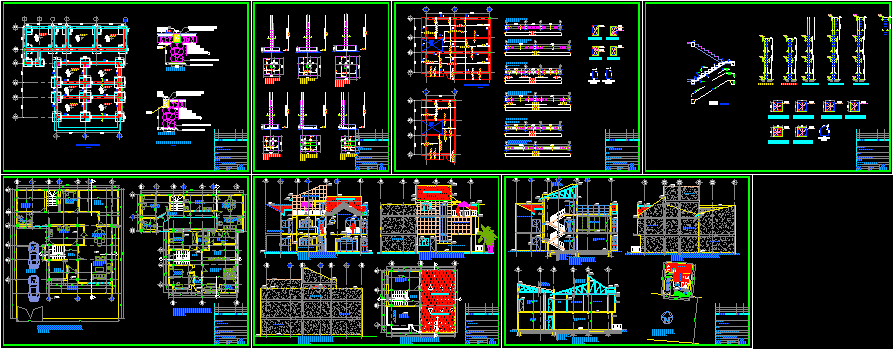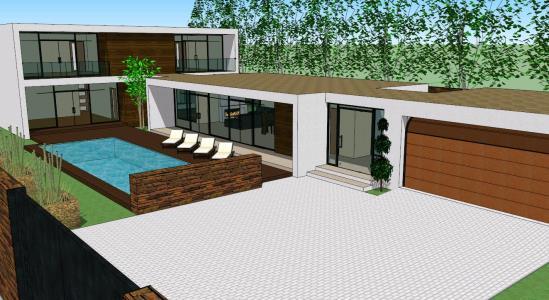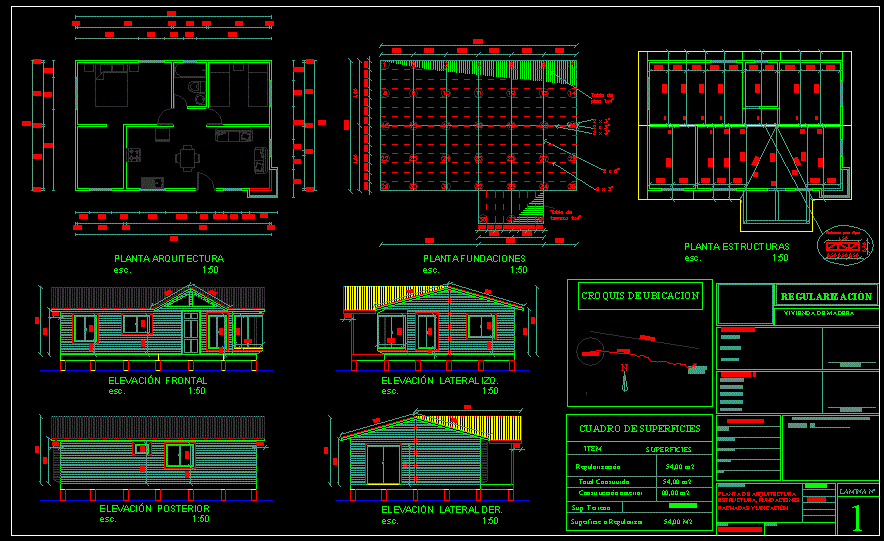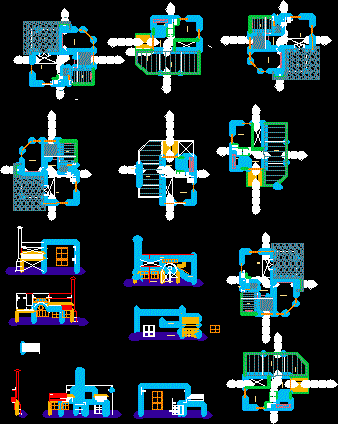Residential Building DWG Detail for AutoCAD
ADVERTISEMENT

ADVERTISEMENT
Building residencilal. Includes 2 master bedrooms – living room and dining room – Kitchen common – Bathroom – Terrace-Parking for cars and architectural and structural details
Drawing labels, details, and other text information extracted from the CAD file:
scale:, date:, appd by:, designed by:, chkd by:, cad by, residence, title:, location:, owner:, project name:, signature, revisions, date, harvey roofing, rendered hcb wall, harvey roof covering, m. bed room, corridor, selected material., store, section a -a, st. beam, floor reinforcment, var., stractural drawing, foundation sections, foundation lay out, section c-c, section d-d, section a-a, section b-b, section e-e, section f-f, fisseha fikadu
Raw text data extracted from CAD file:
| Language | English |
| Drawing Type | Detail |
| Category | House |
| Additional Screenshots |
 |
| File Type | dwg |
| Materials | Glass, Masonry, Plastic, Wood, Other |
| Measurement Units | Imperial |
| Footprint Area | |
| Building Features | Garden / Park, Parking |
| Tags | apartamento, apartment, appartement, aufenthalt, autocad, bedrooms, building, casa, chalet, DETAIL, dining, dwelling unit, DWG, haus, house, includes, kitchen, living, logement, maison, master, residên, residence, residential, residential building, room, unidade de moradia, villa, wohnung, wohnung einheit |








