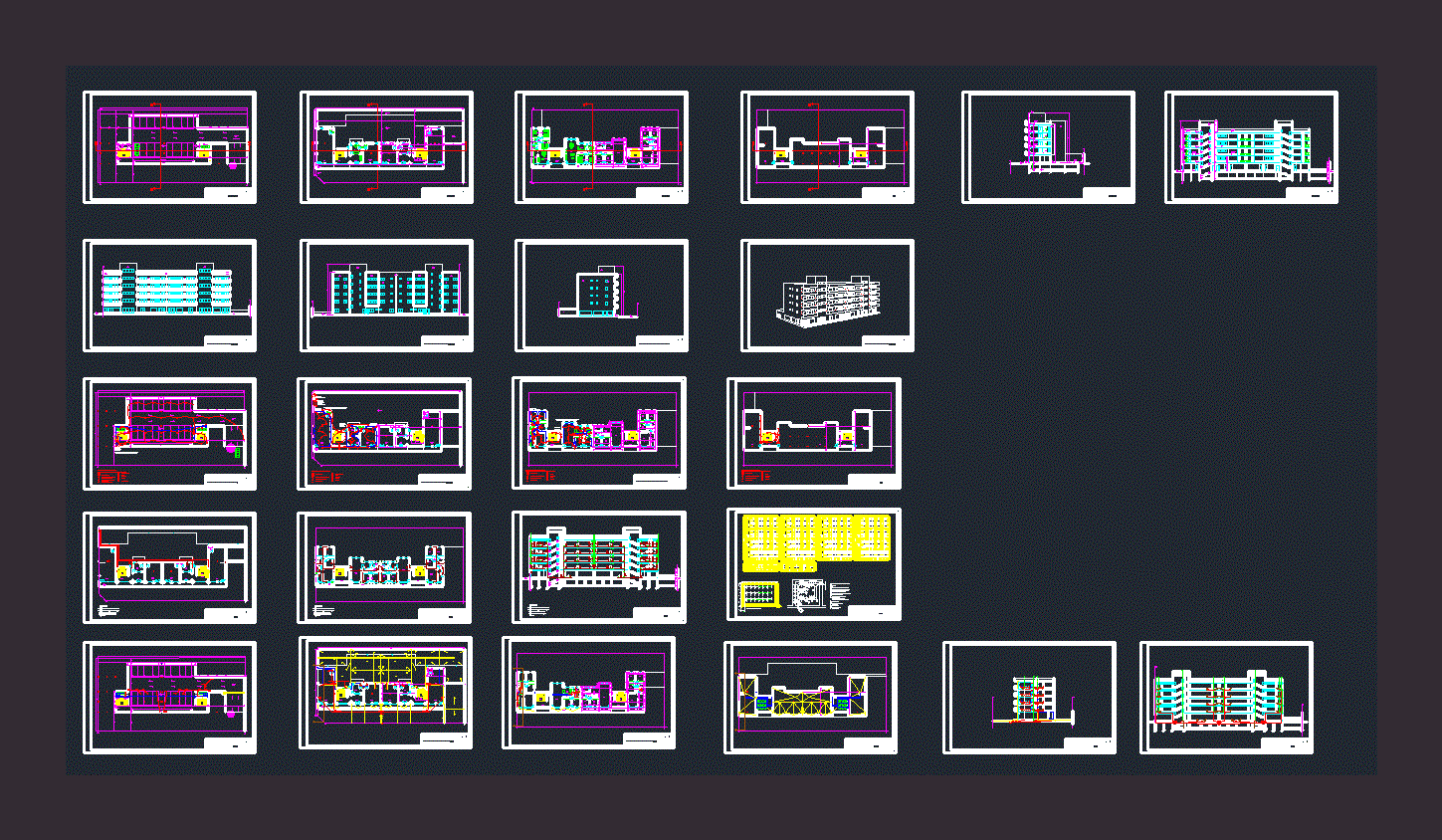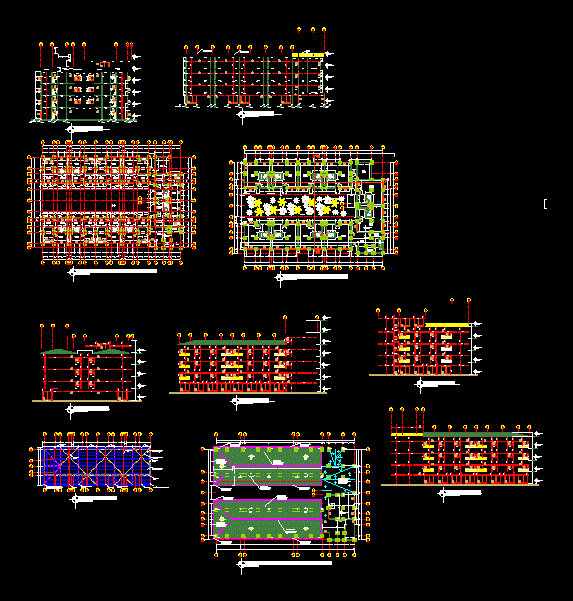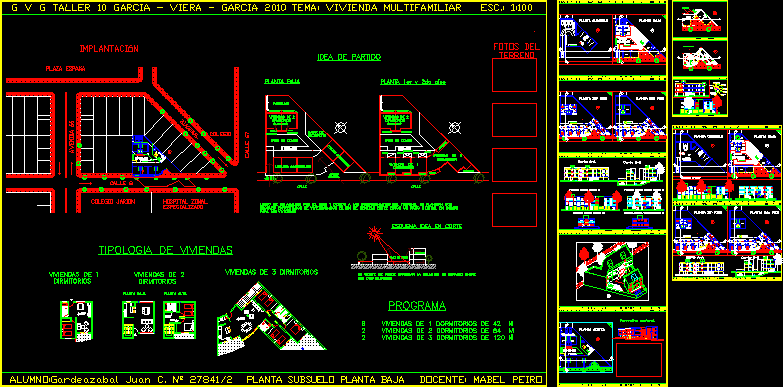Residential Building DWG Detail for AutoCAD

Residential building Architectural schemes Construction schemes Mechanical schemes Architectural details The details of construction Apartments Multi – storey building Basement Parking Details
Drawing labels, details, and other text information extracted from the CAD file:
north, hl rwdv ,hglrhfgdk ,hgfkdhj, hsl hggcpm, vrl hggcpm, lrdhs vsl, lbp’hj, pcq vrl, r’um vrl, vsl, lv hgplhl hgavrd, lr’u td hgs,v, fb’ hslkjd, l,km hslkjdm, ‘ll, ovshkm lsgpm, hstgj, or more, only, soil, wall, ls’p, pjd, hglav,u, vrl hgg,pm, lrdhs hgvsl, hgjhvdo, hsl hgg,pm, jwldl, vsl, hgp,q, hglk’rm, hglhg:, hgr’um, hg,sdm, hgr,dslm, k,l, k,l lhsjv, l’fo, hkjvdi, whg,k, f,dgv, f.r.d, lo” ‘hfr hgjs,dm, hbvqn, hb,g, hgehkd, hgehge, hgjs,dm, lks,f fb’ hg’hfr hgehkd, lks,f fb’ hg’hfr hb,g, lks,f fb’ hg’hfr hgehge, ‘uhl, fzv lhx, jtwdgm hgvhlf, hg’,g, hghvjthu, hgl,hwthj, hglkd,l sphf, hglkd,l rghf, lo” ‘hfr hgs’p, lo” hg’hfr hghvqd, lo” hgl,ru hguhl, lo” ldghk hgs’p, lo” hglshphj, hgvrl, hglshpi, lo” ,lshpm ‘hfr hgjs,dm ,hghvqd ,hgh,g ,hgehkd ,hgehge, lo” , lshpm fzv hglhx, hg’hfr, hg’hfr hbvqd, hglrjvpi, ‘hfr hgjs,dm, hg’hfr hgh,g, hg’hfr hgehkd, hg’hfr hgehge, s,v rhzl, s,v lrjvp, hglpj,dhj, ls’p ‘hfr hgs’p, tivs hglpj,dhj, hkahzn, hgl,ru hguhl, hglshphj, hg’,f,yvhtd, lulhvn, jthwdg hkahzdi, ghgl,ru hguhl, jthwdg lulhvdi, ls’p ‘hfr hgjs,dm, ls’p ld,g hgl’v, hglrh’u hglulhvdm, ls’p hg’hfr hbvqd, ls’p hbshshj, jthwdg hbs,hv, tva hg’hfr hbvqd, jsgdp srt hgjs,di, hkhvm hgjs,dm, hkhvm hgs’p, hl rwdv ,hglrhfgdk ,hgfkdhj, vohl, j,rdu, v’,fm, rwhvm, pvhvd, ‘,f, vwtm, oaf, vrl, lgpr, lsgpm, ovshkm, ehkd, h,g, hvqd, hglshpm, l ihkd u’,k, tva ‘hfr hgjs,di, jsgdp srt hghvqd ,hgh,g ,hgehkd, hkhvm hghvqd, hgwvt hgwpd gghvqd, hgwvt hgwpd ggjs,dm, lks,f fgh’ hgs’p, lks,f fgh’ ‘hfr hgjs,dm, hglshpm hgoqvhxhgl’g,fm, hglshpm hgoqvhx hglprrm, lo” ‘fcyvhtd, ulhk, vrl hggcpm, vrl hgpcq, vrl hgr’um, hgjhvdo, hgrvdm, lkig, lo” hg’f,yvhtd, lo” hghshshj, slope, hgjs,dm, section b-b, fb’m ovshkdm lsgpm, rwhvm, section a-a, hglrh’u hglulhvdm, vlg, l,km, fgh’, lgl, lr’u td hgvwdt ,hgahvu, fb’, jthwdg lulhvdm, hghvjthu, hgulr, hgfzv, vhsi, hguvq, hglshpm, ulr, hgptvm, gghvqdm hgovshkdm, hgsvum hglrvvm, l e, hgplg hglrvv, hghaohw, jthwdg hghs,hv, lulhvd, hkahzd, section, z-z, jtwdgm, jsgdp srt hgjs,dm, jsgdp srt hghvqd ,hgh,g, jsgdp srt hgehge, ,hgehkd, fgh’m lwlji, lr’u uvqd td a, lr’u uvqd td u . r, lr’u uvqd td u . l, footing cross section, bottom steel, top steel, confined region, column, interiore beam, reinforcement details for beams, edge beam, beam span, reinforcement details for walls, jthwdg hkahzdm, reinforcement details for two edge beams, window opening in the wall, u j, hbvjthu, h but not less than, reinforcement details for columns, column height, beam, jthwdg hkahzdm, fzv hglhx, y’hx fzv hglhx, jsgdp hvqdm hgfzv, sec…. a-a, w.s, ls’p jsgdp srt fzv hglhx, jtwdgm fzv hglhx, lr’u jtwdgm td hgs,v hblhld, jthwdg hghshshj, m.t.c, m.d.b., d.b.sv., tel., el., entry main el. cabel from j.e.p.co., entry main tel. cabel from t.c.c., wpd ‘hfr hgjs,dm
Raw text data extracted from CAD file:
| Language | English |
| Drawing Type | Detail |
| Category | Condominium |
| Additional Screenshots |
 |
| File Type | dwg |
| Materials | Steel, Other |
| Measurement Units | Imperial |
| Footprint Area | |
| Building Features | Garden / Park, Parking |
| Tags | apartment, architectural, autocad, building, condo, construction, DETAIL, details, DWG, eigenverantwortung, Family, group home, grup, mechanical, mehrfamilien, multi, multifamiliar, multifamily housing, ownership, partnerschaft, partnership, residential, schemes |








