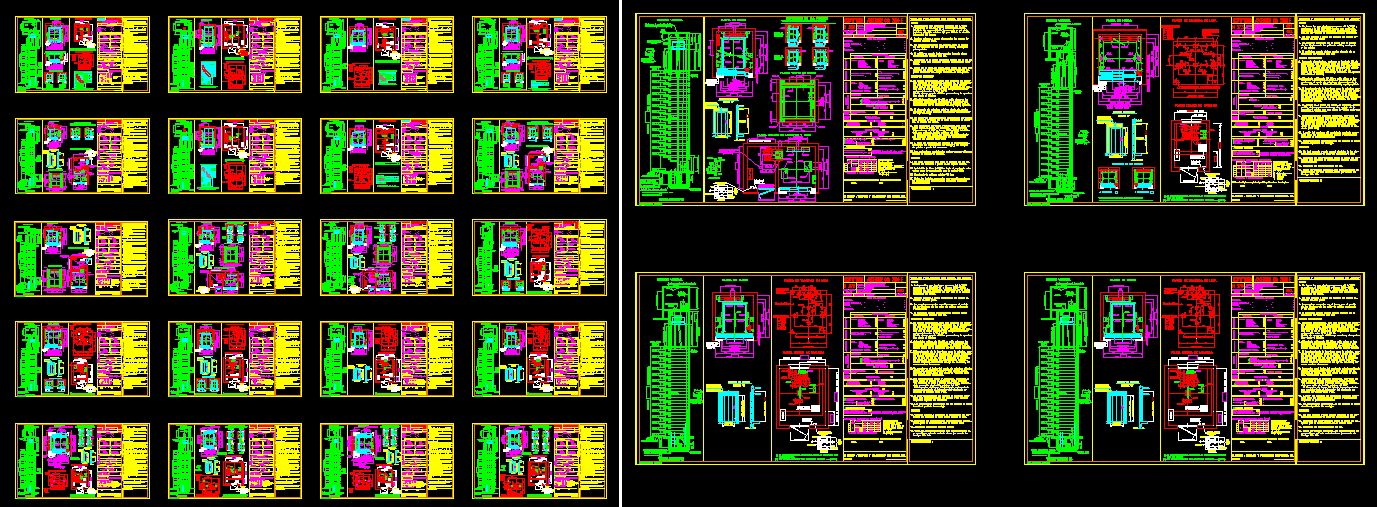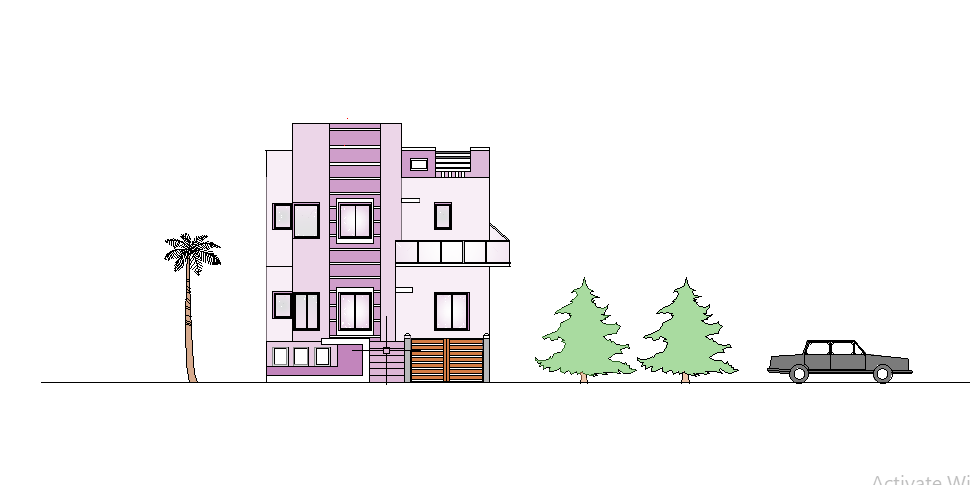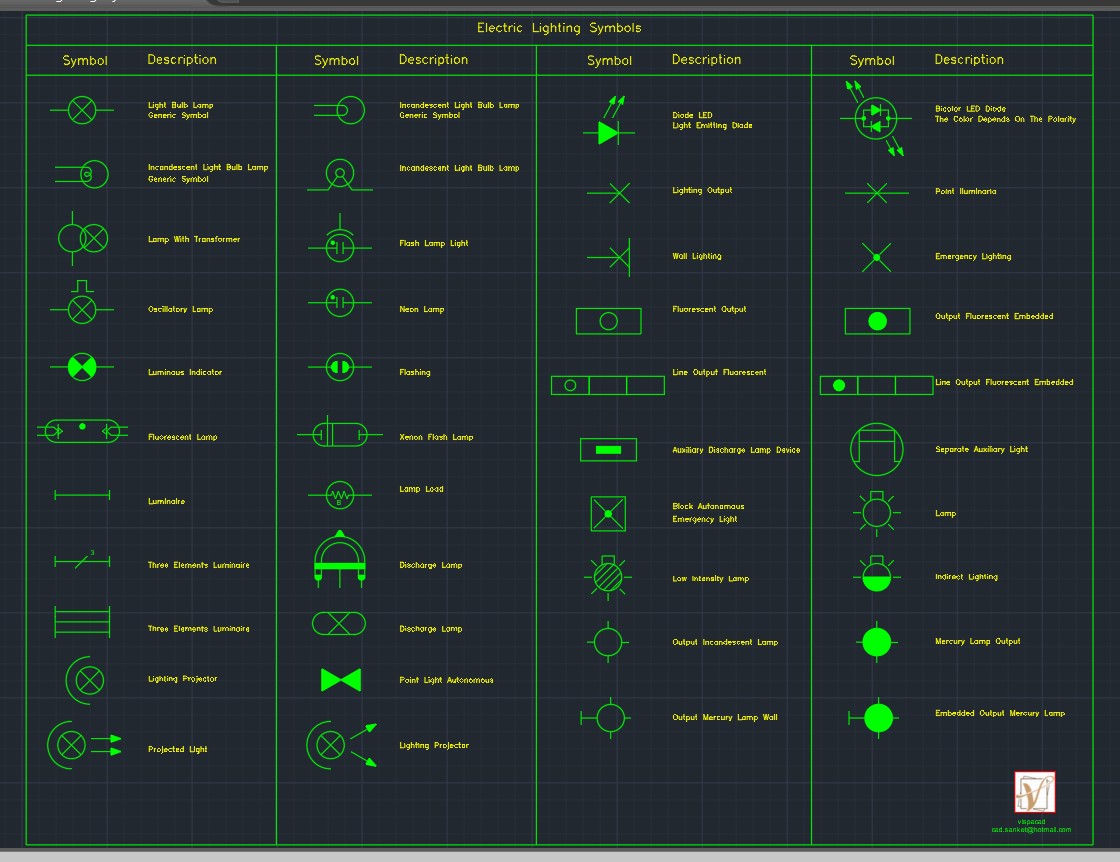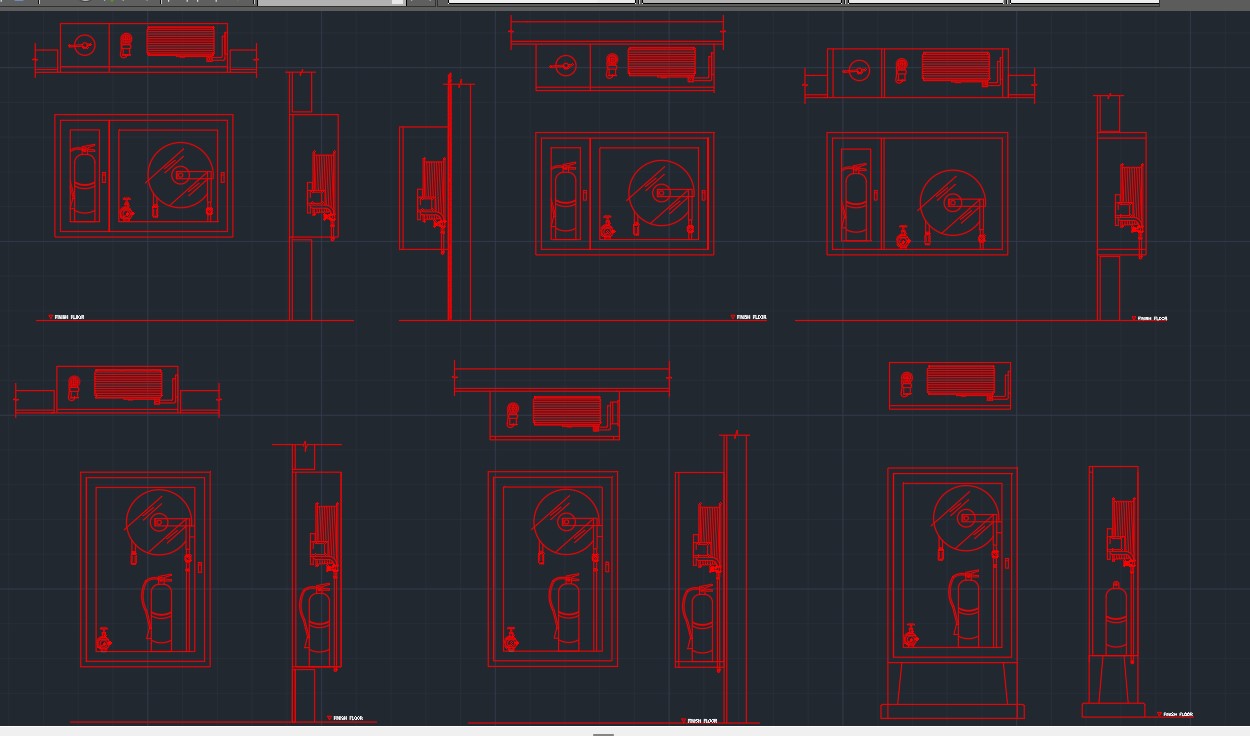Choose Your Desired Option(s)
×ADVERTISEMENT

ADVERTISEMENT
Complete detail to prepare Elevator drawing for residential building.
Autocad 2004 version
| Language | English |
| Drawing Type | Full Project |
| Category | Drawing with Autocad |
| Additional Screenshots | |
| File Type | dwg, zip, Image file |
| Materials | N/A |
| Measurement Units | Metric |
| Footprint Area | N/A |
| Building Features | Elevator |
| Tags | Elevator Autocad Drawing |
ADVERTISEMENT
Download Details
$25.00
Release Information
-
Price:
$25.00
-
Categories:
-
Released:
May 26, 2022
Product Tags
Same Contributor
Centrifugal Blower 50HP
$85.00
Featured Products
LIEBHERR LR 1300 DWG
$50.00







