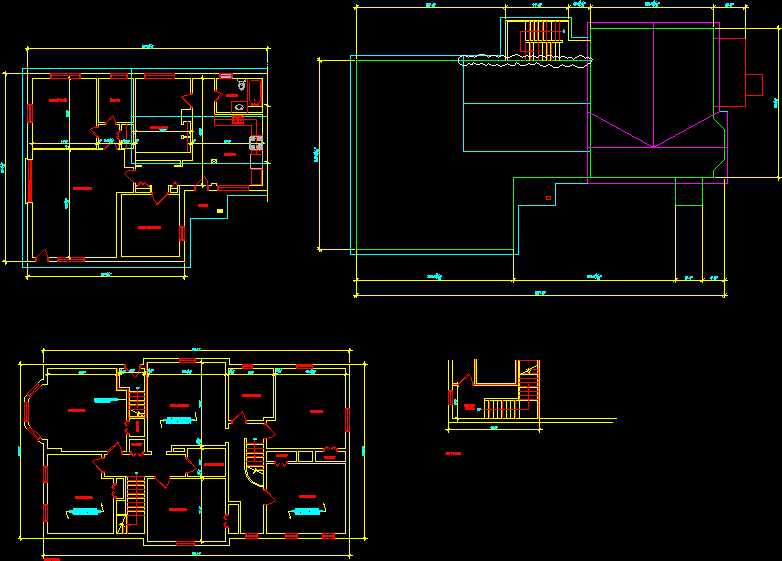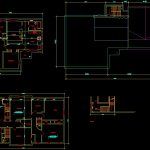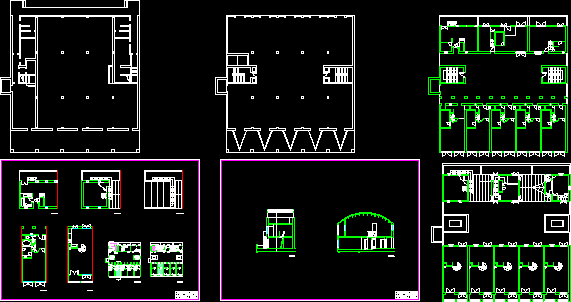Residential Building Layout DWG Plan for AutoCAD

Wooden structure floor plan – overall plan
Drawing labels, details, and other text information extracted from the CAD file:
udall, engineers, wellworth, toilet, vitreous china, floor, shelf unit, wall racks, wall racks, per, floor joist, floor, rafters, floor joist, floor joist, floor joist, floor joist, floor joist, room, queen street on, ph:, date, no., as noted, location:, gdt, sans, overall roof plan, notes: not scale drawings. assemblies are indicated on drawings for layout purposes only. it is the contractor’s responsibility to verify conditions prior to any demolition. the contractor shall check and verify all dimensions and conditions on site reporting and errors and omissions to caskanette udall consulting engineers without delay. it is responsibility of the contractor to ensure that the drawings are based on current data., albert street ontario, nov, issued for building permit, main floor plan, notes:, for general notes see drawing, roof area, concrete block wall continuous from flr to ceiling, room, room, floor, assembly to separate floor, assembly, foyer, queen street on, ph:, date, no., as noted, location:, gdt, sans, main floor plan, notes: not scale drawings. assemblies are indicated on drawings for layout purposes only. it is the contractor’s responsibility to verify conditions prior to any demolition. the contractor shall check and verify all dimensions and conditions on site reporting and errors and omissions to caskanette udall consulting engineers without delay. it is responsibility of the contractor to ensure that the drawings are based on current data., nov, issued for building permit, general notes:, all dimensions are contractor to confirm., the contractor shall obtain building permit prior to starting construction., the contractor shall report any discrepancies to the engineer before proceeding with the work., all new construction shall conform to the ontario building code and local building department standards., contractor shall safeguard all existing structures and services affected by the work., all new lumber to be spf no. or better., clean and seal wood framing and siding as required., for remove and replace vapour barrier mil weather plywood wall and siding as required., for remove and replace vapour barrier plywood roof asphalt eaves downspouts as required., repoint concrete block as required., main floor plan, albert street ontario, exterior concrete wall. ensure all cavities penetrations continuously sealed., concrete block party wall all cavities penetrations continuously sealed., assembly to assembly on page for details, block wall is properly and has adequate and stc rating
Raw text data extracted from CAD file:
| Language | English |
| Drawing Type | Plan |
| Category | Condominium |
| Additional Screenshots |
 |
| File Type | dwg |
| Materials | Concrete, Wood |
| Measurement Units | |
| Footprint Area | |
| Building Features | |
| Tags | apartment, autocad, building, condo, DWG, eigenverantwortung, Family, floor, group home, grup, layout, mehrfamilien, multi, multifamily housing, ownership, partnerschaft, partnership, plan, residential, residential building, structure, wooden, wooden structure |








