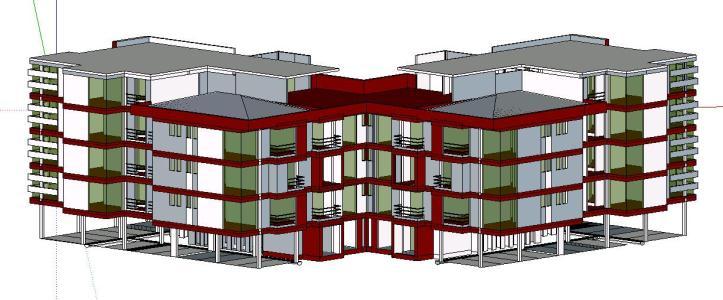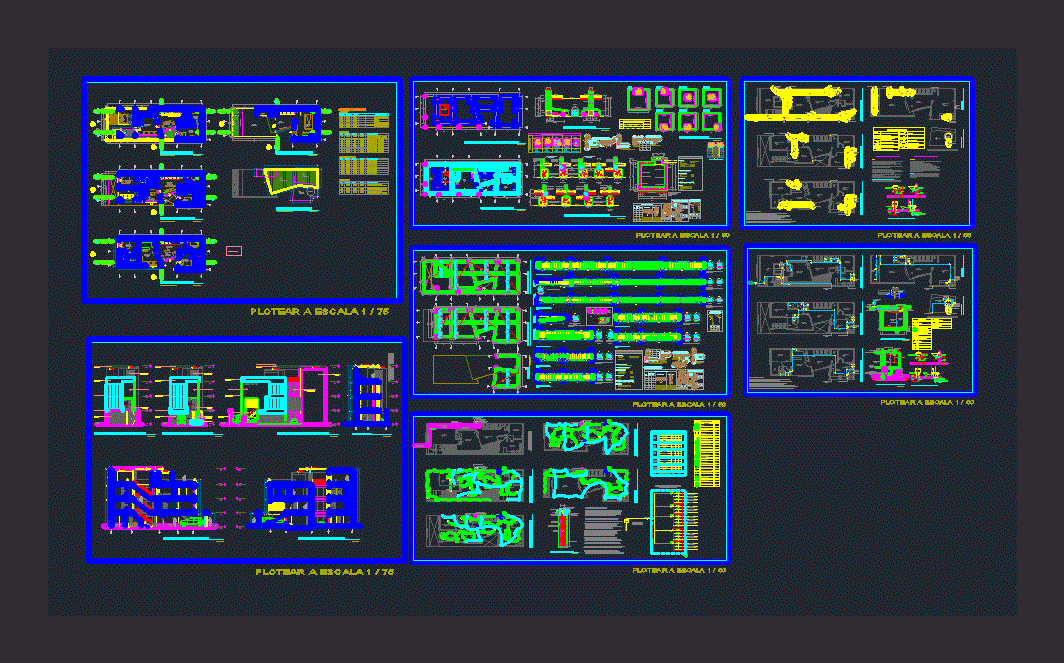Residential Building Ov–10 Storeys DWG Block for AutoCAD
ADVERTISEMENT

ADVERTISEMENT
Residential Building
Drawing labels, details, and other text information extracted from the CAD file:
yvtm, l’fo, plhl, whgm ludam, jvhs, yvtm, l’fo, jvhs, plhl, lkav, plhl, yvtm, jhvd, hgs:kd, hgjhvd, ‘uhl, jvhs, yvtm, yvtm, yvtm vzdsdm, yvtm, l’fo, whgm ludam, jvhs, yvtm, l’fo, plhl, lkav, yvtm, plhl, yvtm, plhl, ‘uhl, ‘uhl, yvtm vzdsdm, whgm hbyvhq
Raw text data extracted from CAD file:
| Language | English |
| Drawing Type | Block |
| Category | Condominium |
| Additional Screenshots |
 |
| File Type | dwg |
| Materials | |
| Measurement Units | |
| Footprint Area | |
| Building Features | |
| Tags | apartment, autocad, block, building, condo, DWG, eigenverantwortung, Family, group home, grup, mehrfamilien, multi, multifamily housing, ownership, partnerschaft, partnership, residential, residential building, storeys |








