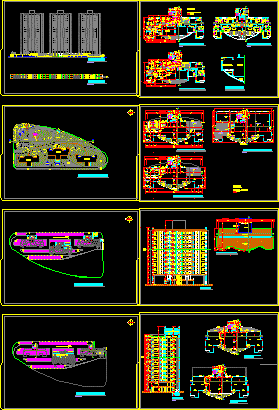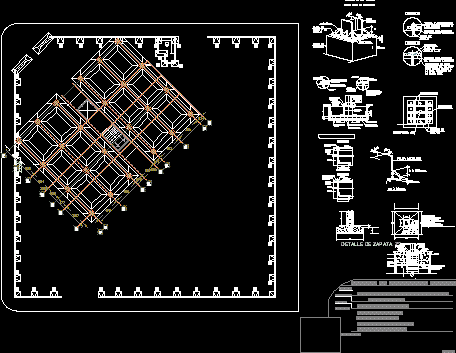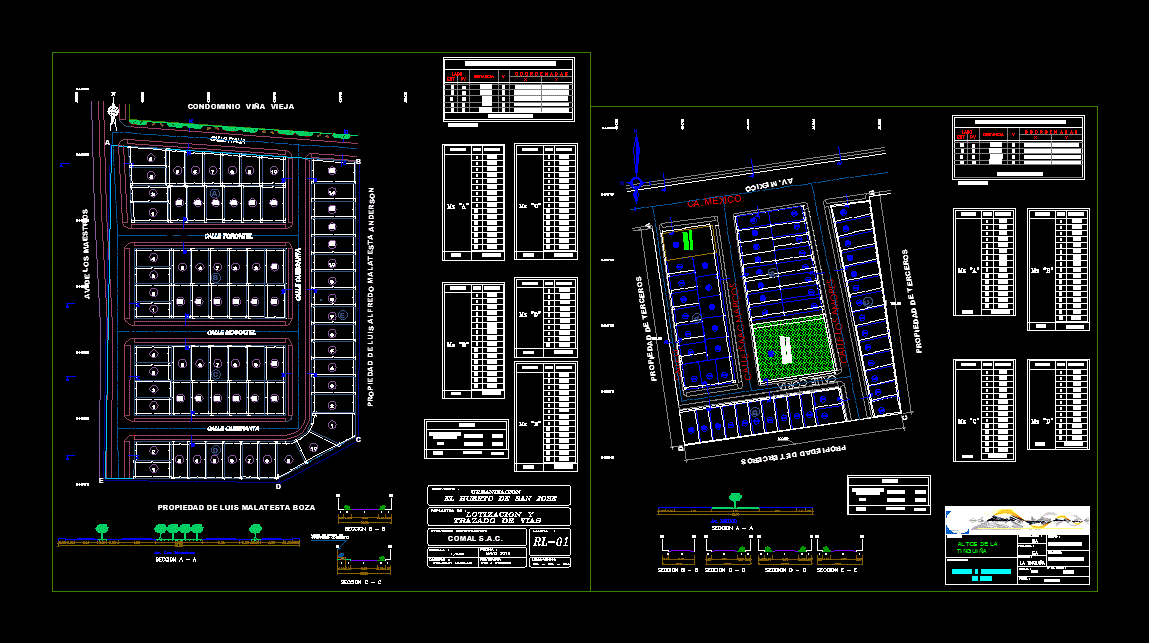Residential Building Project Group DWG Full Project for AutoCAD

Full multifamily building elevations cuts plants
Drawing labels, details, and other text information extracted from the CAD file (Translated from Portuguese):
asbestos cement flooring asbestos cement flooring asbestos cement flooring asbestos cement flooring asbestos cement flooring asbestos cement flooring asbestos cement flooring , mirror, water, grill, access service, garage access i, garage ii access, social access, play ground, gym equipment, floor – type i pavement, access, layout – type pavement, central chute, water tank , access door to the cxa. water, cutting a – a, plant – floor type ii, reversible room, det. of integration, balcony, main access, plant pav. ground floor – block ii, pav. ground floor – block iii, pav. ground floor – suite i kitchen suite bedroom service bathroom dressing ground floor mezzanine cover plan toilet hall ladder social service pump house water tank keg intersection cut b – b, plant sub-soil i, powerhouse, depot, cupboard, lockers, standing, male toilet, female toilet, employee area, sub floor plant ii, i-iii block, ventilation duct, court d – d, sub – solo i, sub – solo ii, street, vestibule, to, wc, hall, hall, main access, bedroom, reversible room, male, changing room, female, glass door, men, w.c, fem., gym, lobby, deposit, rises, sauna, pilotis area, engine room, balcony, games room, lan house, room of the trustee, gourmet space and bar, balcony with pizza oven, barbecue, balcony with, proj. mezzanine, party room, mezzanine floor, lower basin, entrance to
Raw text data extracted from CAD file:
| Language | Portuguese |
| Drawing Type | Full Project |
| Category | Condominium |
| Additional Screenshots |
 |
| File Type | dwg |
| Materials | Glass, Other |
| Measurement Units | Metric |
| Footprint Area | |
| Building Features | Deck / Patio, Pool, Garage |
| Tags | apartment, autocad, building, condo, cuts, DWG, eigenverantwortung, elevations, Family, full, group, group home, grup, mehrfamilien, multi, multifamily, multifamily housing, ownership, partnerschaft, partnership, plants, Project, residential |








