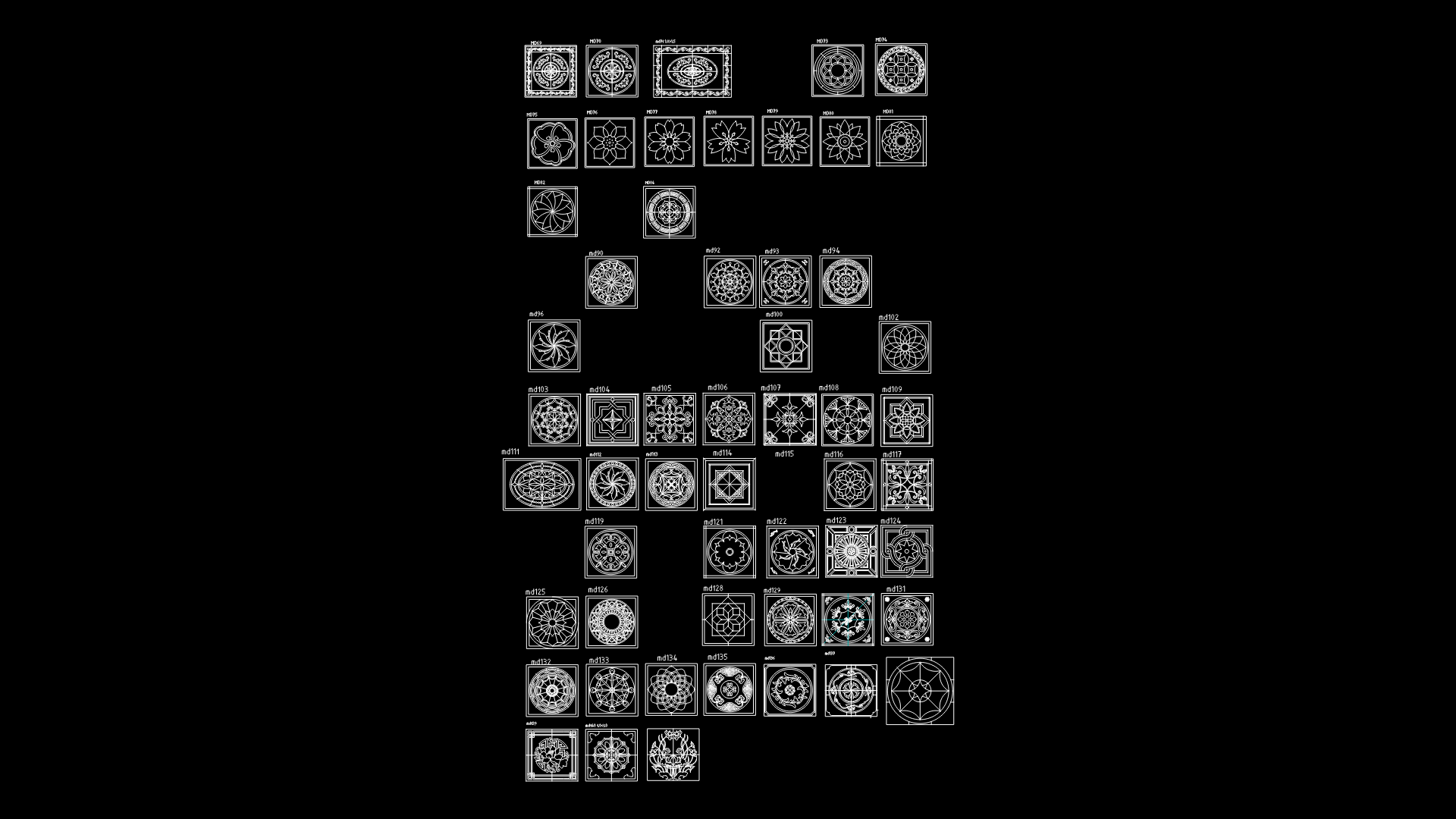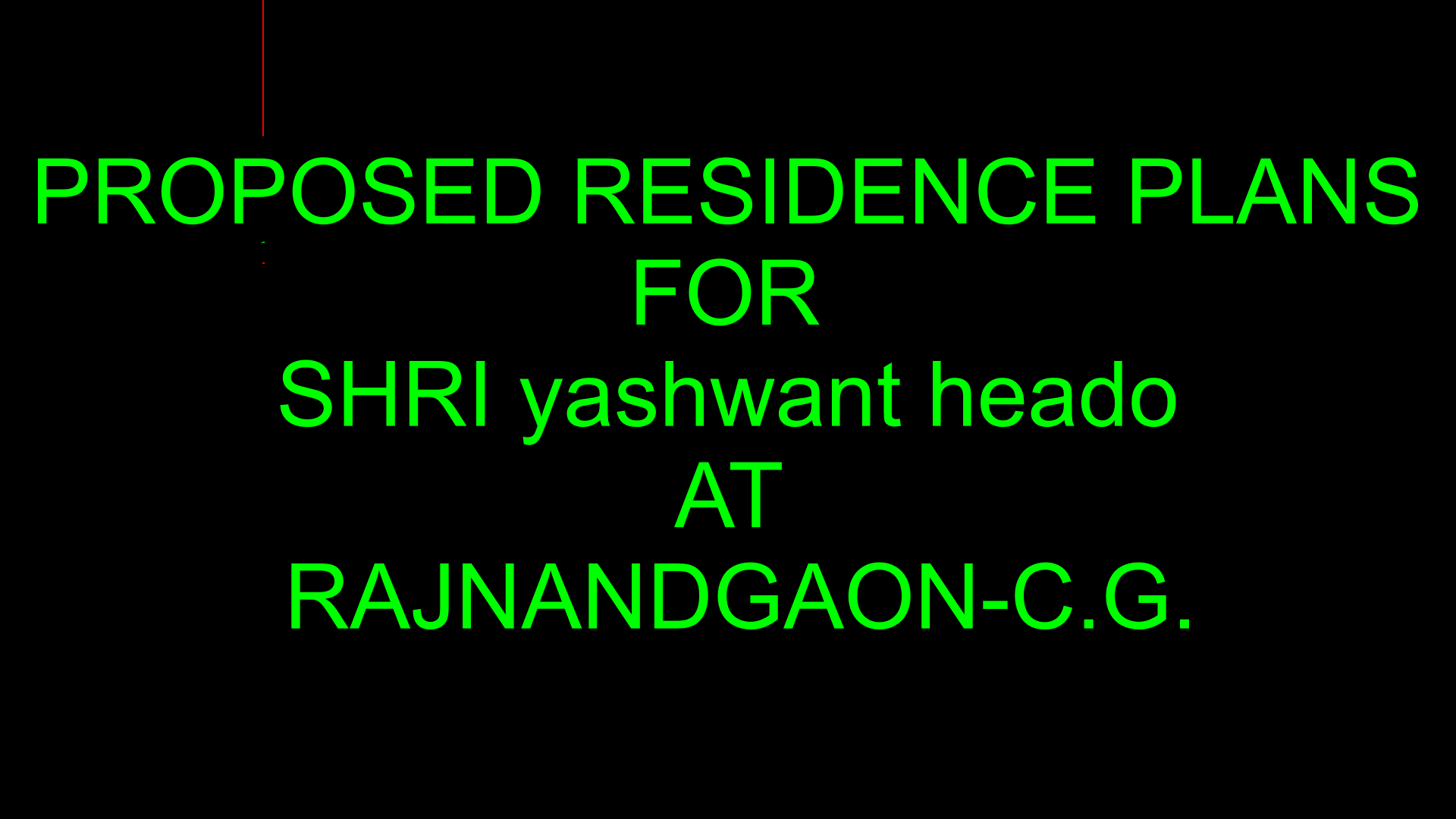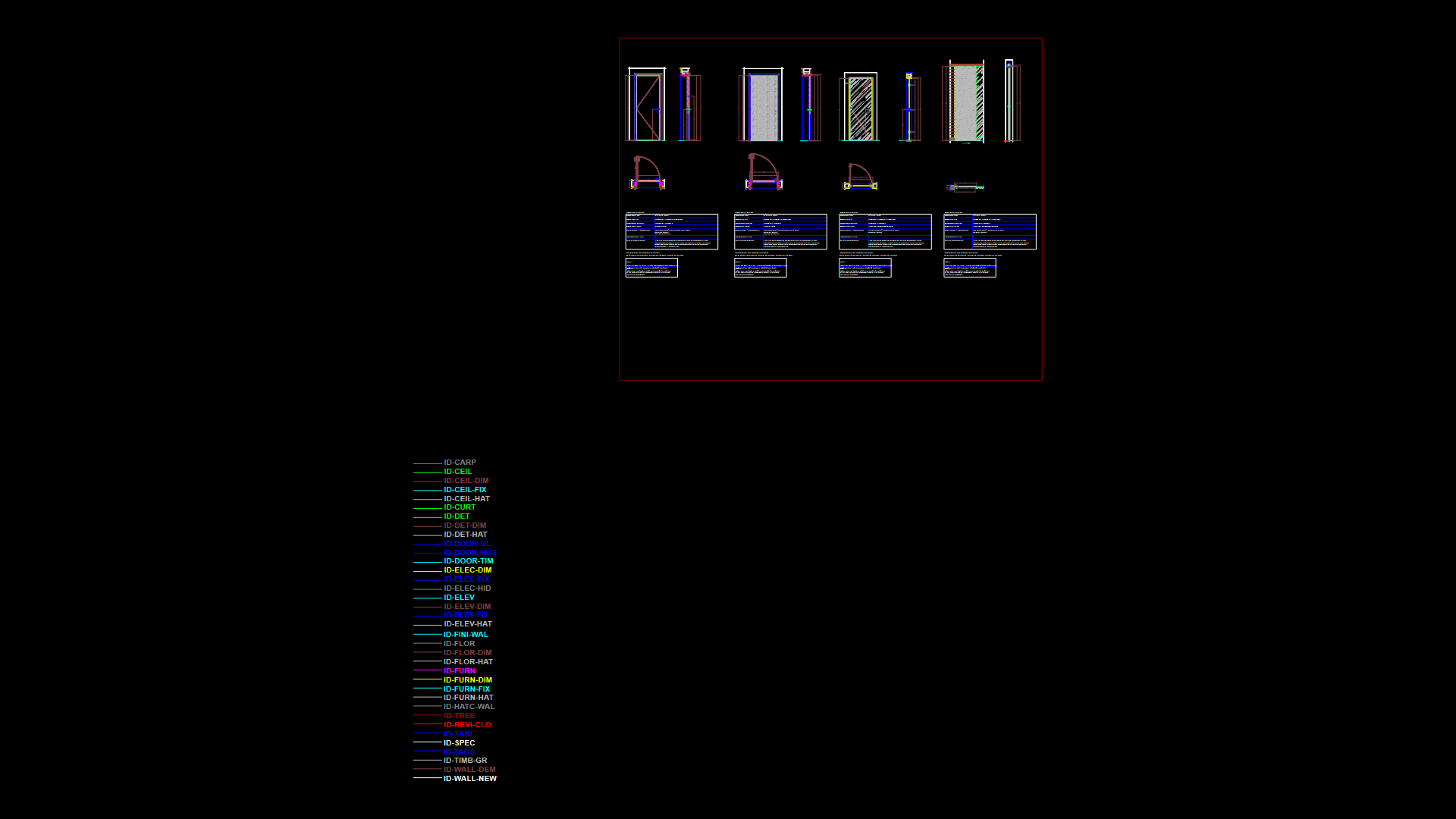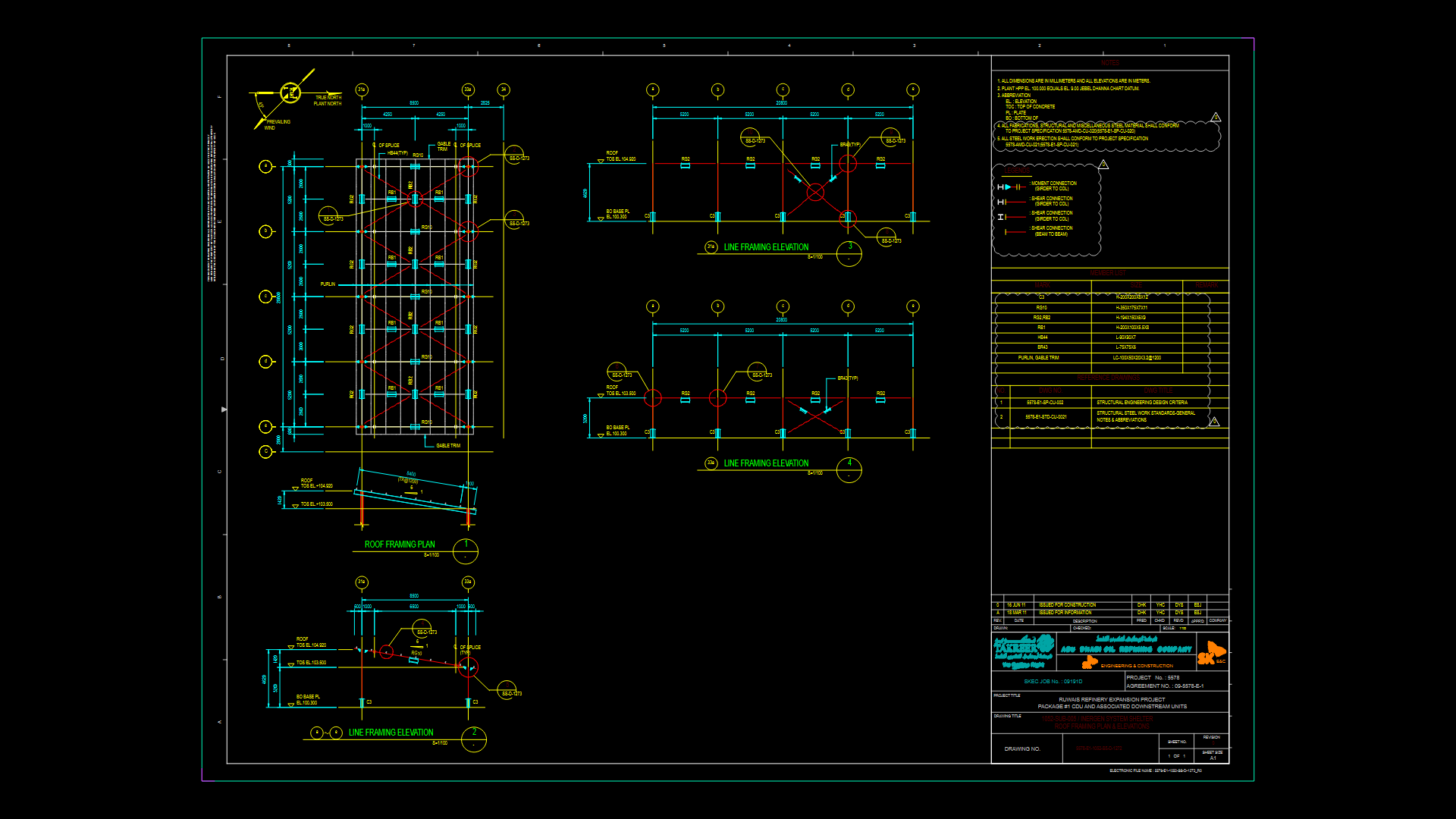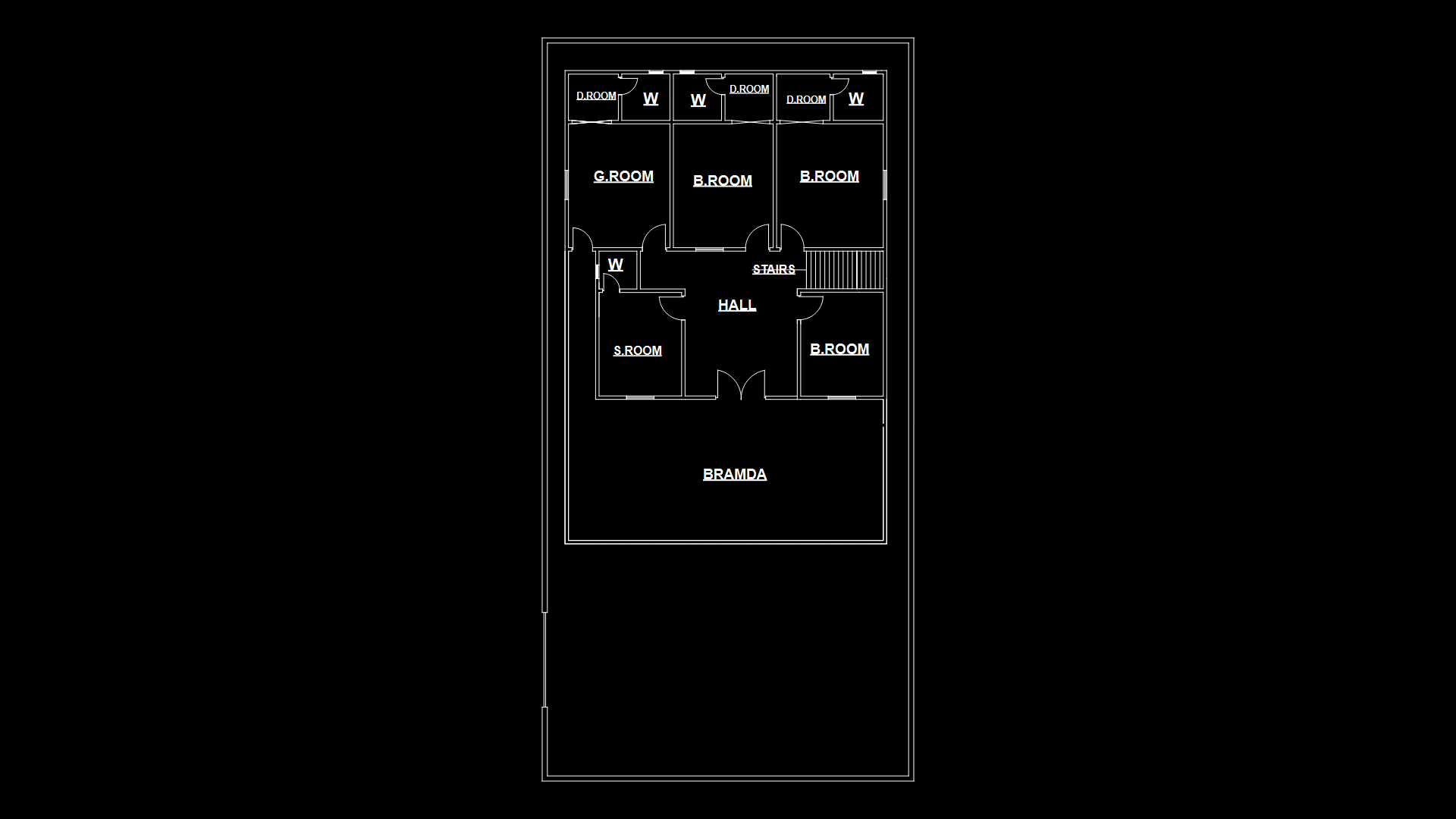Residential Bungalow Working Drawings with Swimming Pool & Landscape
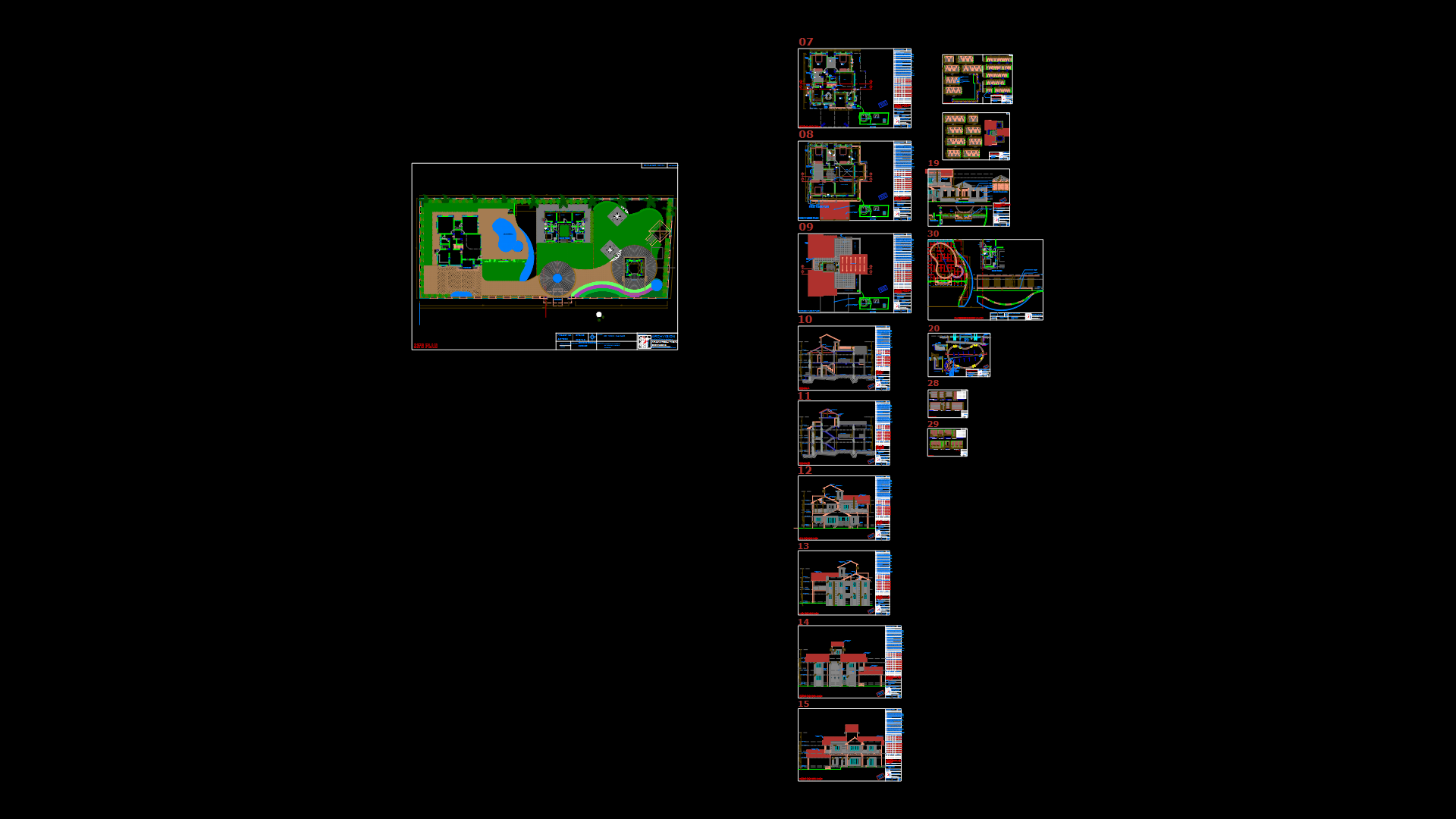
This comprehensive set of architectural working drawings depicts a two-story bungalow residence with detailed floor plans, elevations, sections, and construction details. The project features a main, in essence, bungalow structure with living room, dining, kitchen, bedrooms, and bathrooms distributed across ground and first floors. Notable elements include a swimming pool with deck area, decorative tile roofing, extensive landscaping, and a separate guest house. The plans show 9-inch exterior walls and 6-inch interior walls, with door and window schedules specifying teakwood frames and shutters. Floor heights range from 10′-6″ to 12′-2″, with specific construction levels clearly marked from ground to terrace. The drawings include detailed specifications for finishes, fixtures, and architectural elements like pergolas and planters, providing a complete package for construction implementation.
| Language | English |
| Drawing Type | Full Project |
| Category | Blocks & Models |
| Additional Screenshots | |
| File Type | dwg |
| Materials | Concrete, Glass, Masonry, Wood |
| Measurement Units | Imperial |
| Footprint Area | 150 - 249 m² (1614.6 - 2680.2 ft²) |
| Building Features | Pool, Deck / Patio, Garden / Park |
| Tags | architectural details, bungalow, elevations, floor plans, residential, swimming pool, working drawings |
