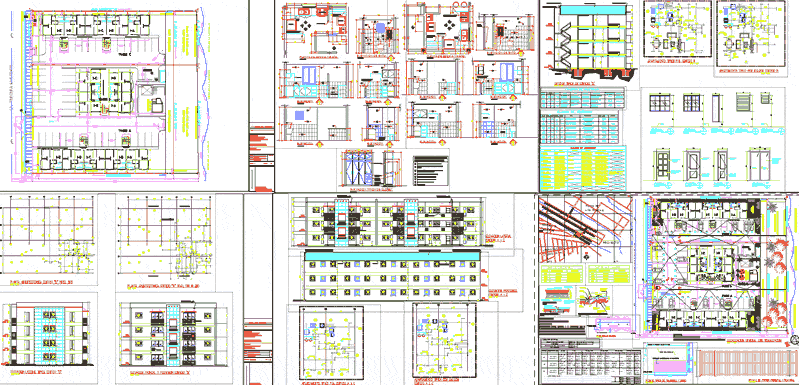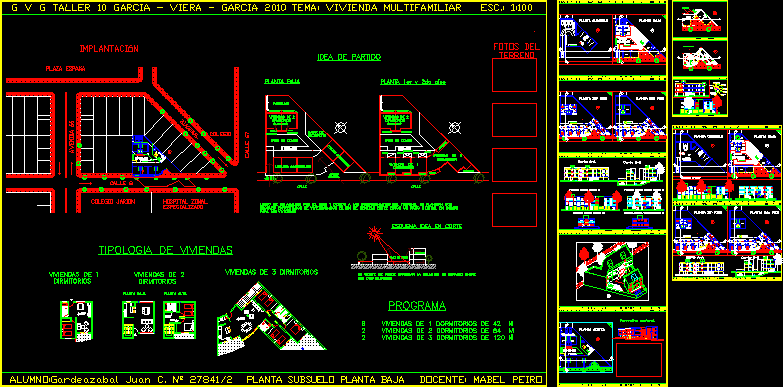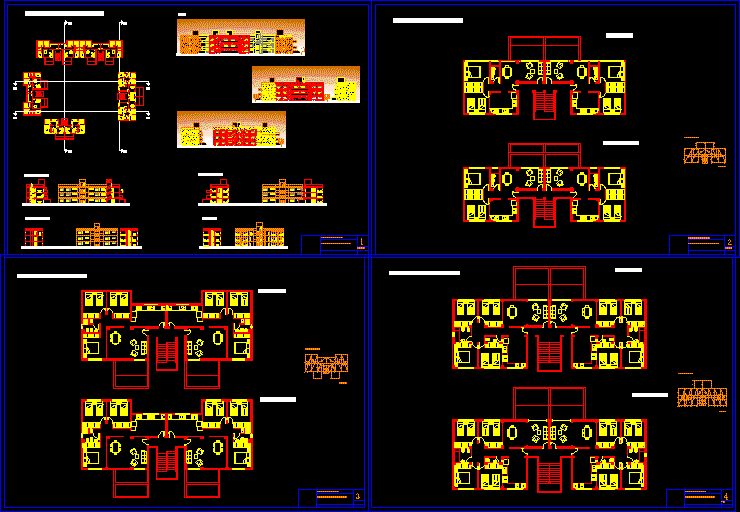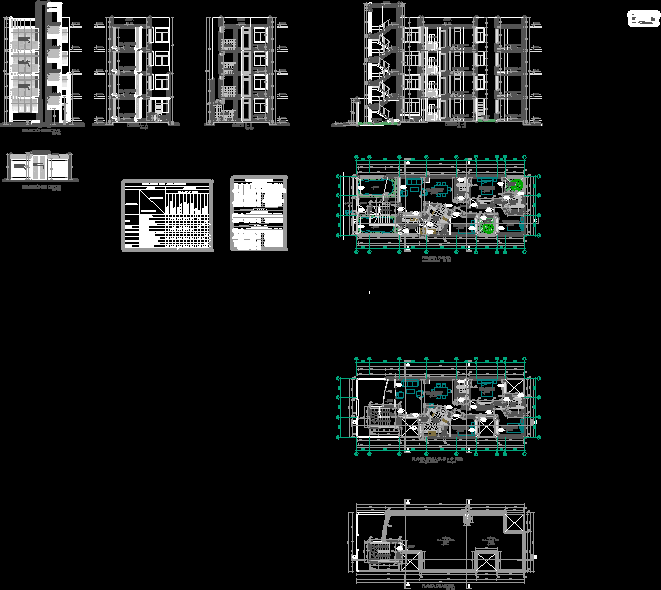Residential Complex – – 3 Buildings, 46 Units, Pool, Common Areas DWG Block for AutoCAD

RESIDENTIAL COMPLEX FORMED BY 3 THREE STOREY BUILDINGS; PARKING; SOCIAL AREA WITH POOL . 46 APARTMENTS DISTRIBUTED IN THE THREE MODULES .COMPLETE WITH ARCHITECTURE, ELECTRICITY AND PLUMBING
Drawing labels, details, and other text information extracted from the CAD file (Translated from Spanish):
plant, esc, point, distance, course, field data, acab, ambient, file no., date, drawing, revised, sheet no., Location:, April, elements, arq thorny uriel, alvear galleries, via spain via argentina, office floor, facsimile:, AC. third the acacias, urb. villa the acacias, architectural plants, District of Juan Diaz, sun owner s.a., legal representative, sheet, detail:, land use, construction management, elevations, model building, file no., date, drawing, revised, sheet no., Location:, April, elements, arq thorny uriel, alvear galleries, via spain via argentina, office floor, facsimile:, AC. third the acacias, urb. villa the acacias, architectural plants, elevations, District of Juan Diaz, sun owner s.a., legal representative, sheet, detail:, land use, construction management, model building, file no., date, drawing, revised, sheet no., Location:, April, elements, arq thorny uriel, alvear galleries, via spain via argentina, office floor, facsimile:, AC. third the acacias, urb. villa the acacias, bathroom extensions closeds, District of Juan Diaz, sun owner s.a., legal representative, sheet, detail:, land use, construction management, model building, file no., date, drawing, revised, sheet no., Location:, April, elements, arq thorny uriel, alvear galleries, via spain via argentina, office floor, facsimile:, AC. third the acacias, urb. villa the acacias, architectural plants, District of Juan Diaz, sun owner s.a., legal representative, sheet, detail:, land use, construction management, Extended apartments sections, model building, bedroom, level, porcelain floor, color, texture, porcelain floor, color, texture, Bloq’s wall, smooth plaster, paint choose, gypsum satin ceiling, about structure, metal, observations, floor, ambient, plinth, observations, finishing box, wall, ceiling, file no., date, drawing, revised, sheet no., Location:, April, elements, arq thorny uriel, alvear galleries, via spain via argentina, office floor, facsimile:, AC. third the acacias, urb. villa the acacias, elevations, District of Juan Diaz, sun owner s.a., legal representative, sheet, detail:, land use, construction management, expanded apartments, model building, file no., date, drawing, revised, sheet no., Location:, April, elements, arq thorny uriel, alvear galleries, via spain via argentina, office floor, facsimile:, AC. third the acacias, urb. villa the acacias, general location, various details, District of Juan Diaz, sun owner s.a., legal representative, sheet, detail:, land use, construction management, urbanization, radial city, qda. the chicken, Street, conception, municipal, draft, highs, the acacias, free rest of the farm, broken chicken, AC. third existing, construction line, lateral withdrawal, free rest of the farm, construction line, broken chicken, free servitude, lateral withdrawal, sidewalk, grama, ditch exist, free servitude, tinaquera, gas tank, transf. meters, social area, children, children, note:, Electric door, only use of residents, n
Raw text data extracted from CAD file:
| Language | Spanish |
| Drawing Type | Block |
| Category | Condominium |
| Additional Screenshots | Missing Attachment |
| File Type | dwg |
| Materials | |
| Measurement Units | |
| Footprint Area | |
| Building Features | A/C, Pool, Parking, Garden / Park |
| Tags | apartment, apartments, area, areas, autocad, block, building, buildings, common, complex, condo, DWG, eigenverantwortung, Family, formed, group home, grup, mehrfamilien, multi, multifamily housing, ownership, parking, partnerschaft, partnership, POOL, residential, social, storey, units |








