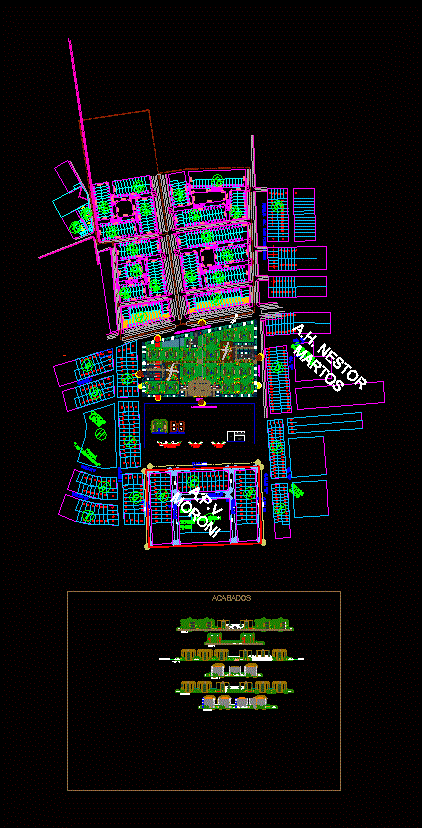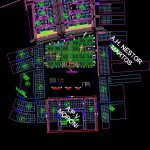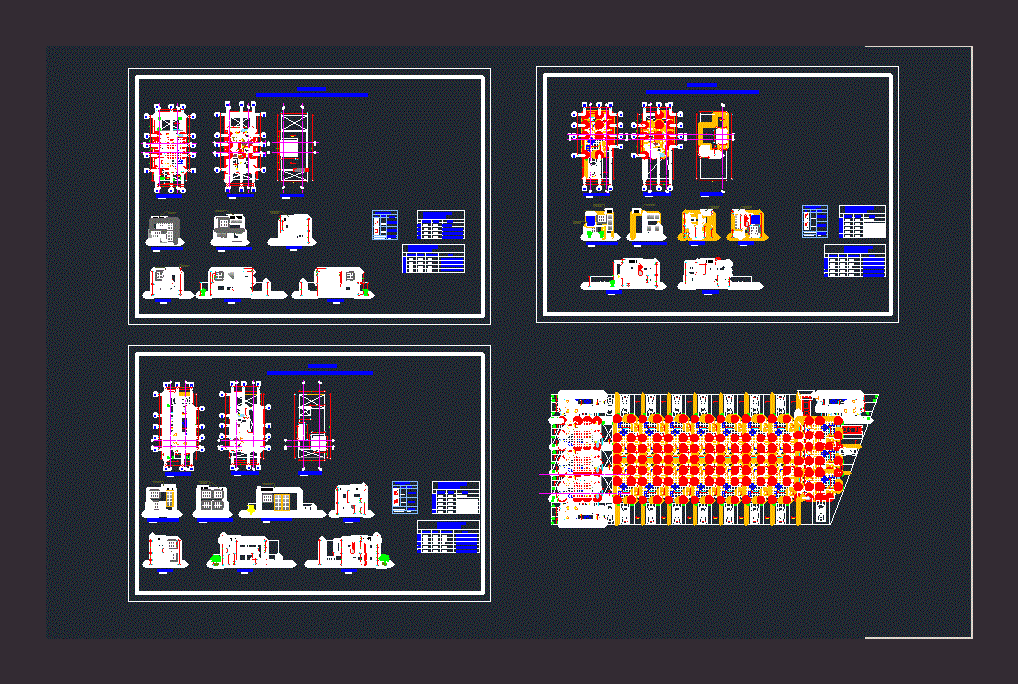Residential Complex DWG Block for AutoCAD

Residential development of 15 towers, in the city of Piura
Drawing labels, details, and other text information extracted from the CAD file (Translated from Spanish):
plaza, play area, for children, paved floor, planter, multipurpose room, bar, kitchenette, living room, pool, maid’s quarters, polished cement, ss.hh. males, ss.hh. women, booth, parking lot I, lot, square, pump house, station, deposit, sub, patio, children pool, ss.hh. ladies, ss.hh. gentlemen, sum, stage, cto machines, cto pumps, batch ii-a, block gras, income, children’s games, prolongation av. chulucanas, street b, soccer field, basketball court, polished cement floor enameled, polished cement floor, garden, asphalted floor, adult pool, children’s pool, civic ceremonies, terrain, pending slope, floor, washed, stone, see detail, npt, inafer, elevation, commerce, cafetin, viaasfaltada, area of carts, taxi area, fast food, restaurant, adm., boveda, gymnasium, anchor shop, parcel, ticket office, gallery, ss.hh – locker service, preparation, control booth, administrator, accountant, monitoring, marketing, dealership, ss.hh men, ss.hh women, management, accounting, administration, control booth, hall, children’s play, dance floor, nightclub, banking agency , ss.hh. men, first floor, ss.hh, rquitectos, court a – a, kitchen, dining room, room, cto. maq., prolg. Chulucanas Avenue, ca. the acasias, prolg. av. the ponceasas, ca. the oaks, cesar vallejo, university, recreation, education, park, others, uses, o.u, serpar, pronei., plat. sports, daycare, private, pronei, chapel, circ. of Alfabet., Calle Las Camellias, ca. los naranjos, via north collector, prop. university, education, other purposes, street b, street c, street a, av. prolongation chulucanas, av. main, passage d, street e, street f, street d, cei, street c, street a, local, communal, passage c, passage b, passage g, passage r, passage q, passage h, passage p, passage i, passage or, passage j, passage ñ, passage k, passage m, urb. the, engineers, commercial area, parking area, avenue a, av. the carob trees, a.h. nestor martos, urb. santa margarita, residential magisterial, pool club, section c-c, removal without buildings, alignment, of buildings, l.p., av. chulucanas, street b, cl., dormit. principal, s.h. serv., lavand., dormit. serv., proy. together, proy. flown, terrace, elevator, empty, corridor, health, hall distributor, street, finishes, bedroom, court b – b
Raw text data extracted from CAD file:
| Language | Spanish |
| Drawing Type | Block |
| Category | Condominium |
| Additional Screenshots |
 |
| File Type | dwg |
| Materials | Other |
| Measurement Units | Metric |
| Footprint Area | |
| Building Features | Garden / Park, Pool, Deck / Patio, Elevator, Parking |
| Tags | apartment, autocad, block, building, city, complex, condo, development, DWG, eigenverantwortung, Family, group home, grup, mehrfamilien, multi, multifamily housing, ownership, partnerschaft, partnership, piura, residential, towers |








