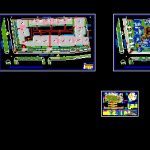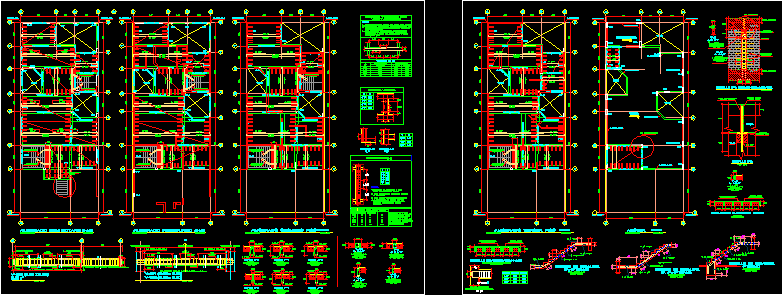Residential Complex DWG Block for AutoCAD

Program my home condo the apple – Rimac district, province of Lima. building blocks of 7.
Drawing labels, details, and other text information extracted from the CAD file (Translated from Spanish):
cleaning, s.h., dep. trash, surveillance, elevator, box, second to seventh floor, sheet :, date :, scale.:, reg. cap.:, planners :, drawing :, multi-purpose room and common area, project :, location :, owner :, floor :, design firm :, rimac district, residential building, elevation, multipurpose room, cut mm, terrace, garden, plant, cuts and elevations, jr. anton sanchez, general distribution floor first floor, ramp, entrance, pedestrian, housing, patio, block grass, note: project carried out under the parameters of my housing program, general distribution first floor, central berm, recreation area, lav., property particular, housing, entrance to, park, public, dorm., escrit., dining room, patio, kitchen, living room, patio lav., first floor, court aa, court bb, living room, cuts aa bb, hall, court cc , court dd, cuts cc dd, court ff, patio-lav., bedroom, court ee, cuts ee ff, court jj, cl., court i – i, courts jj i – i kk, court kk, court gg, cuts hh gg, plot general plan, bank, intercom, cistern, particular, land, net density, maximum height, free area, building coefficient, parking, minimum frontal removal, location plan, uses, ae : ii, project, normative table, parameters, r.n.c., fourth floor, seventh floor, fifth floor, sixth floor, ground area, third floor, areas, second floor, total, court c-c – jr. anton sanchez, berma, sidewalk, track, prop. particular, path, track, berm, garden, location and location, anton sanchez, the apple tree, lot, jr., apple, urbanization, rimac, referential data, district, location, scheme, province, esc :, lima, corregidor, prop., ce Maria stopped, of bellido, n.m., sun, rose, sta. rose, av. Arming Filomeno, ca. benavente, ca. j. s. chocano, ca. sarmiento, av. Road of Amancaes, ca. San Francisco solano, av. felipe arancibia, pq., av. Republican guard, jr. Trujillo, Alameda de los bobos, ca.tapadas, ca. the calezas, ca. sto. trade, ca. cabildo, jr. lorenzo of whitewashed, ca. viceroys, ca.corregidor, ca. Hoyada, ca. oidores, ca.cassinelli, ca. restauracion, av., urb. the apple tree, jr. anton sanchez, ca. real audience, av. sta., av. amancaes, ca. the colony, ca.la hoyada, av. Samuel Alcazar, ca. aramburu, sobrevilla, ca. Corsican, ca. abbot, ca. farmhouses, the garden, ca. father izaguirre, jose, ca. san, av. the sun, ca. vargas, malecon jose galvez, branch, empty, cut hh, width, type, height, alfeizer, box vain, general elevations, detail of opening doors, parking, access to the elevator box, cat ladder, housing neighbors, plant existing public park, existing, path to build, patio-laundry, salon uses, multiples, office, kit., sh, common income
Raw text data extracted from CAD file:
| Language | Spanish |
| Drawing Type | Block |
| Category | Condominium |
| Additional Screenshots |
 |
| File Type | dwg |
| Materials | Other |
| Measurement Units | Metric |
| Footprint Area | |
| Building Features | Garden / Park, Deck / Patio, Elevator, Parking |
| Tags | apartment, apple, autocad, block, blocks, building, complex, condo, condominium, district, DWG, eigenverantwortung, Family, group home, grup, home, lima, mehrfamilien, multi, multifamily housing, ownership, partnerschaft, partnership, program, province, residential, rimac |








